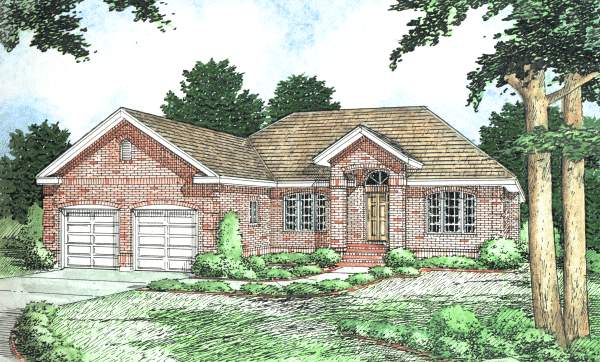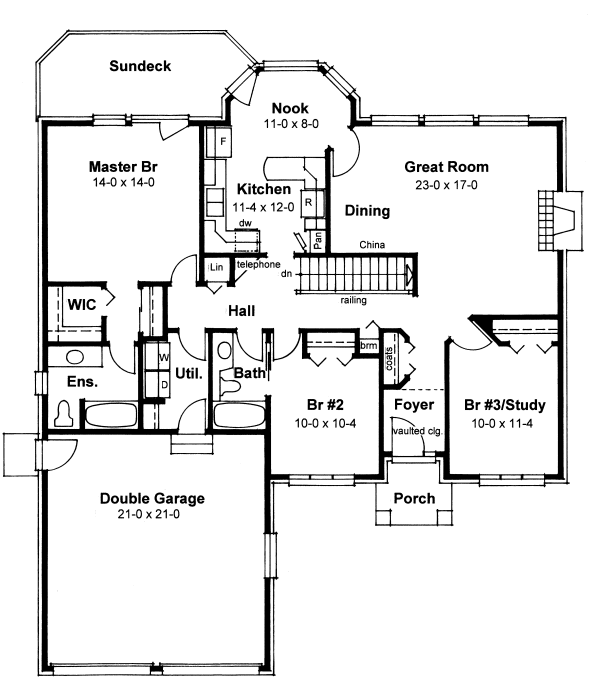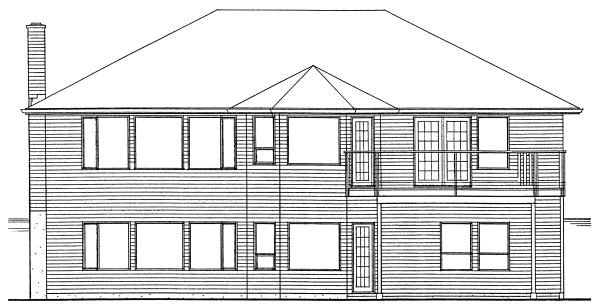Plan No.202035
Cozy and Comfortable
The soft arch details and timelessness of brick give this home a very stately appearance. The large Great Room with its cozy fireplace includes an area for a formal dining suite. The turreted breakfast nook catches the morning sun and gives a commanding view of the rear yard, and for outdoor dining in fine weather it accesses the sundeck easily.
Specifications
Total 1493 sq ft
- Main: 1493
- Second: 0
- Third: 0
- Loft/Bonus: 0
- Basement: 1493
- Garage: 441
Rooms
- Beds: 3
- Baths: 2
- 1/2 Bath: 0
- 3/4 Bath: 0
Ceiling Height
- Main: 8'0
- Second:
- Third:
- Loft/Bonus:
- Basement: 9'0
- Garage: 10'6
Details
- Exterior Walls: 2x6
- Garage Type: doubleGarage
- Width: 48'0
- Depth: 58'0
Roof
- Max Ridge Height: 20'0
- Comments: ()
- Primary Pitch: 6/12
- Secondary Pitch: 0/12
Add to Cart
Pricing
Full Rendering – westhomeplanners.com
MAIN Plan – westhomeplanners.com
REAR Elevation – westhomeplanners.com
[Back to Search Results]

 833–493–0942
833–493–0942

