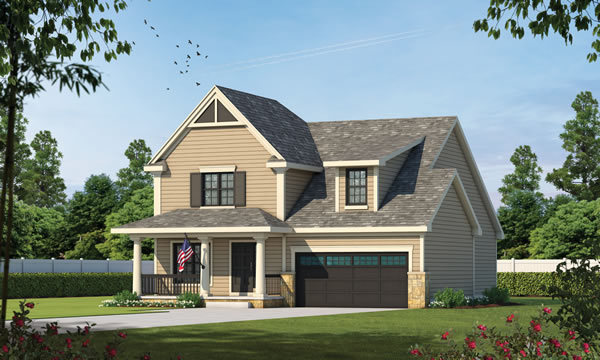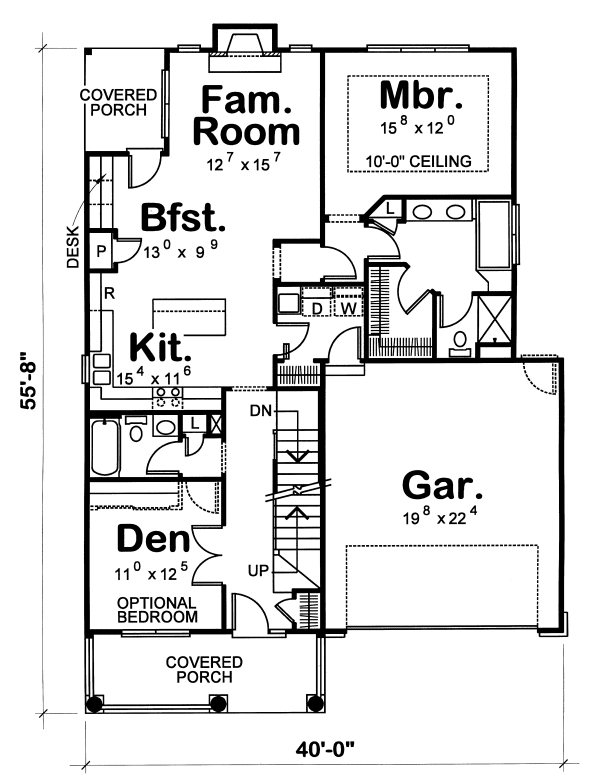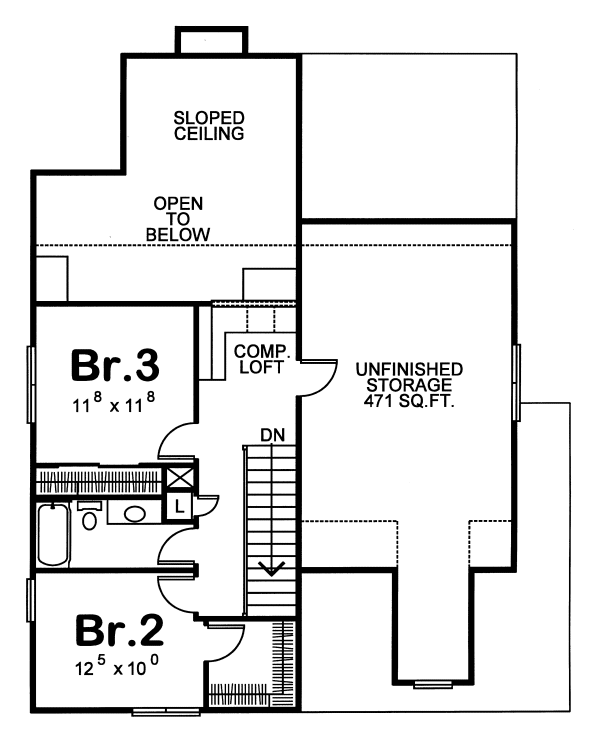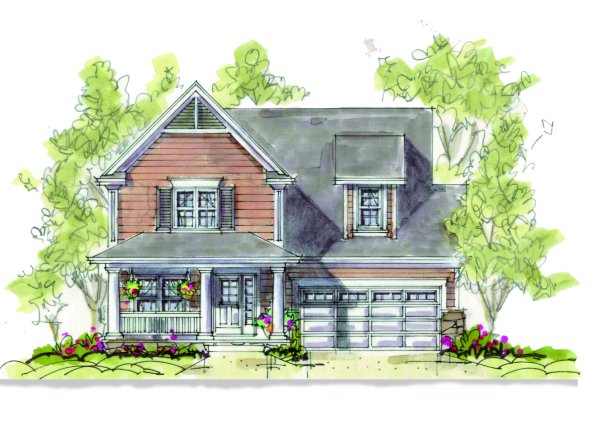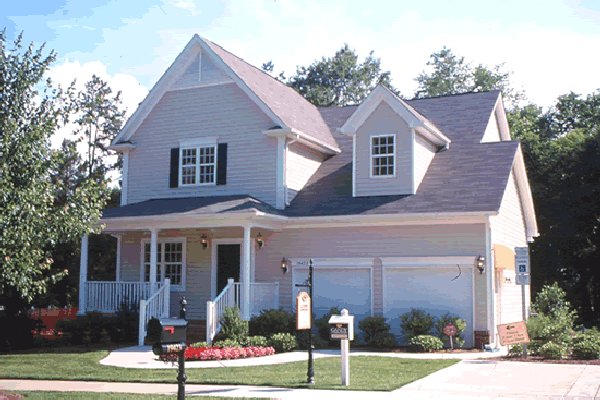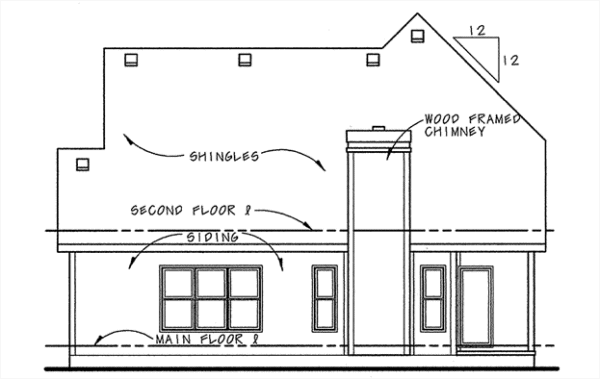Plan No.154458
Comfortable Design
“Comfortable” well-describes this design, starting with its wide, covered front porch. Up front, a flex room can be tailored to your particular purposes. The kitchen offers ample workspace, particularly with its unencumbered island. Triple windows illuminate the owner’s bedroom and the owner’s bath has a seat between the 6-foot tub and private shower/toilet area. Upstairs bedrooms are larger than you might expect and there’s over 470 square feet of space over the garage for storage or future finish. Please note, the Bonus Room area is not included in the total square footage.
Specifications
Total 1905 sq ft
- Main: 1344
- Second: 561
- Third: 0
- Loft/Bonus: 471
- Basement: 1344
- Garage: 455
Rooms
- Beds: 3
- Baths: 3
- 1/2 Bath: 0
- 3/4 Bath: 0
Ceiling Height
- Main: 9'0
- Second: 8'0
- Third:
- Loft/Bonus:
- Basement: 9'0
- Garage: 10'4
Details
- Exterior Walls: 2x4
- Garage Type: doubleGarage
- Width: 40'0
- Depth: 55'8
Roof
- Max Ridge Height: 31'0
- Comments: (Main Floor to Peak)
- Primary Pitch: 0/12
- Secondary Pitch: 0/12
Add to Cart
Pricing
Full Rendering – westhomeplanners.com
MAIN Plan – westhomeplanners.com
SECOND Plan – westhomeplanners.com
Artist's Sketch – westhomeplanners.com
Front Photo – westhomeplanners.com
REAR Elevation – westhomeplanners.com
[Back to Search Results]

 833–493–0942
833–493–0942