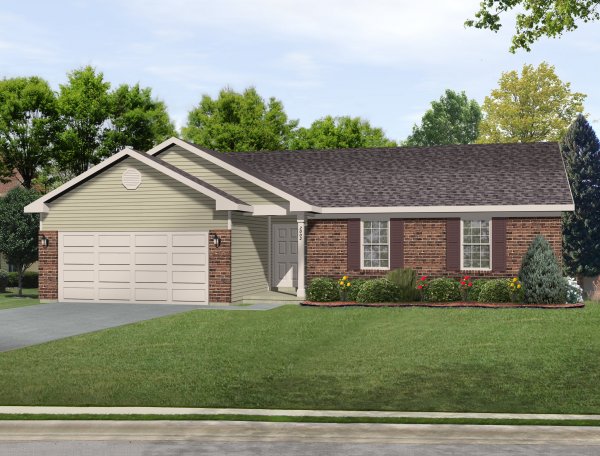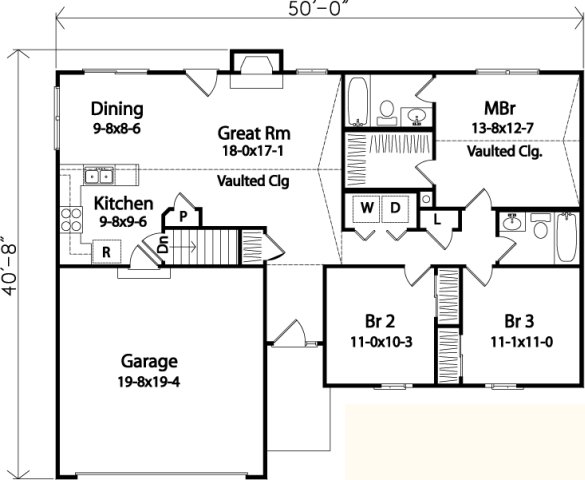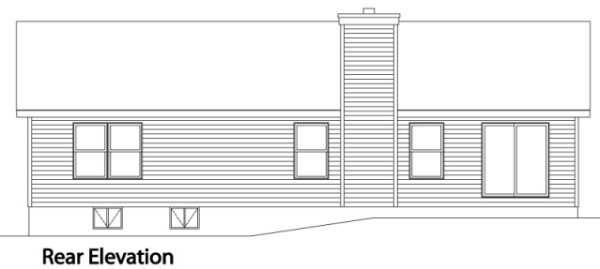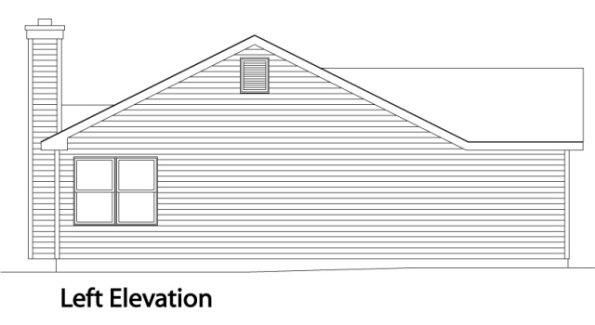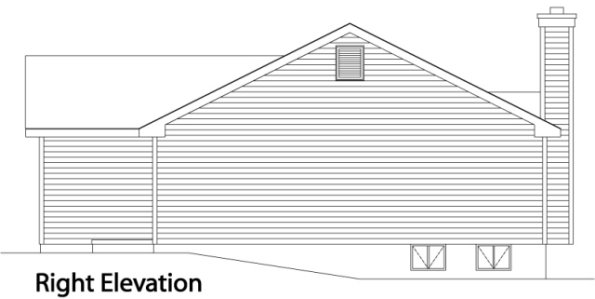Plan No.412002
Open Spacious Feeling
This efficient ranch features an open floor plan designed for the flow of daily activities. Vaulted ceilings enhance the living areas creating an open spacious feel. The master bedroom enjoys a walk-in closet and private bath. The garage entrance conveniently leads into the kitchen allowing groceries to be unloaded with ease.
Specifications
Total 1277 sq ft
- Main: 1277
- Second: 0
- Third: 0
- Loft/Bonus: 0
- Basement: 1277
- Garage: 380
Rooms
- Beds: 3
- Baths: 2
- 1/2 Bath: 0
- 3/4 Bath: 0
Ceiling Height
- Main: 8'0
- Second:
- Third:
- Loft/Bonus:
- Basement: 8'0
- Garage:
Details
- Exterior Walls: 2x4
- Garage Type: doubleGarage
- Width: 50'0
- Depth: 40'8
Roof
- Max Ridge Height: 18'0
- Comments: ()
- Primary Pitch: 6/12
- Secondary Pitch: 6/12
Add to Cart
Pricing
Full Rendering – westhomeplanners.com
MAIN Plan – westhomeplanners.com
REAR Elevation – westhomeplanners.com
LEFT Elevation – westhomeplanners.com
RIGHT Elevation – westhomeplanners.com
[Back to Search Results]

 833–493–0942
833–493–0942