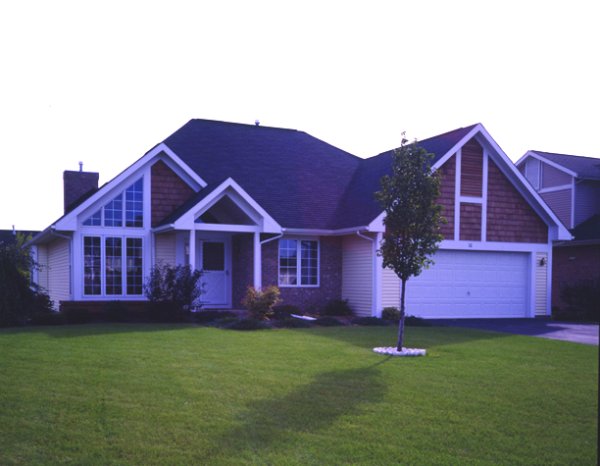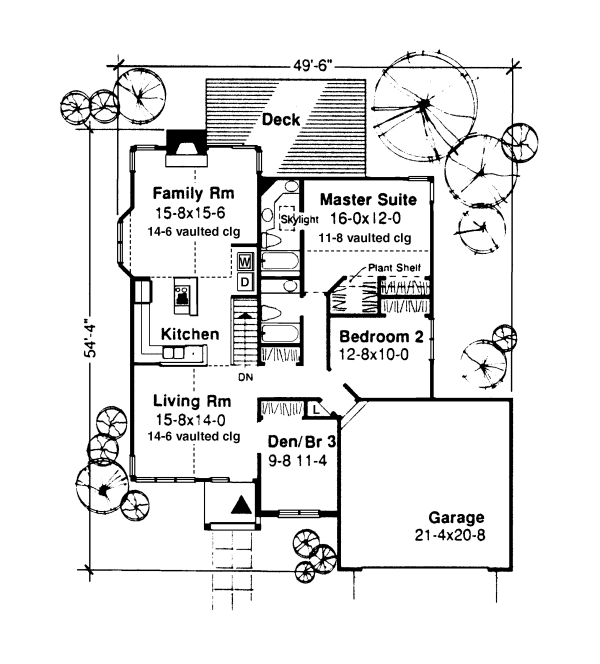Plan No.293808
Soaring Design
Vaulted ceilings and transom windows give the interior of this plan a light, airy feel. Transom windows climb to the peak of the vaulted living room. The rear family room, with its own vaulted ceiling and a fireplace, is equally as dramatic. Between, the island kitchen allows the family chef to keep an eye on the action during formal or casual times. The vaulted master suite features a skylighted private bath and a walk-in closet. A second bedroom and a den that may serve as a third bedroom have easy access to a full bath.
Specifications
Total 1444 sq ft
- Main: 1444
- Second: 0
- Third: 0
- Loft/Bonus: 0
- Basement: 1444
- Garage: 441
Rooms
- Beds: 2
- Baths: 2
- 1/2 Bath: 0
- 3/4 Bath: 0
Ceiling Height
- Main:
- Second:
- Third:
- Loft/Bonus:
- Basement:
- Garage:
Details
- Exterior Walls: 2x4
- Garage Type: doubleGarage
- Width: 49'6"
- Depth: 54'4"
Roof
- Max Ridge Height:
- Comments: ()
- Primary Pitch: 0/12
- Secondary Pitch: 0/12
Add to Cart
Pricing
Full Rendering – westhomeplanners.com
MAIN Plan – westhomeplanners.com
[Back to Search Results]

 833–493–0942
833–493–0942
