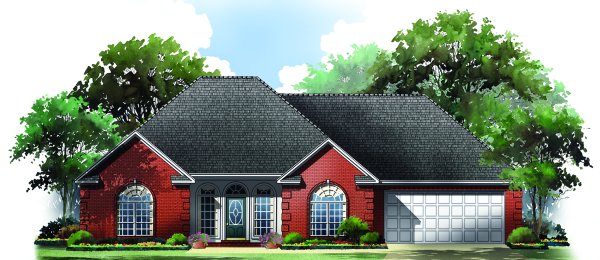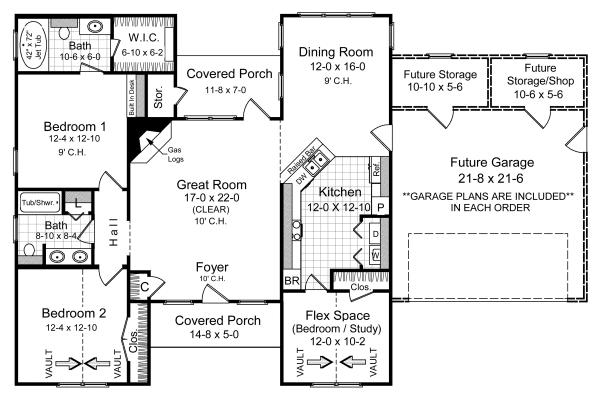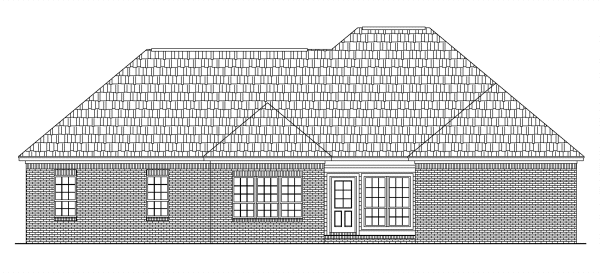Plan No.216051
Beauty and Function
Unique plan with both beauty and function. Open plan with raised ceiling in great room with gas logs and plenty of light. One large dining area. Flex space for study or 3rd bedroom. Large garage with storage and shop area. Great street appeal!
Specifications
Total 1503 sq ft
- Main: 1503
- Second: 0
- Third: 0
- Loft/Bonus: 0
- Basement: 0
- Garage: 612
Rooms
- Beds: 3
- Baths: 2
- 1/2 Bath: 0
- 3/4 Bath: 0
Ceiling Height
- Main: 9'0
- Second:
- Third:
- Loft/Bonus:
- Basement:
- Garage: 10'4
Details
- Exterior Walls: 2x4
- Garage Type: doubleGarage
- Width: 64'8
- Depth: 42'0
Roof
- Max Ridge Height: 24'5
- Comments: ()
- Primary Pitch: 10/12
- Secondary Pitch: 0/12
Add to Cart
Pricing
Full Rendering – westhomeplanners.com
MAIN Plan – westhomeplanners.com
REAR Elevation – westhomeplanners.com
[Back to Search Results]

 833–493–0942
833–493–0942

