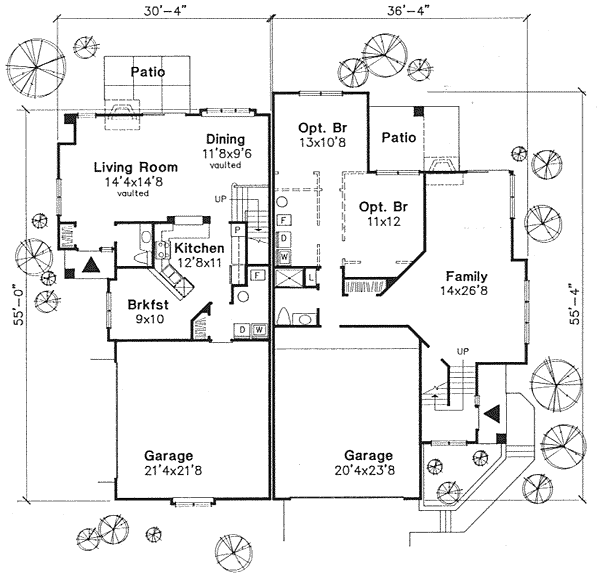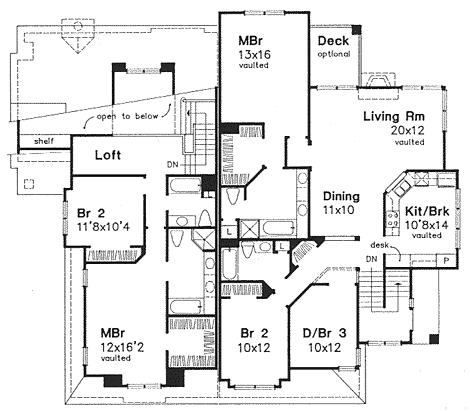Plan No.296039
Room for Two
This well-planned duplex manages to provide both cost-effective living and a private refuge for its occupants. Inside, the split-level entry leads up to the main floor, where a dramatic vaulted ceiling opens up the living and dining rooms. In the spacious kitchen, a neat built-in desk is the perfect spot to plan the week's menus. Area of each unit is as follows: Left unit has a 847 sq. ft. main floor and 742 sq. ft. second for a total of 1589 sq. ft.; Right unit has a main floor of 637 sq. ft. and a second of 1433 for a total of 2070 sq. ft.
Specifications
Total 3659 sq ft
- Main: 0
- Second: 0
- Third: 0
- Loft/Bonus: 0
- Basement: 0
- Garage: 0
Rooms
- Beds: 2
- Baths: 2
- 1/2 Bath: 1
- 3/4 Bath: 0
Ceiling Height
- Main:
- Second:
- Third:
- Loft/Bonus:
- Basement:
- Garage:
Details
- Exterior Walls: 2x4
- Garage Type: doubleGarage
- Width: 67'0
- Depth: 56'0
Roof
- Max Ridge Height: 29'0
- Comments: ()
- Primary Pitch: 0/12
- Secondary Pitch: 0/12
Add to Cart
Pricing
Full Rendering – westhomeplanners.com
MAIN Plan – westhomeplanners.com
SECOND Plan – westhomeplanners.com
[Back to Search Results]

 833–493–0942
833–493–0942

