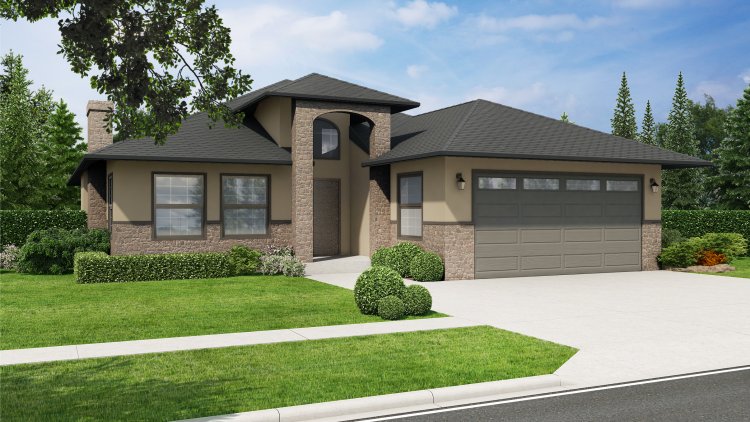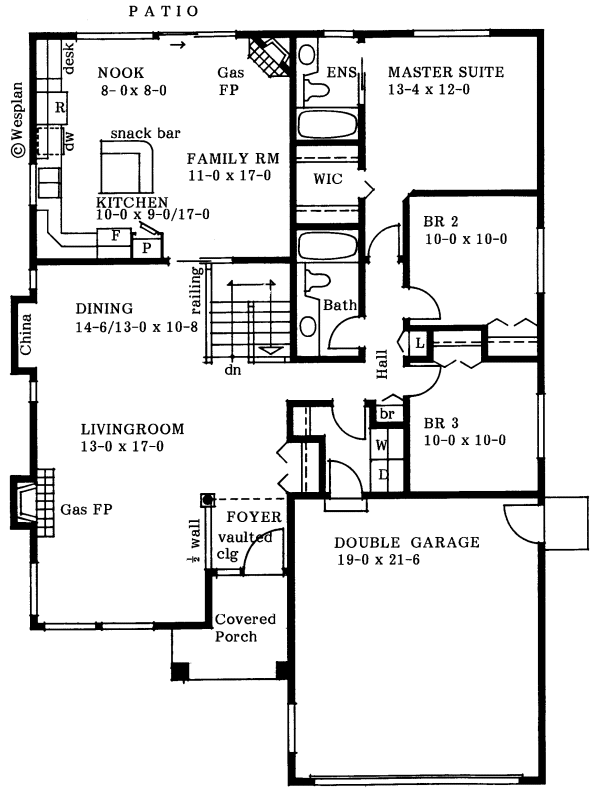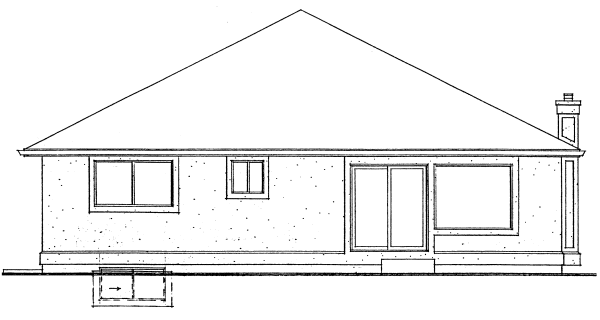Plan No.202022
Vaulted Foyer
An expansive entrance with a cathedral ceiling welcomes you to this attractive rancher. The open design of the livingroom, dining and foyer creates some spectacular sight lines which makes this home feel very spacious. The combination kitchen, nook and family room will be a hit with your family...and the gas fireplace adds a cozy touch. A rear patio is accessible from this area through sliding glass doors. All three bedrooms are a good size and the master suite features a large walk-in and full ensuite.
Specifications
Total 1619 sq ft
- Main: 1619
- Second: 0
- Third: 0
- Loft/Bonus: 0
- Basement: 1610
- Garage: 440
Rooms
- Beds: 3
- Baths: 2
- 1/2 Bath: 0
- 3/4 Bath: 0
Ceiling Height
- Main: 8'0
- Second:
- Third:
- Loft/Bonus:
- Basement: 8'0
- Garage: 9'4
Details
- Exterior Walls: 2x6
- Garage Type: doubleGarage
- Width: 40'0
- Depth: 58'0
Roof
- Max Ridge Height: 20'6
- Comments: ()
- Primary Pitch: 7/12
- Secondary Pitch: 0/12
Add to Cart
Pricing
Full Rendering – westhomeplanners.com
MAIN Plan – westhomeplanners.com
REAR Elevation – westhomeplanners.com
[Back to Search Results]

 833–493–0942
833–493–0942

