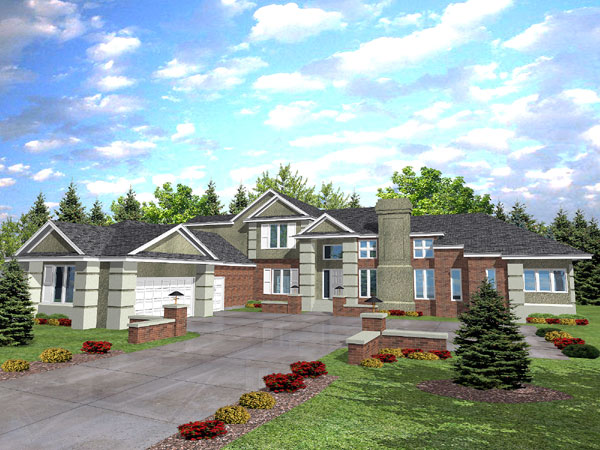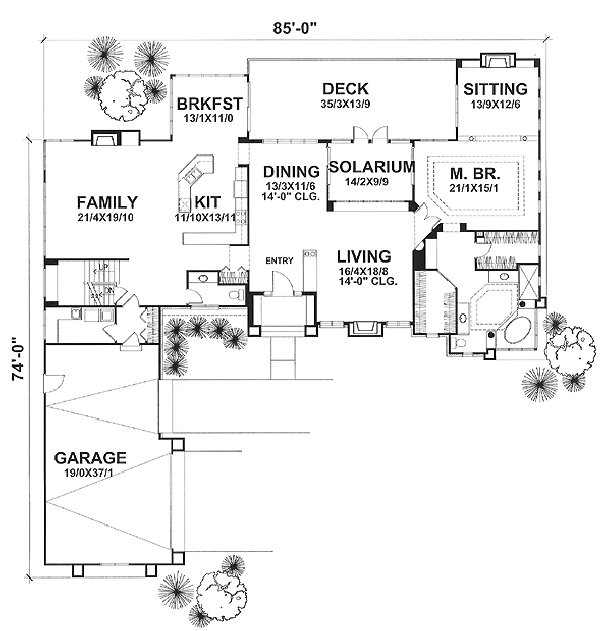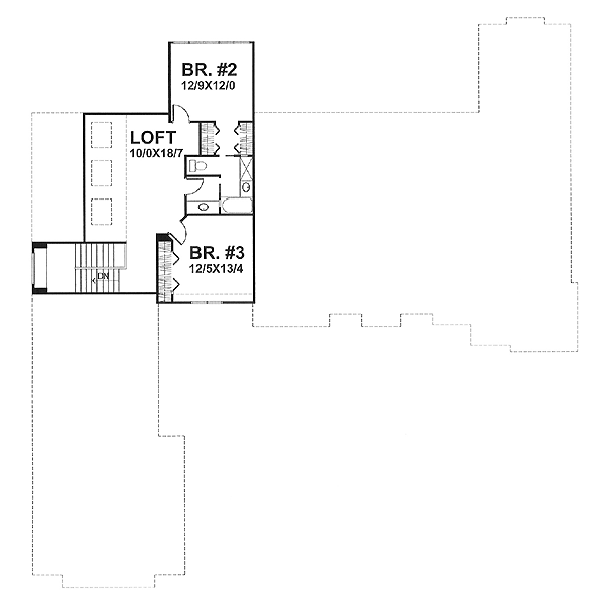Plan No.298101
Magnificent Master Suite
With a master suite like this home offers, the homeowners will hardly want to leave. A stepped ceiling tops the bedroom and columns separate the bedroom from a sitting area the features a warm fireplace. The master bath is stupendous. It also has a stepped ceiling and columns introduce the corner garden tub. Two huge walk-in closets provide plenty of storage space. When the owners do leave the suite, they have plenty more home to live in. The living room and dining room are topped by tall ceilings and a solarium opens to outdoor living space on the deck. More casual times will be spent in the open kitchen/breakfast nook/family room. Upstairs, a large loft is lit by skylights and two bedrooms share a compartmentalized bath.
Specifications
Total 3782 sq ft
- Main: 3037
- Second: 745
- Third: 0
- Loft/Bonus: 0
- Basement: 0
- Garage: 705
Rooms
- Beds: 3
- Baths: 2
- 1/2 Bath: 1
- 3/4 Bath: 0
Ceiling Height
- Main: 9'0
- Second: 8'0
- Third:
- Loft/Bonus:
- Basement:
- Garage:
Details
- Exterior Walls: 2x4
- Garage Type: tripleGarage
- Width: 85'0
- Depth: 74'0
Roof
- Max Ridge Height: 37'0
- Comments: ()
- Primary Pitch: 8/12
- Secondary Pitch: 0/12
Add to Cart
Pricing
Full Rendering – westhomeplanners.com
MAIN Plan – westhomeplanners.com
SECOND Plan – westhomeplanners.com
[Back to Search Results]

 833–493–0942
833–493–0942

