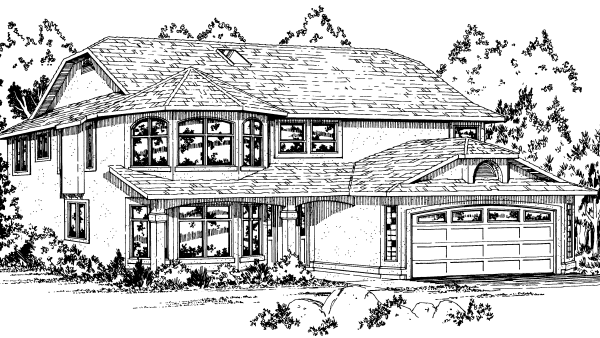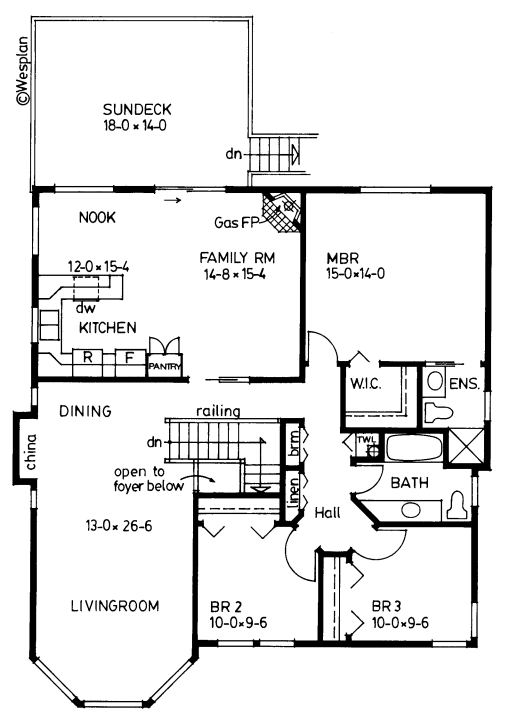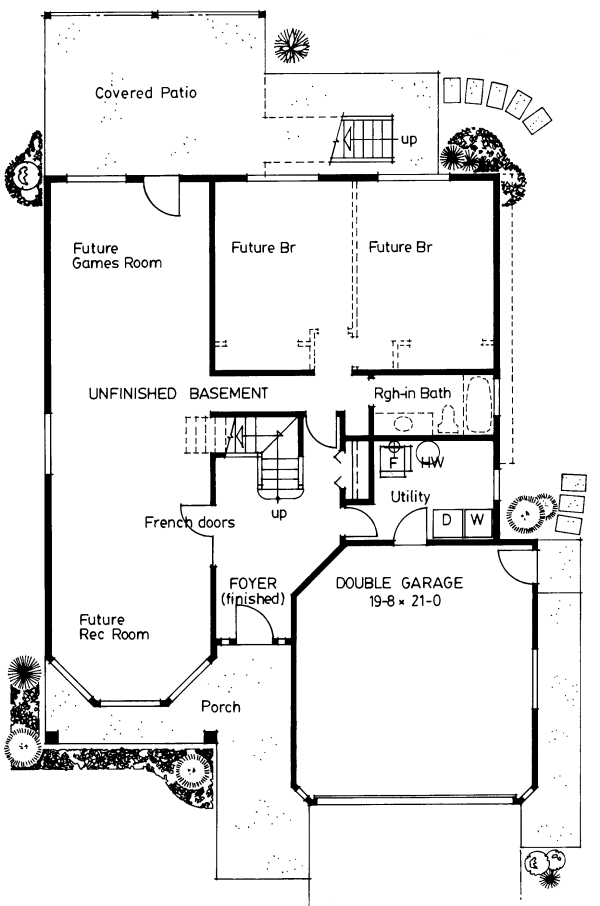Plan No.201195
Family Living On Two Levels
This design features family living on two levels. First of all, the main or upper floor has three large bedrooms all with plenty of closet space and two full baths. The combination formal living and dining area provides lots of room for get-togethers and their spaciousness is enhanced by the open staircase. The highlight of this floor is the beautiful and roomy family, kitchen and nook warmed by an attractive corner gas fireplace. Next, on the basement or lower level just imagine the possibilities for future development.
Specifications
Total 1726 sq ft
- Main: 1492
- Second: 0
- Third: 0
- Loft/Bonus: 0
- Basement: 1329
- Garage: 408
Rooms
- Beds: 3
- Baths: 2
- 1/2 Bath: 0
- 3/4 Bath: 0
Ceiling Height
- Main: 8
- Second:
- Third:
- Loft/Bonus:
- Basement: 8'
- Garage: 8'4
Details
- Exterior Walls: 2x6
- Garage Type: doubleGarage
- Width: 40'
- Depth: 51'
Roof
- Max Ridge Height:
- Comments: ()
- Primary Pitch: 6/12
- Secondary Pitch: 0/12
Add to Cart
Pricing
Full Rendering – westhomeplanners.com
MAIN Plan – westhomeplanners.com
BASEMENT Plan – westhomeplanners.com
[Back to Search Results]

 833–493–0942
833–493–0942

