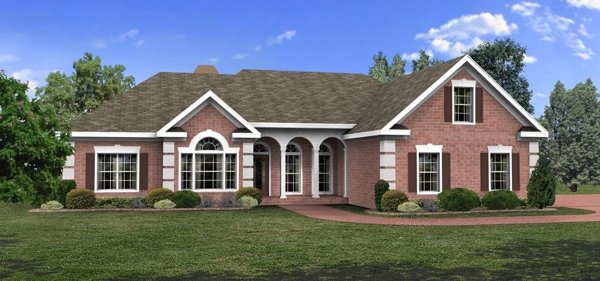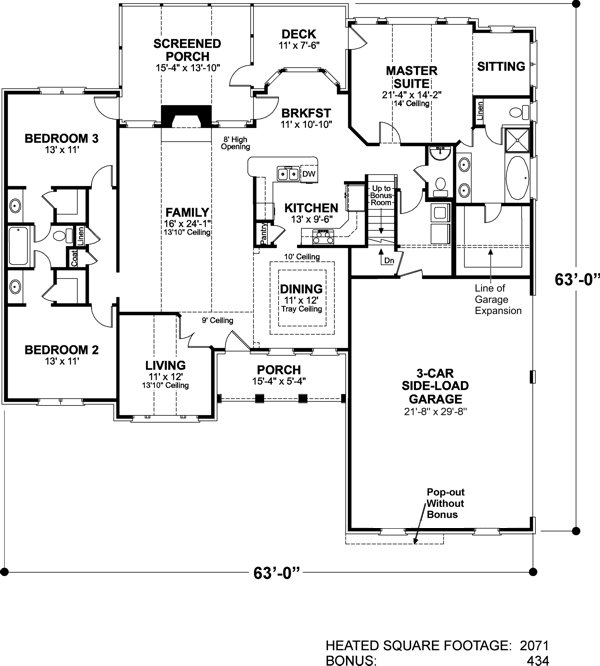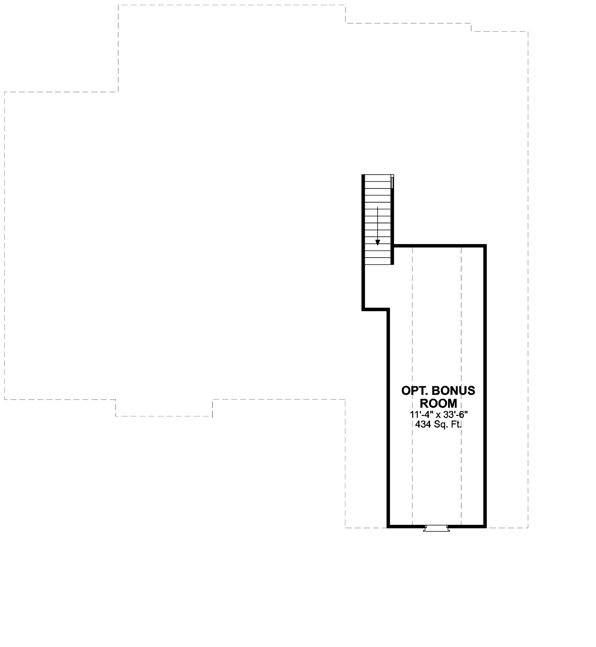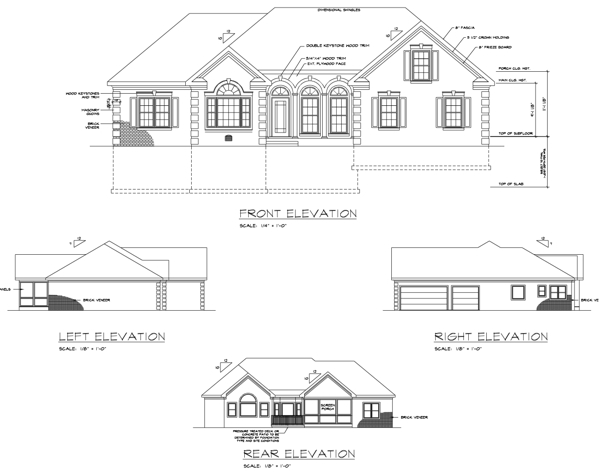Plan No.275191
Inviting Front Porch
We have taken one of our most popular plan and added features to make it even better. There?s now a bonus room, a mud room and a larger master closet. As with the original, the elegant brick exterior is accented with a "Palladian" window, multi-level trim and an inviting front porch. We?ve retained the exquisite master suite, a 3-car garage, and a large screened porch to make this home just as irresistible as its predecessor. The exceptional master suite, with direct access to the deck, a sitting area, full-featured bath, and spacious walk-in closet, create a true "Master's Retreat." A bay window brightens the breakfast room and kitchen. Vaulted or tray ceilings adorn the living, family room, dining, and master suite. Other rooms have 9' ceilings. The secondary bedrooms each measuring approximately 13' x 11' have walk-in closets and share a "Jack and Jill" bath. The screened porch measures approximately 15'x14'.
Specifications
Total 2071 sq ft
- Main: 2071
- Second: 0
- Third: 0
- Loft/Bonus: 0
- Basement: 2071
- Garage: 642
Rooms
- Beds: 3
- Baths: 2
- 1/2 Bath: 1
- 3/4 Bath: 0
Ceiling Height
- Main: 9'0"
- Second:
- Third:
- Loft/Bonus:
- Basement: 8'0"
- Garage: 10'4"
Details
- Exterior Walls: 2x4
- Garage Type: tripleGarage
- Width: 63'0"
- Depth: 63'0"
Roof
- Max Ridge Height: 22'0"
- Comments: ()
- Primary Pitch: 7/12
- Secondary Pitch: 10/12

 833–493–0942
833–493–0942


