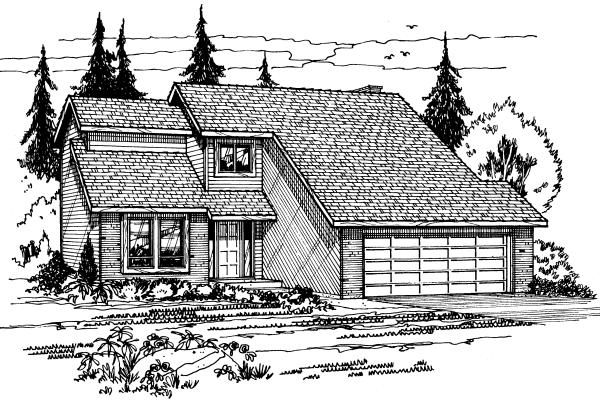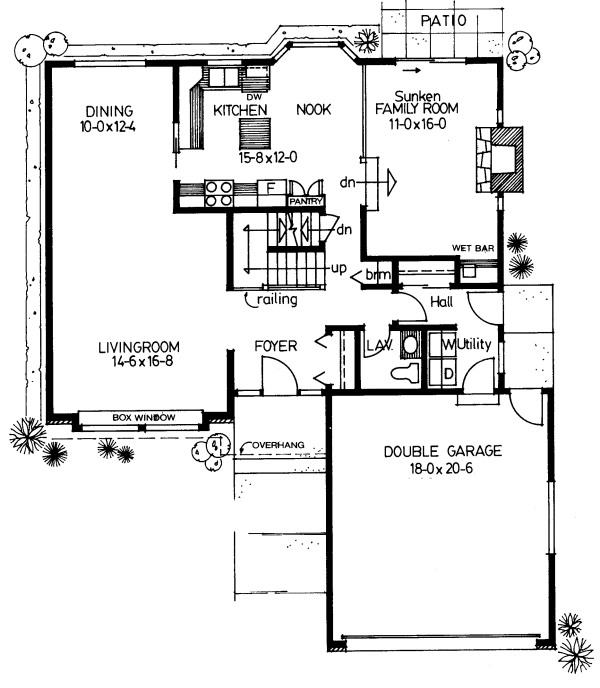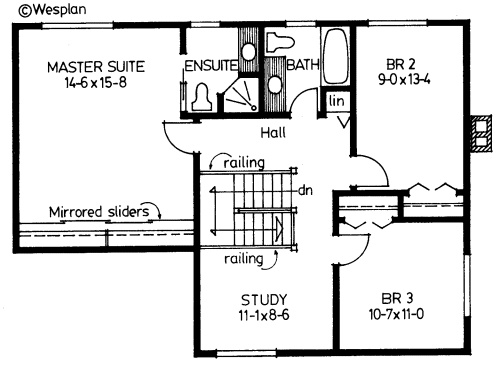Plan No.200959
Woodland Contemporary
Picture this rustic contemporary design nestled among the trees of a wooded building site. By combination multi-use of rooms the feeling of overall spaciousness has been retained. With plenty of cover at the front entrance, you then step into a large foyer, the open staircase ahead adds nice detail to this room. You will find all of the most popular features attractively planned into this home. Upstairs, the house is equally roomy...look at the size of the master suite with ensuite bath and a full wall of mirrored closets. The study can serve many purposes, including a practical area for the home computer.
Specifications
Total 1983 sq ft
- Main: 1104
- Second: 879
- Third: 0
- Loft/Bonus: 0
- Basement: 1076
- Garage: 409
Rooms
- Beds: 3
- Baths: 2
- 1/2 Bath: 1
- 3/4 Bath: 0
Ceiling Height
- Main: 8
- Second: 8'
- Third:
- Loft/Bonus:
- Basement: 8'
- Garage: 9'4
Details
- Exterior Walls: 2x6
- Garage Type: doubleGarage
- Width: 42'
- Depth: 50'6
Roof
- Max Ridge Height:
- Comments: ()
- Primary Pitch: 8/12
- Secondary Pitch: 0/12
Add to Cart
Pricing
Full Rendering – westhomeplanners.com
MAIN Plan – westhomeplanners.com
SECOND Plan – westhomeplanners.com
[Back to Search Results]

 833–493–0942
833–493–0942

