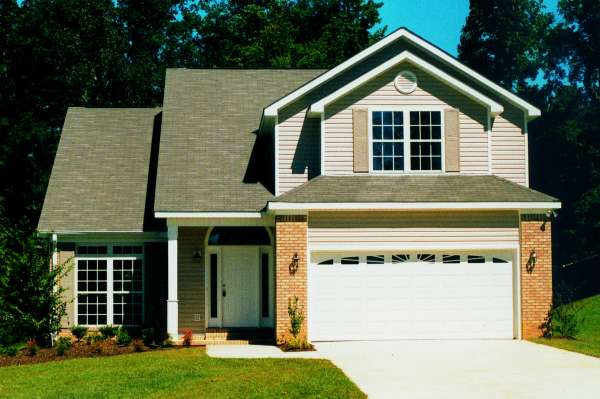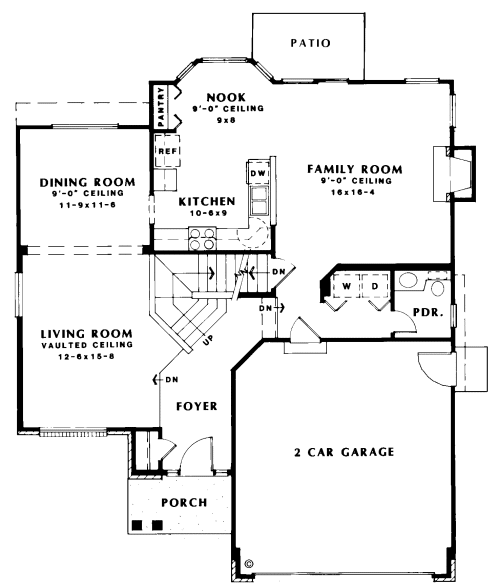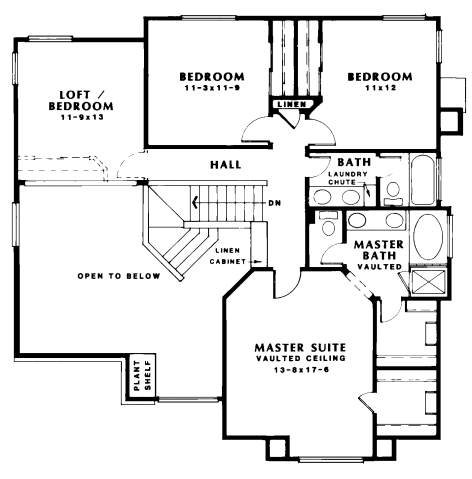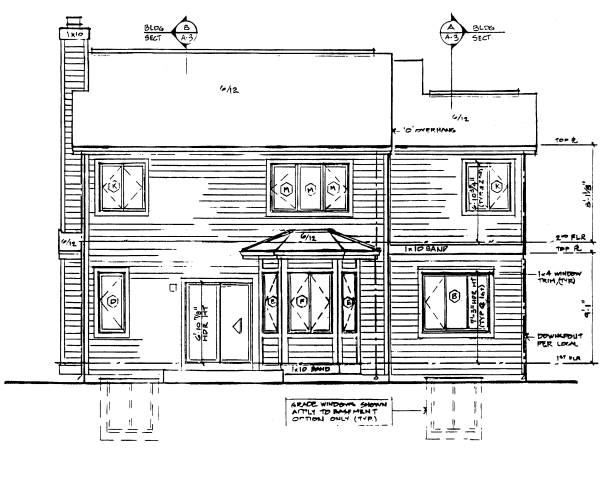Plan No.188624
Intriguing Interior
Unexpected details await on the inside of this compact 2-story design. Upon entering, first impressions are made with views into the sunken living room, which lies beneath a soaring vaulted ceiling. This area flows freely into the dining room, creating an ideal setting for formal entertaining. Adjoining the dining room, is a well-planned kitchen and breakfast area, which is flooded with natural light from an abundance of windows. The family room is also brightened by plenty of glass and is warmed by the presence of a fireplace. Upstairs, a loft which overlooks the living room also opts as a 4th bedroom. The master suite boasts his and her walk-in closets and a pampering bath.
Specifications
Total 2244 sq ft
- Main: 1115
- Second: 1129
- Third: 0
- Loft/Bonus: 0
- Basement: 1096
- Garage: 415
Rooms
- Beds: 3
- Baths: 2
- 1/2 Bath: 1
- 3/4 Bath: 0
Ceiling Height
- Main: 9
- Second: 8'
- Third:
- Loft/Bonus:
- Basement: 8'
- Garage:
Details
- Exterior Walls: 2x4
- Garage Type: doubleGarage
- Width: 41'4
- Depth: 47'4
Roof
- Max Ridge Height: 28'0
- Comments: (Main Floor to Peak)
- Primary Pitch: 6/12
- Secondary Pitch: 0/12
Add to Cart
Pricing
Full Rendering – westhomeplanners.com
MAIN Plan – westhomeplanners.com
SECOND Plan – westhomeplanners.com
REAR Elevation – westhomeplanners.com
[Back to Search Results]

 833–493–0942
833–493–0942


