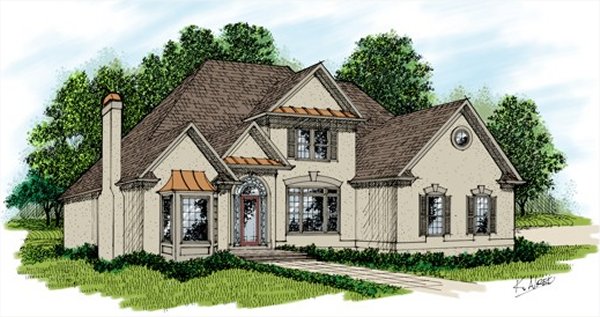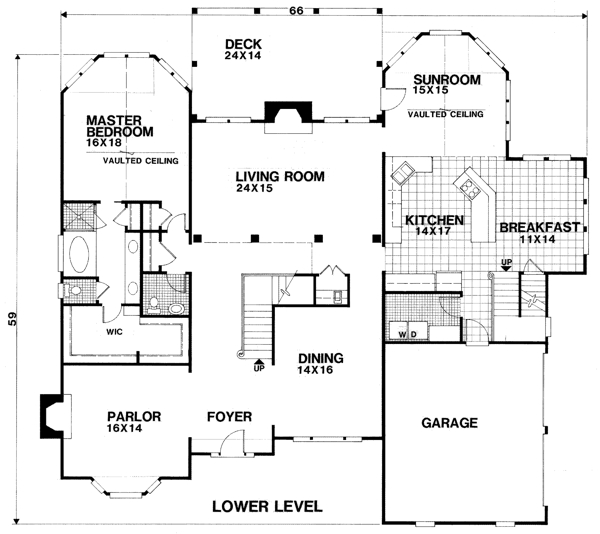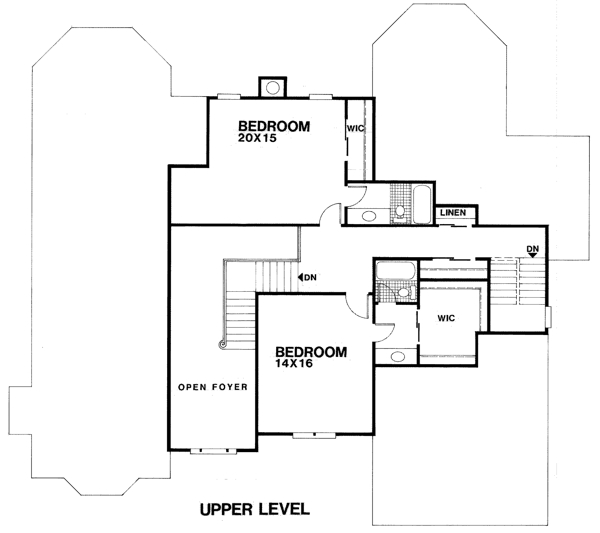Plan No.272053
Elegant European
This elegant "European" design features a luxurious master suite with a vaulted ceiling, master bath and walk-in closet on the lower level. The spacious foyer leads to a 16'x14' parlor with a fireplace and a 14'x16' dining room. This design also features a separate 24'x15' living room with a fireplace. Located just off of the living room is a 15'x15' sunroom with vaulted ceiling and and a door leading unto a 24'x14' deck. The gourmet kitchen measuring 14'x17' features an angled work island with cooktop. Completing the lower level is an 11'x14' breakfast room and a laundry room. The upper level features two bedrooms with private baths. One bedroom measures 14'x16' and has a roomy walk-in closet. The remaining bedroom measures 20'x15'. A linen closet and auxiliary closet complete the upper level which is accessible by two separate staircases.
Specifications
Total 3512 sq ft
- Main: 2617
- Second: 895
- Third: 0
- Loft/Bonus: 0
- Basement: 2617
- Garage: 0
Rooms
- Beds: 3
- Baths: 3
- 1/2 Bath: 1
- 3/4 Bath: 0
Ceiling Height
- Main: 9'0
- Second: 8'0
- Third:
- Loft/Bonus:
- Basement: 8'0
- Garage:
Details
- Exterior Walls: 2x4
- Garage Type: doubleGarage
- Width: 66'0
- Depth: 59'0
Roof
- Max Ridge Height: 32'0
- Comments: ()
- Primary Pitch: 12/12
- Secondary Pitch: 0/12

 833–493–0942
833–493–0942

