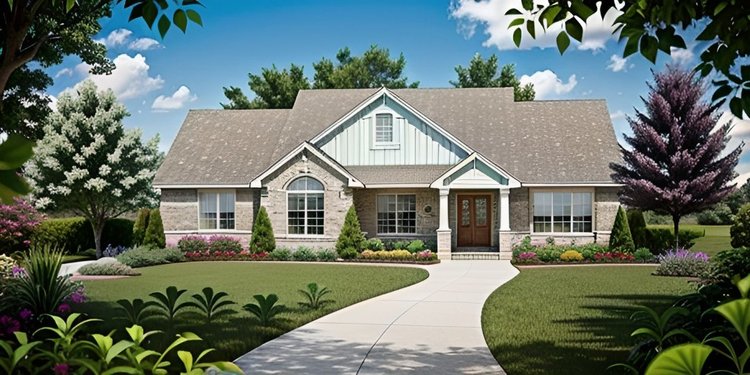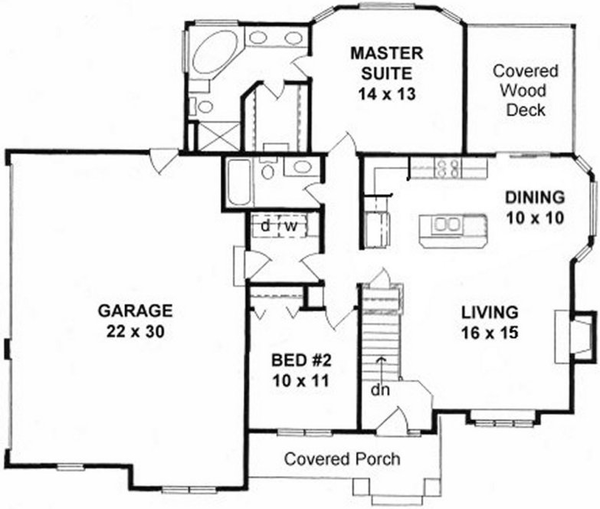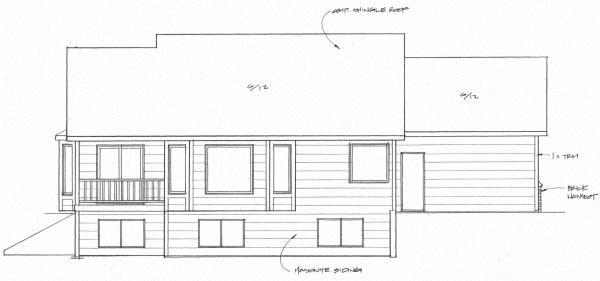Plan No.351111
Side Entry Garage
Popular for it's 3-Gable front elevation, this plan features 2 Bay windows, open living area with a raised bar and vaulted ceilings. Other features include a nice master suite, 3 car garage, covered porch and a covered patio.
Specifications
Total 1111 sq ft
- Main: 1111
- Second: 0
- Third: 0
- Loft/Bonus: 0
- Basement: 1009
- Garage: 670
Rooms
- Beds: 2
- Baths: 2
- 1/2 Bath: 0
- 3/4 Bath: 0
Ceiling Height
- Main: 8'0
- Second:
- Third:
- Loft/Bonus:
- Basement: 8'0
- Garage: 9'4
Details
- Exterior Walls: 2x4
- Garage Type: tripleGarage
- Width: 54'0
- Depth: 46'0
Roof
- Max Ridge Height: 19'0
- Comments: (Main Floor to Peak)
- Primary Pitch: 6/12
- Secondary Pitch: 9/12
Add to Cart
Pricing
Full Rendering – westhomeplanners.com
MAIN Plan – westhomeplanners.com
REAR Elevation – westhomeplanners.com
[Back to Search Results]

 833–493–0942
833–493–0942

