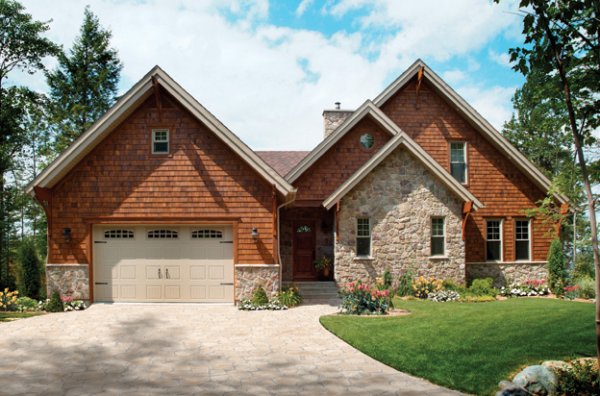Plan No.145293
Screened Rear Porch
On the main level you will find a large closed Foyer, half-bath, master bedroom suite with walk-in closet and private bathroom, a kitchen with island/lunch counter and access to a screened porch, the dining and living rooms share a central fireplace, a large family room features a cathedral ceiling and home theater with built-in furniture. On the second floor there are two bedrooms, a bathroom, sitting area, a mezzanine overlooking family room and a bonus room. In the finished walkout basement are the laundry facilities, a bathroom, two secondary bedrooms, a family room with central fireplace and two sets of garden doors as well as abundant storage accessible from the interior as well as the exterior.
Specifications
Total 3506 sq ft
- Main: 1604
- Second: 655
- Third: 0
- Loft/Bonus: 0
- Basement: 1247
- Garage: 520
Rooms
- Beds: 5
- Baths: 3
- 1/2 Bath: 1
- 3/4 Bath: 0
Ceiling Height
- Main: 8'0
- Second: 8'0
- Third:
- Loft/Bonus:
- Basement: 8'0
- Garage: 9'4
Details
- Exterior Walls: 2x6
- Garage Type: doubleGarage
- Width: 59'0
- Depth: 49'8
Roof
- Max Ridge Height: 34'3
- Comments: ()
- Primary Pitch: 12/12
- Secondary Pitch: 0/12
Add to Cart
Pricing
Full Rendering – westhomeplanners.com
MAIN Plan – westhomeplanners.com
SECOND Plan – westhomeplanners.com
BASEMENT Plan – westhomeplanners.com
Livingroom – westhomeplanners.com
REAR Elevation – westhomeplanners.com
REAR Elevation – westhomeplanners.com
Front Illustration – westhomeplanners.com
Rear Illustration – westhomeplanners.com
[Back to Search Results]

 833–493–0942
833–493–0942







