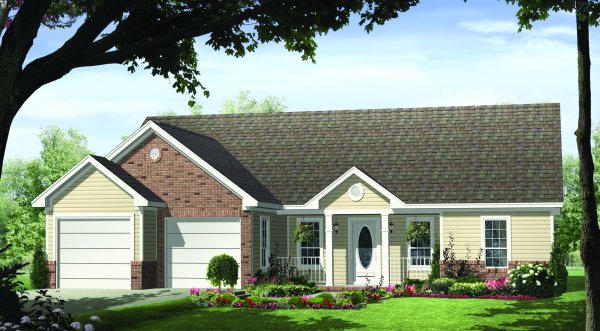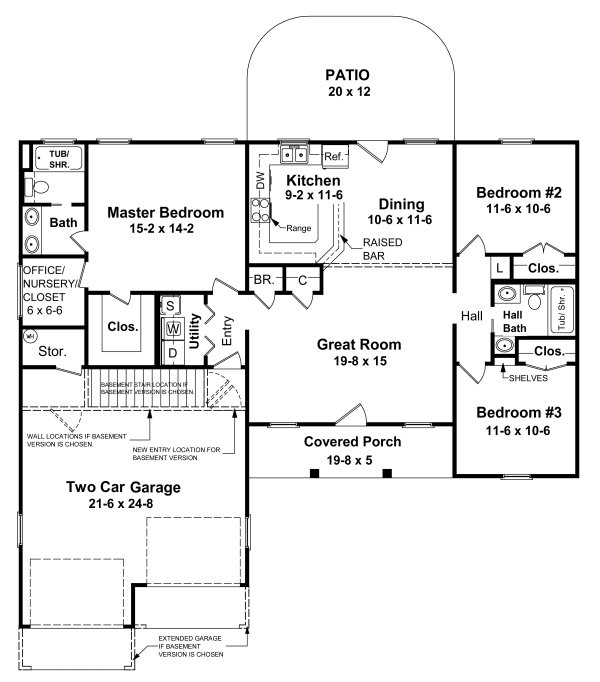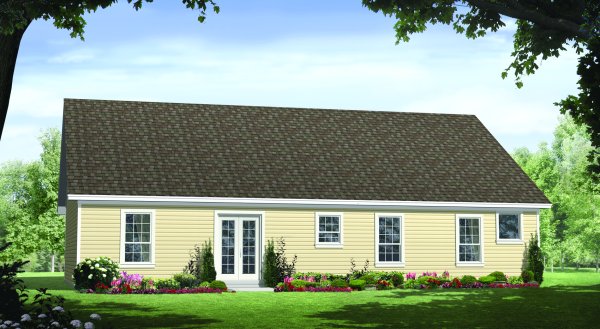Plan No.212041
Innovative Features
This home provides a great use of space, innovative features, and the popular split-bedroom floor plan. This design features an expansive great room which opens directly into your dining room/breakfast area. Enjoy the large kitchen and raised bar....perfect for entertaining or for those daily family meals. From the dining, your family has easy access to the large patio, which can be easily built as covered or left open to enjoy the great outdoors. Looking for storage space? This home features a coat closet, broom closet, utility room, garage storage, and large bedroom closets. Make this your family's next home!
Specifications
Total 1402 sq ft
- Main: 1402
- Second: 0
- Third: 0
- Loft/Bonus: 0
- Basement: 1402
- Garage: 509
Rooms
- Beds: 3
- Baths: 2
- 1/2 Bath: 0
- 3/4 Bath: 0
Ceiling Height
- Main: 9'0
- Second:
- Third:
- Loft/Bonus:
- Basement: 8'0
- Garage: 10'4
Details
- Exterior Walls: 2x4
- Garage Type: doubleGarage
- Width: 54'0
- Depth: 47'0
Roof
- Max Ridge Height: 20'0
- Comments: ()
- Primary Pitch: 8/12
- Secondary Pitch: 0/12
Add to Cart
Pricing
Full Rendering – westhomeplanners.com
MAIN Plan – westhomeplanners.com
REAR Elevation – westhomeplanners.com
[Back to Search Results]

 833–493–0942
833–493–0942

