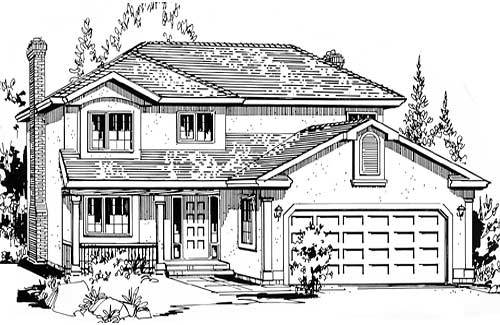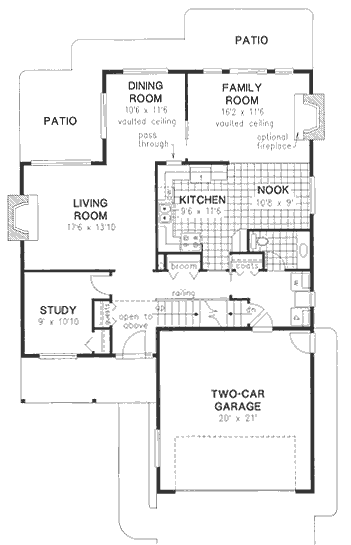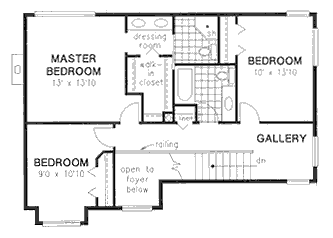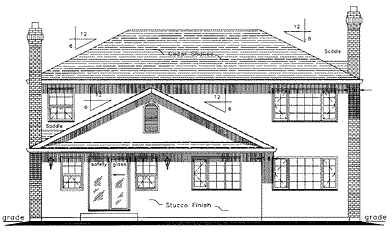Plan No.131409
Open and Spacious Design
Well-lit open foyer flows into the formal living room. Open design of the kitchen, breakfast nook and family room enhances spaciousness. Patio access and vaulted ceilings are featured in the family room and dining room. Study can easily double as a guest bedroom. Railed staircase leads to the upper gallery. Large master bedroom boasts a walk-in closet, dressing room with double vanity and a separate privacy room including a corner shower. Additional ceiling height information: Family Room - 11'6", Dining Room - 10'6".
Specifications
Total 2140 sq ft
- Main: 1278
- Second: 862
- Third: 0
- Loft/Bonus: 0
- Basement: 1278
- Garage: 420
Rooms
- Beds: 3
- Baths: 2
- 1/2 Bath: 1
- 3/4 Bath: 0
Ceiling Height
- Main: 8'0"
- Second: 8'0"
- Third:
- Loft/Bonus:
- Basement: 8'0"
- Garage: 9'4"
Details
- Exterior Walls: 2x6
- Garage Type: doubleGarage
- Width: 39'0"
- Depth: 56'0"
Roof
- Max Ridge Height: 23'2"
- Comments: ()
- Primary Pitch: 6/12
- Secondary Pitch: 0/12
Add to Cart
Pricing
Full Rendering – westhomeplanners.com
MAIN Plan – westhomeplanners.com
SECOND Plan – westhomeplanners.com
REAR Elevation – westhomeplanners.com
[Back to Search Results]

 833–493–0942
833–493–0942


