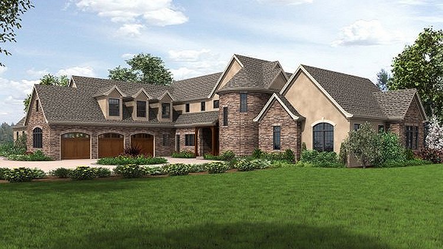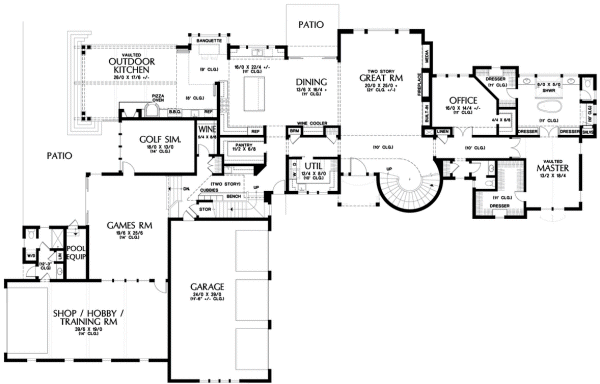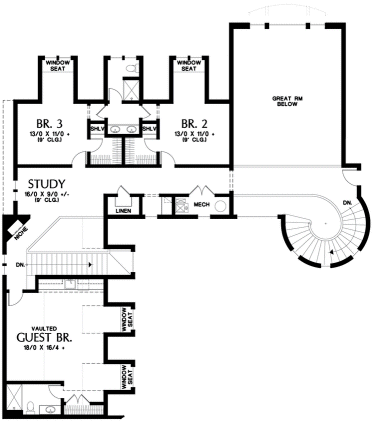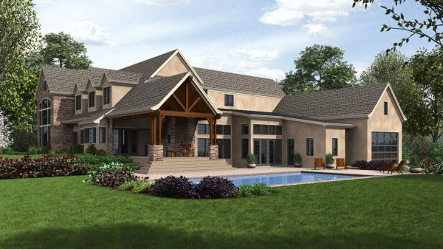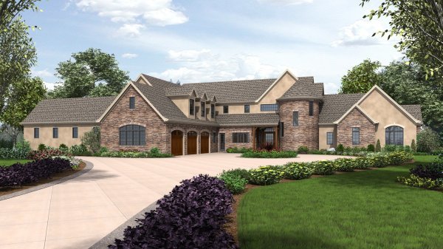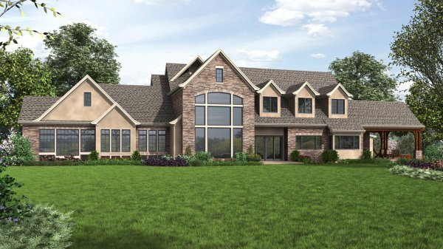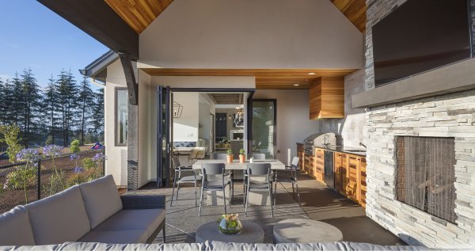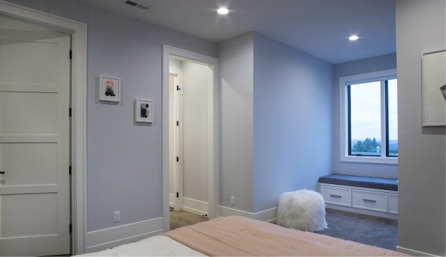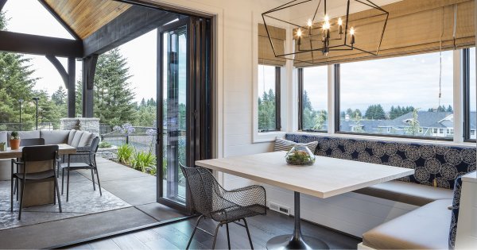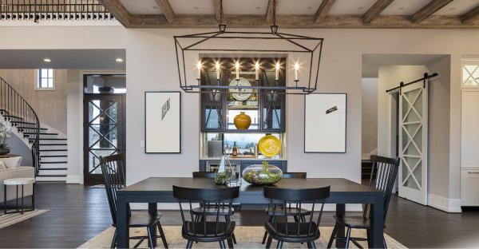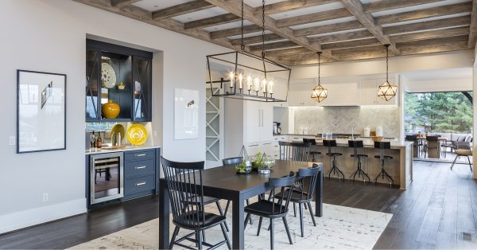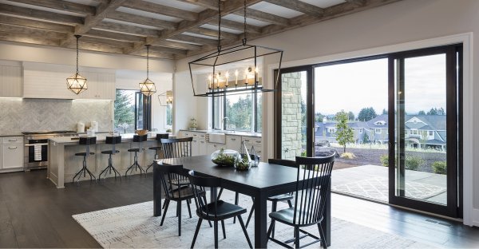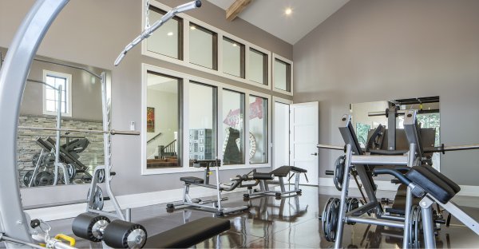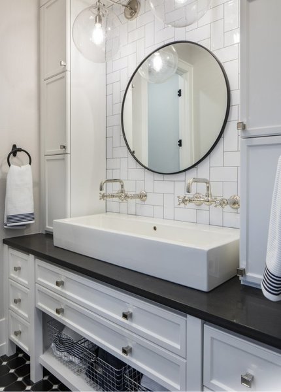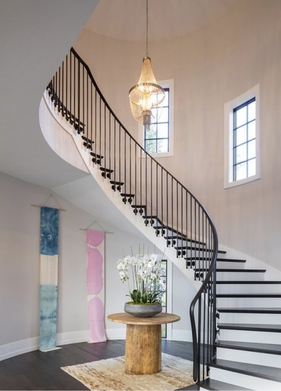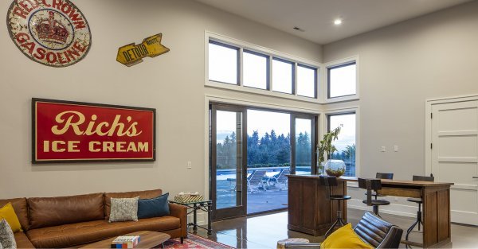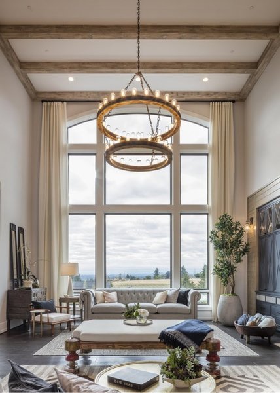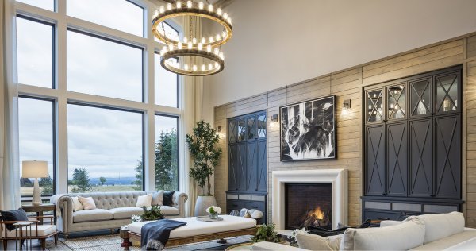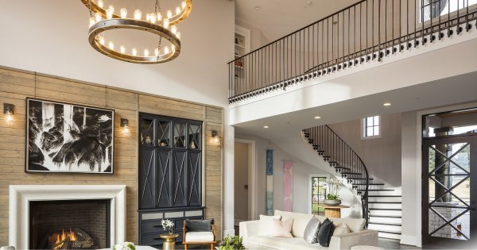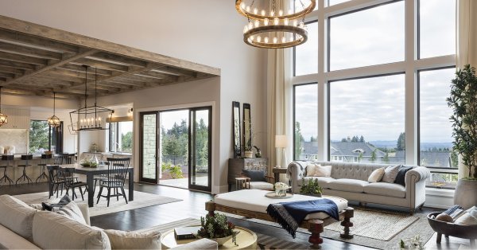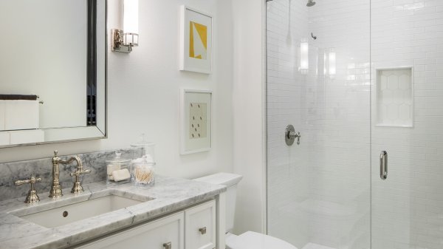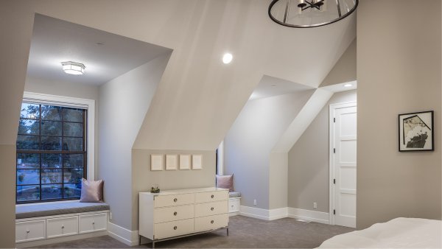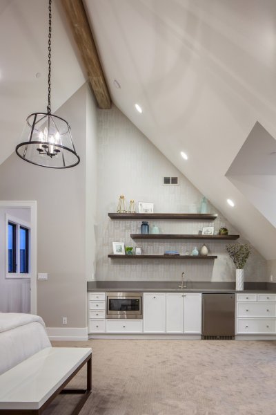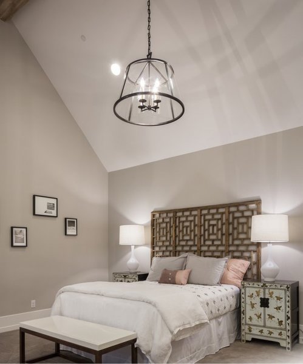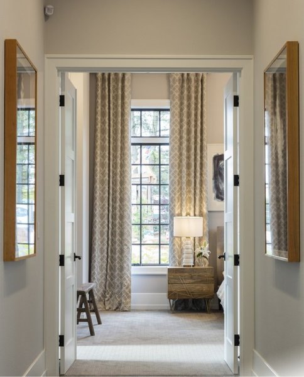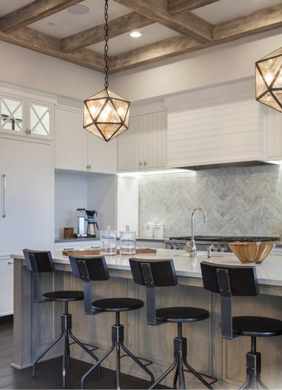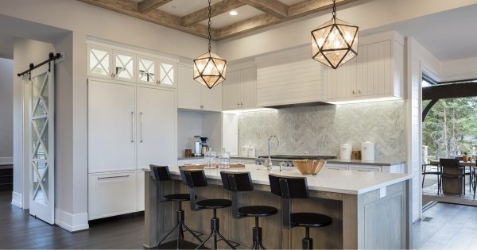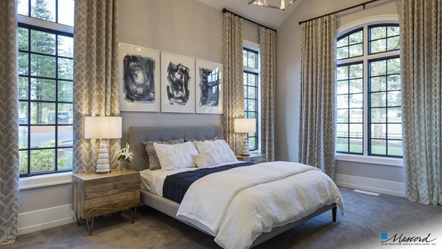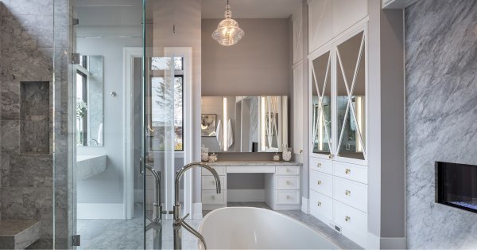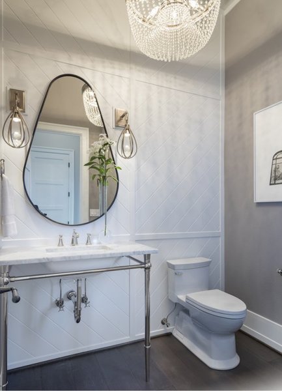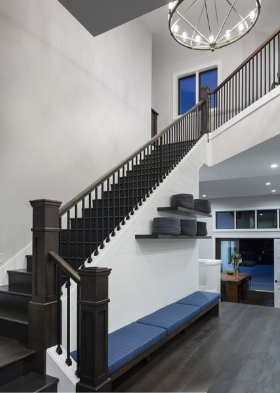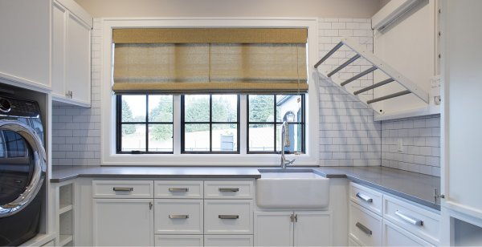Plan No.329417
Golf Simulation Room
Homes like this are the retreats that people dream about. As guests stand in the great room, which is a massive two-story space, they will be awed by the grandeur around them. The fireplace helps to set the mood, and the floor to ceiling windows overlooking a perfectly manicured green space behind the home complete the look of luxury. On the opposite end of this room, a sweeping spiral staircase, reminiscent of a castle, leads guests upstairs and into a hall that looks down on the great room. Just past this hall are the bedrooms — a guest bedroom with private bath and wet bar, a study so that your guests have a peaceful place to relax, and two additional bedrooms for more guest space or for your children. You’ll need all of that guest space because once your friends and family see all of the wonders of your home, they’ll never want to leave. Behind the garage, for instance, is a large room with a roll-up door that is perfectly suited to one of several purposes: a home gym, a hobby room, or a workshop. From this room, you’ll have a view into a beautifully windowed games room. What are your favorite things to do with your friends? Perhaps this room needs a card or pool table, or maybe you’d prefer to install a big-screen TV and comfortable seating for movie nights. Maybe the night calls for some golf. If so, just off the games room is a custom designed golf simulation room. Perfect your swing, or if you aren’t much of a golfer, then this room is ideal as a space to play video games or listen to music.
Specifications
Total 7149 sq ft
- Main: 5355
- Second: 1794
- Third: 0
- Loft/Bonus: 0
- Basement: 0
- Garage: 970
Rooms
- Beds: 4
- Baths: 4
- 1/2 Bath: 1
- 3/4 Bath: 0
Ceiling Height
- Main:
- Second:
- Third:
- Loft/Bonus:
- Basement:
- Garage:
Details
- Exterior Walls: 2x6
- Garage Type: fourGarage
- Width: 144'6
- Depth: 86'0
Roof
- Max Ridge Height: 34'5
- Comments: (Main Floor to Peak)
- Primary Pitch: 12/12
- Secondary Pitch: 0/12

 833–493–0942
833–493–0942