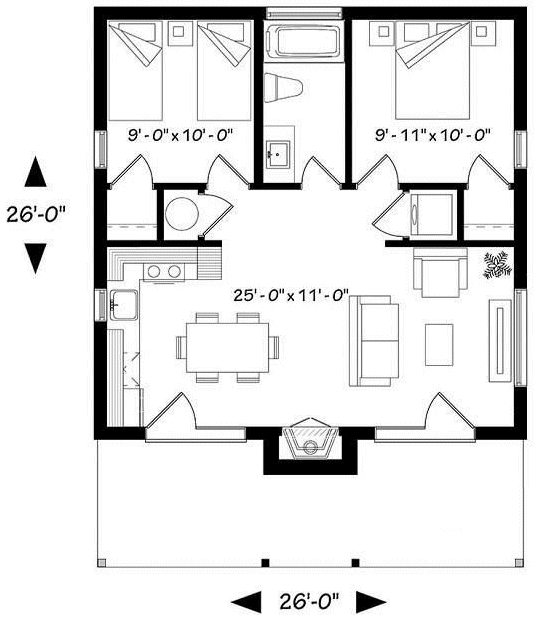Plan No.149091
Rustic Cabin
At a mere 686 sq. ft., this getaway cottage is popular for its twin bedrooms, cozy activity area and large covered porch. Clerestory windows above the porch add the the brightness and illusion of more space and a fireplace keeps the whole area warm with very little fuel. This tiny home cottage is a favorite because of the ease of building the simple plan in remote areas.
Specifications
Total 686 sq ft
- Main: 686
- Second: 0
- Third: 0
- Loft/Bonus: 0
- Basement: 0
- Garage: 0
Rooms
- Beds: 2
- Baths: 1
- 1/2 Bath: 0
- 3/4 Bath: 0
Ceiling Height
- Main:
- Second:
- Third:
- Loft/Bonus:
- Basement:
- Garage:
Details
- Exterior Walls: 2x6
- Garage Type:
- Width: 26'0
- Depth: 26'0
Roof
- Max Ridge Height: 15'0
- Comments: (Main Floor to Peak)
- Primary Pitch: 0/12
- Secondary Pitch: 0/12
Add to Cart
Pricing
Full Rendering – westhomeplanners.com
MAIN Plan – westhomeplanners.com
Modified with Garage – westhomeplanners.com
Front Photo – westhomeplanners.com
[Back to Search Results]

 833–493–0942
833–493–0942


