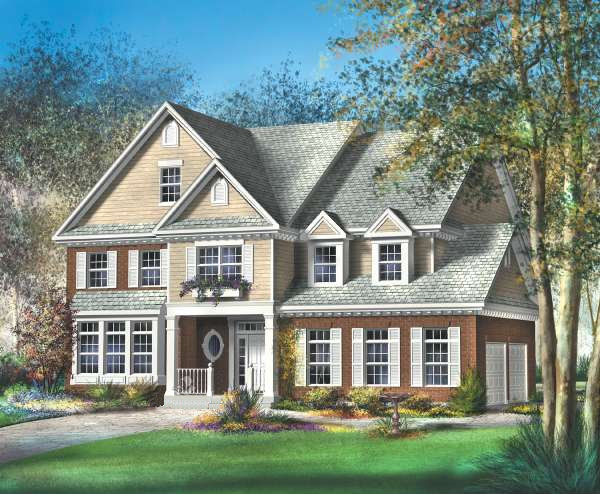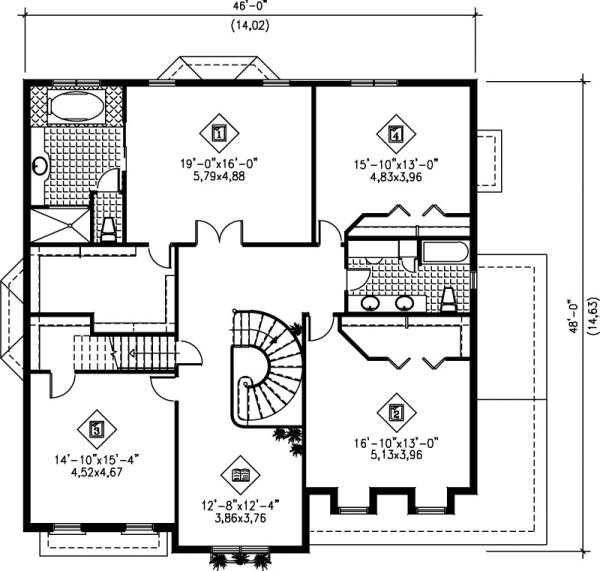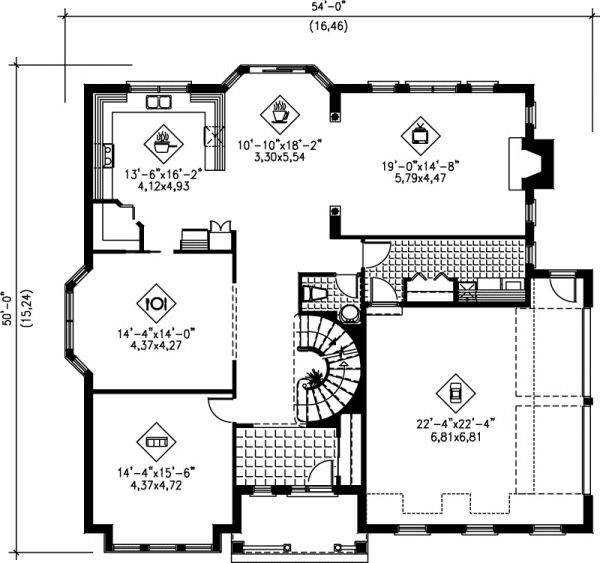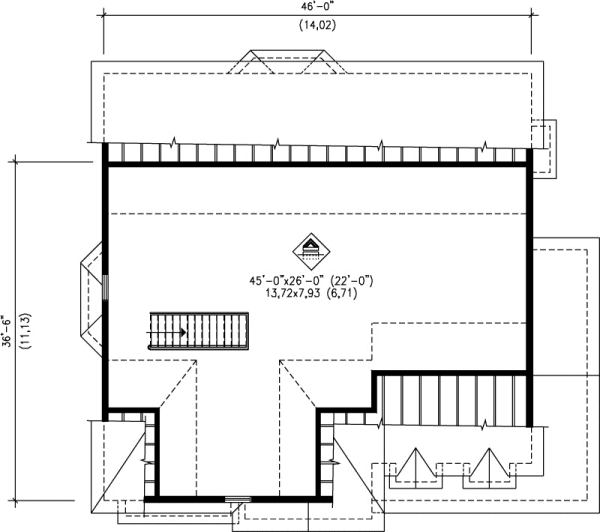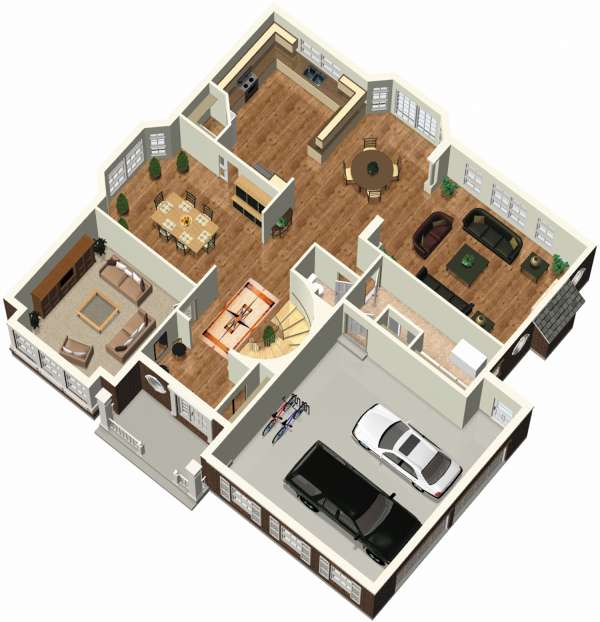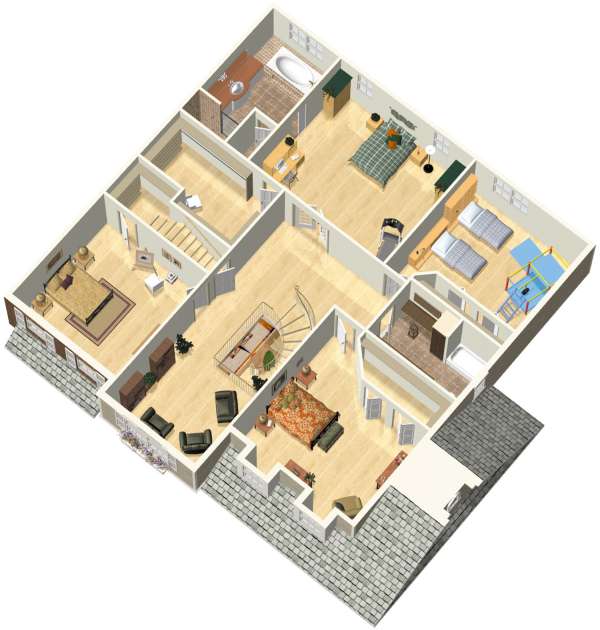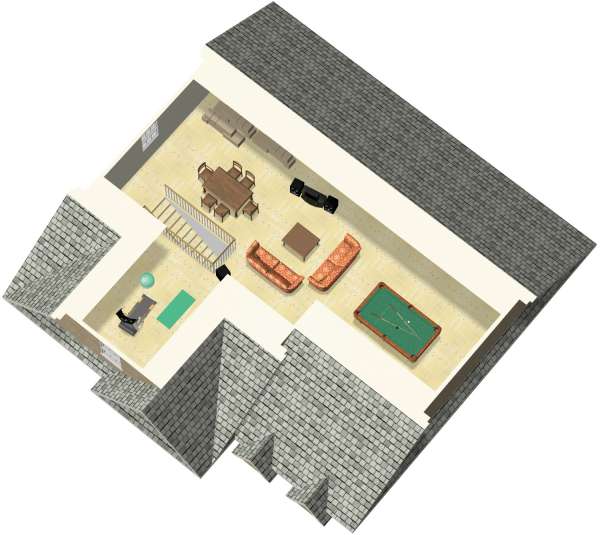Plan No.172100
Timeless Beauty
This home's classic design--including a covered front porch--possesses a beauty as striking today as it was a century ago. An inviting fireplace enhances the spacious Family Room. The well-planned Kitchen features a serving bar, a Walk-in Pantry, a light-filled Breakfast area and sliding glass doors leading outside.
Specifications
Total 5165 sq ft
- Main: 1728
- Second: 2092
- Third: 0
- Loft/Bonus: 1345
- Basement: 0
- Garage: 565
Rooms
- Beds: 4
- Baths: 2
- 1/2 Bath: 2
- 3/4 Bath: 0
Ceiling Height
- Main: 9'0
- Second: 9'0
- Third:
- Loft/Bonus:
- Basement:
- Garage: 10'4
Details
- Exterior Walls: 2x6
- Garage Type: doubleGarage
- Width: 54'0
- Depth: 50'0
Roof
- Max Ridge Height: 36'11
- Comments: ()
- Primary Pitch: 0/12
- Secondary Pitch: 0/12
Add to Cart
Pricing
Full Rendering – westhomeplanners.com
MAIN Plan – westhomeplanners.com
SECOND Plan – westhomeplanners.com
ATTIC Plan – westhomeplanners.com
3D Main Floor – westhomeplanners.com
3D Second Floor – westhomeplanners.com
3D Attic Floor – westhomeplanners.com
[Back to Search Results]

 833–493–0942
833–493–0942