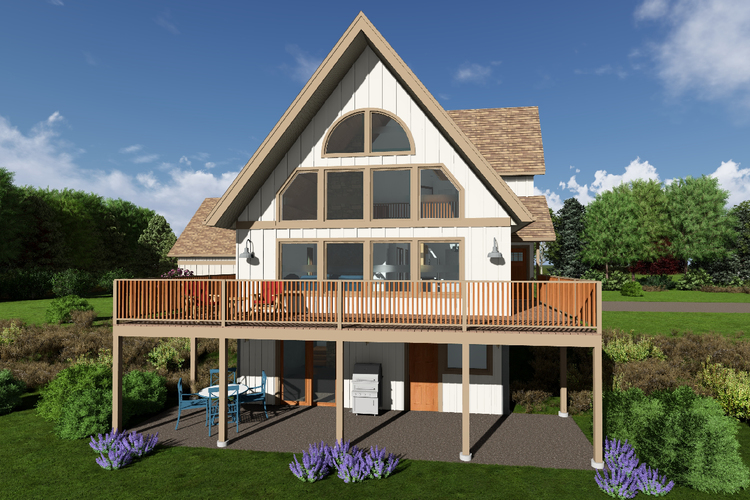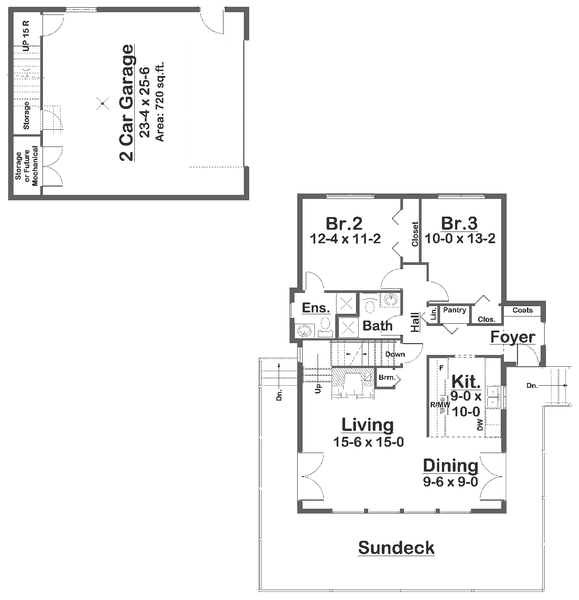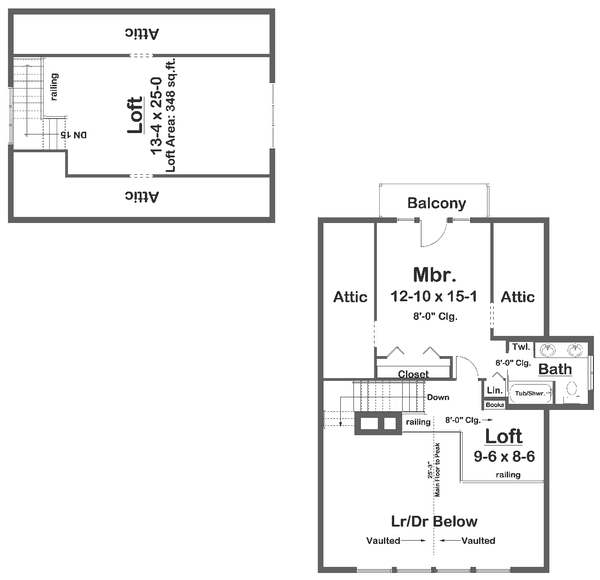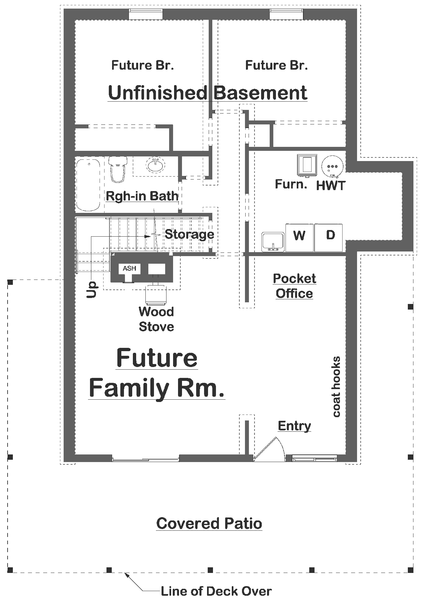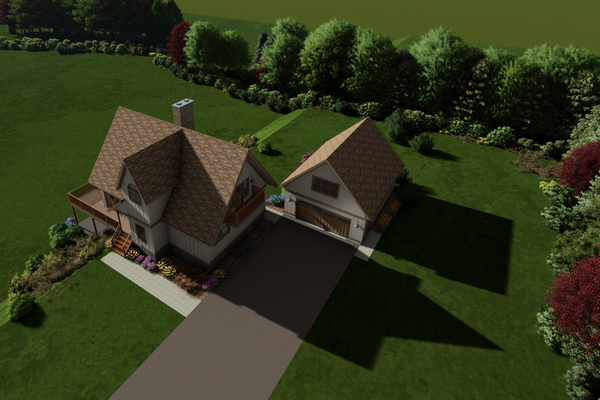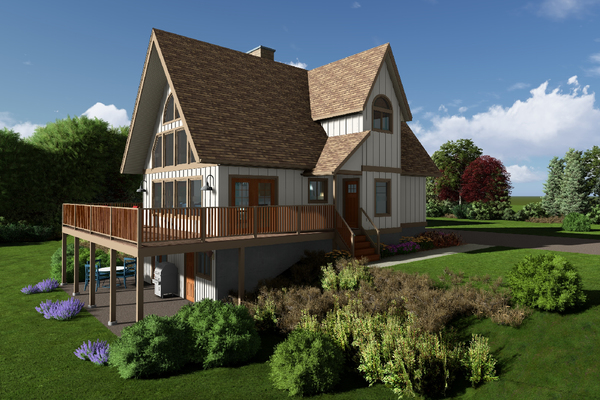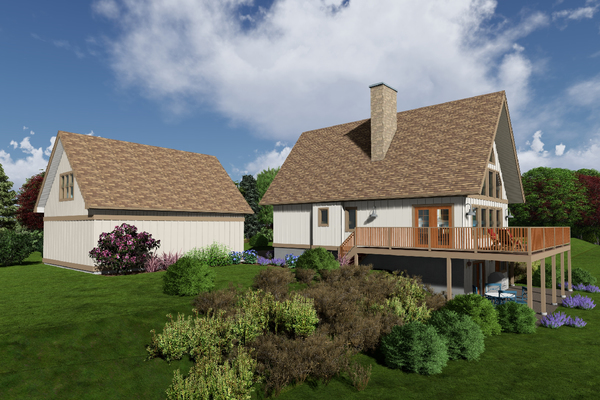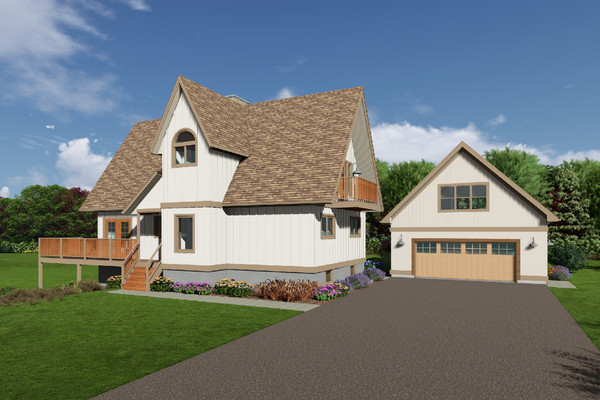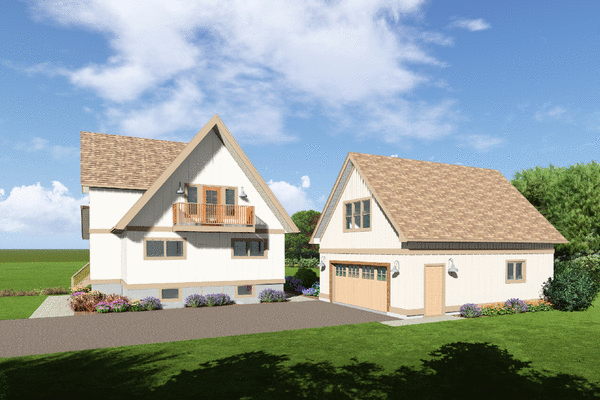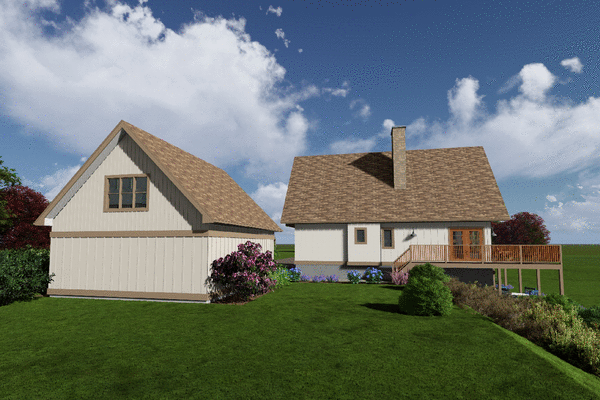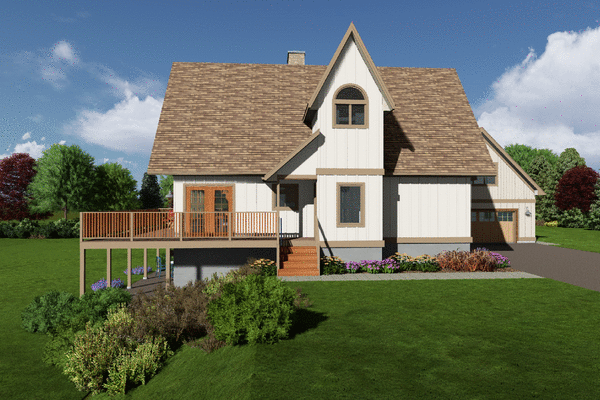Plan No.222242
An A-frame For Year-round Living
In this design you have a choice for the master suite location; it could be on the main floor as shown, or you might choose to move it to the upstairs loft. A porch shelters the front door leading to a roomy foyer with a handy coat closet. The central fireplace could be finished in stone to maintain a rustic atmosphere. Plans INCLUDE the Optional detached Double Garage with unfinished loft.
Specifications
Total 1547 sq ft
- Main: 1086
- Second: 0
- Third: 0
- Loft/Bonus: 461
- Basement: 1086
- Garage: 0
Rooms
- Beds: 3
- Baths: 2
- 1/2 Bath: 1
- 3/4 Bath: 0
Ceiling Height
- Main: 8'0
- Second:
- Third:
- Loft/Bonus: 8'0
- Basement: 8'0
- Garage:
Details
- Exterior Walls: 2x6
- Garage Type:
- Width: 36
- Depth: 50
Roof
- Max Ridge Height: 26'8
- Comments: (Main Floor to Peak)
- Primary Pitch: 15/12
- Secondary Pitch: 22/12
Add to Cart
Pricing
Full Rendering – westhomeplanners.com
MAIN Plan – westhomeplanners.com
SECOND Plan – westhomeplanners.com
BASEMENT Plan – westhomeplanners.com
Aerial View – westhomeplanners.com
Front & Right – westhomeplanners.com
Left & Front – westhomeplanners.com
Right & Rear – westhomeplanners.com
REAR Elevation – westhomeplanners.com
LEFT Elevation – westhomeplanners.com
RIGHT Elevation – westhomeplanners.com
[Back to Search Results]

 833–493–0942
833–493–0942