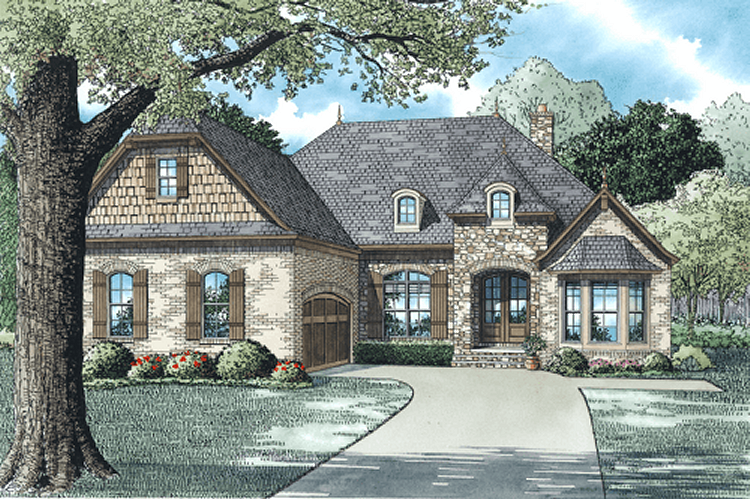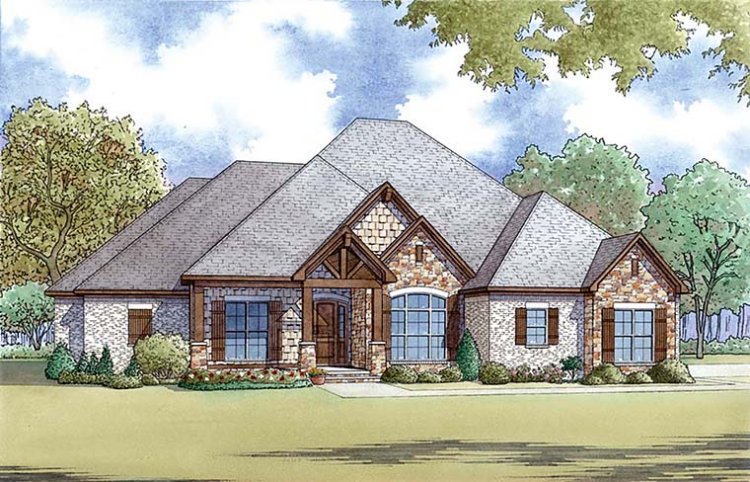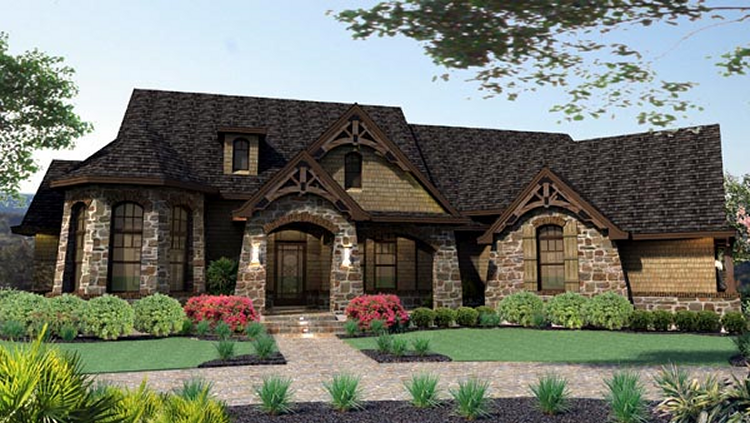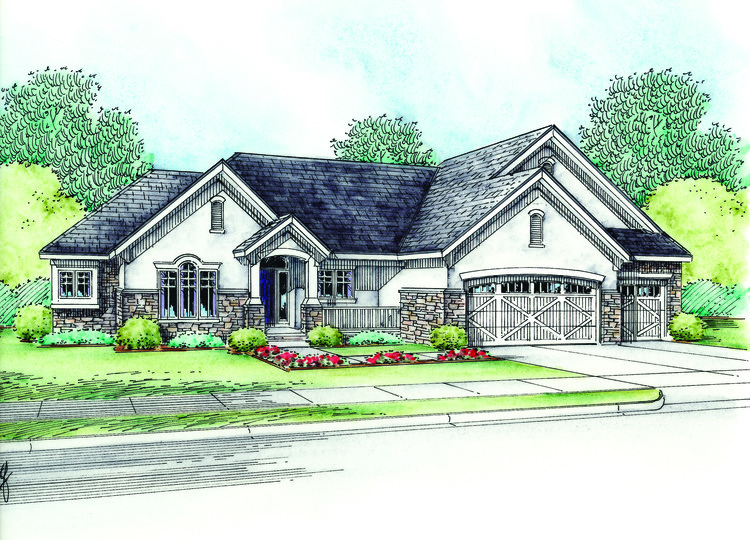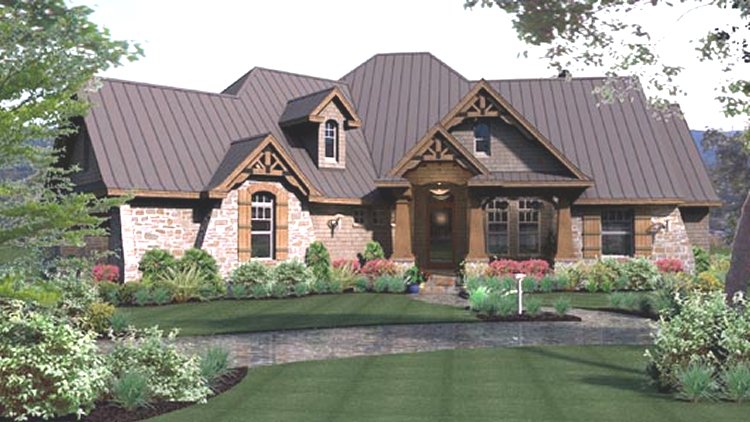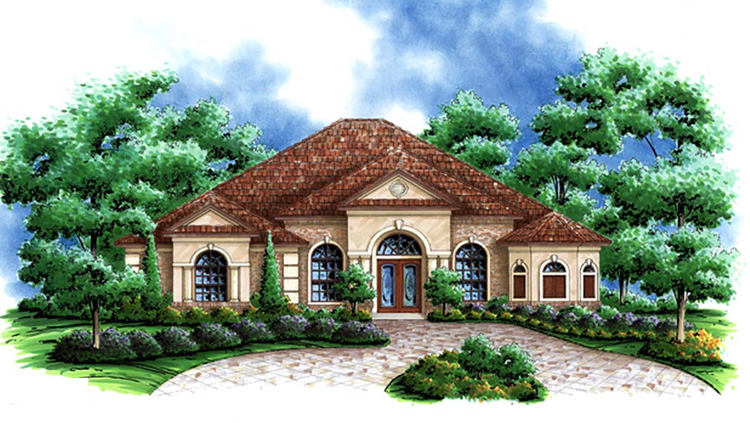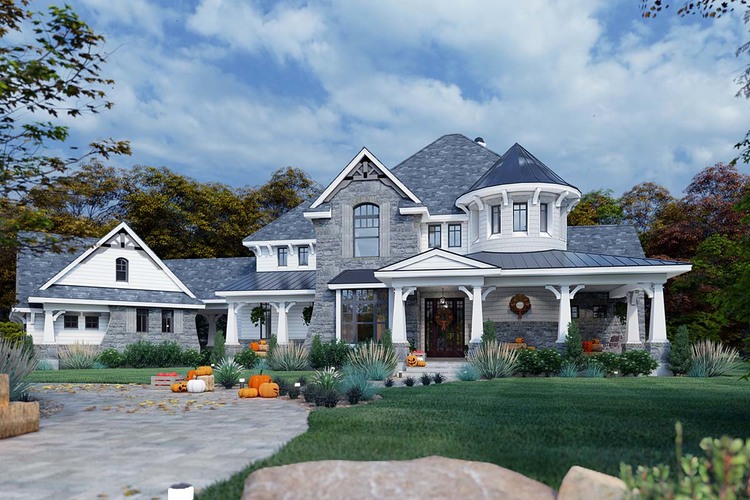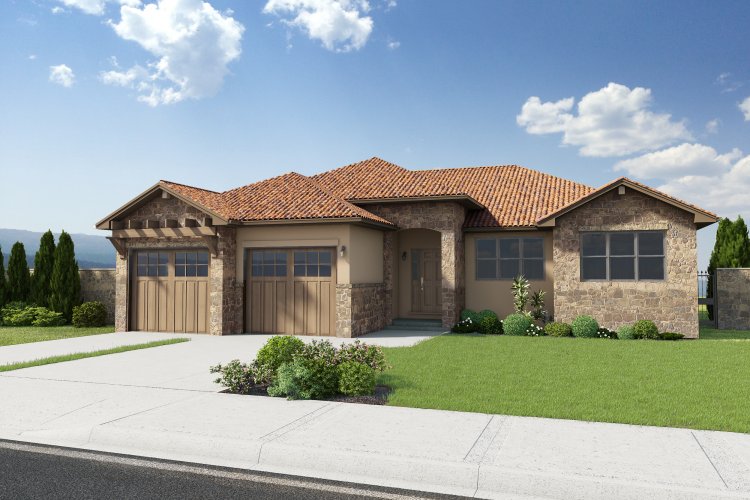Tuscan House Plans Page 4
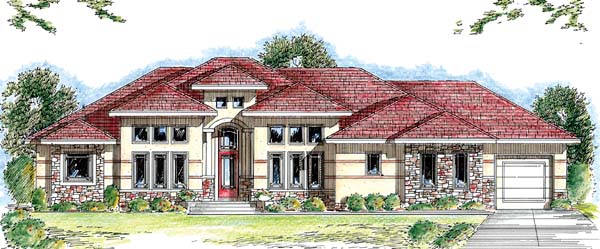
- Square Feet: 2613
- Beds: 1
- Baths: 1
- Half/3-piece Bath: 01/00
- 85'0 W x 73'0 D
- Exterior Walls: 2x4 Steel Studs
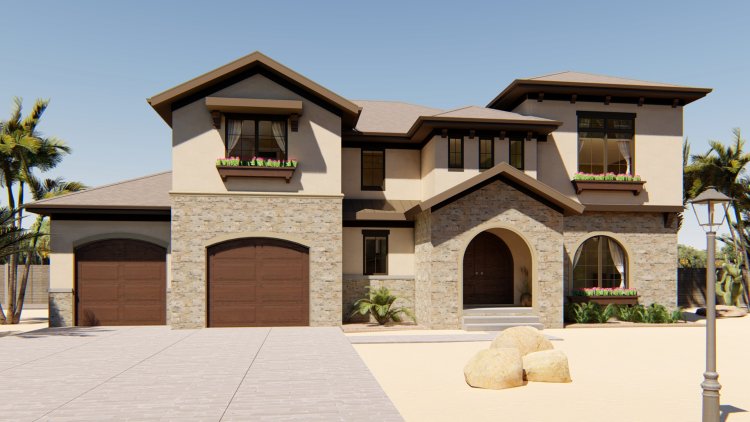
- Square Feet: 2712
- Beds: 4
- Baths: 3
- Half/3-piece Bath: 01/00
- 60'0 W x 46'0 D
- Exterior Walls: 2x4 Steel Studs

 833–493–0942
833–493–0942