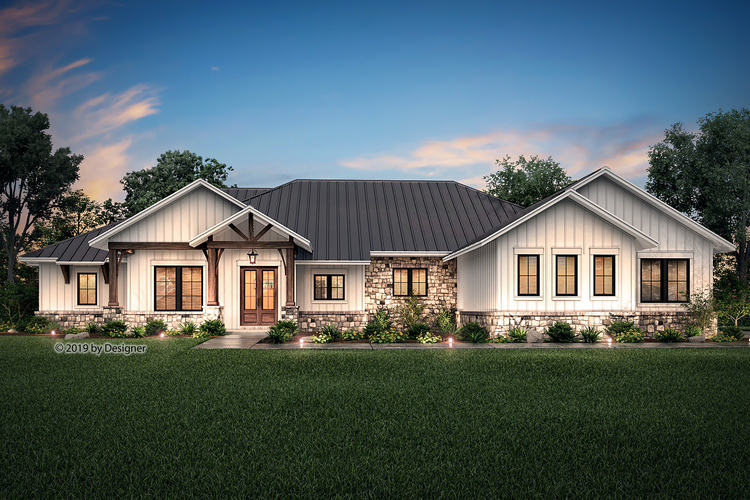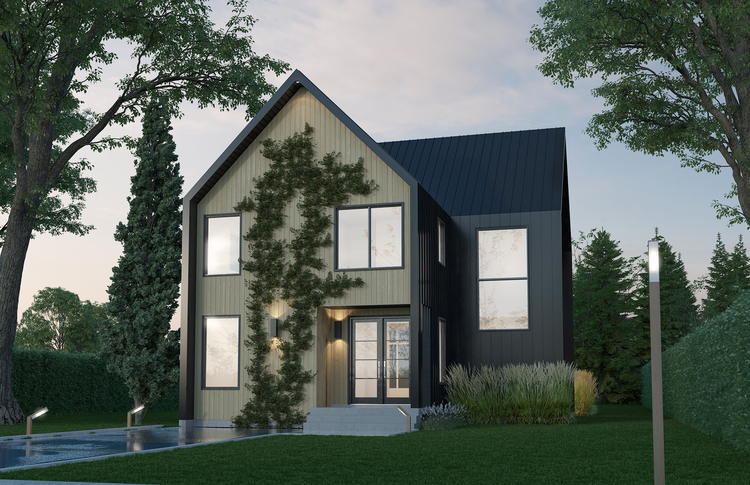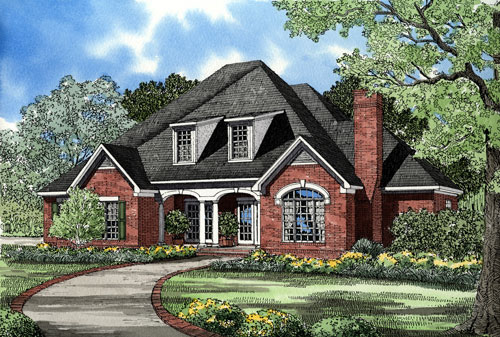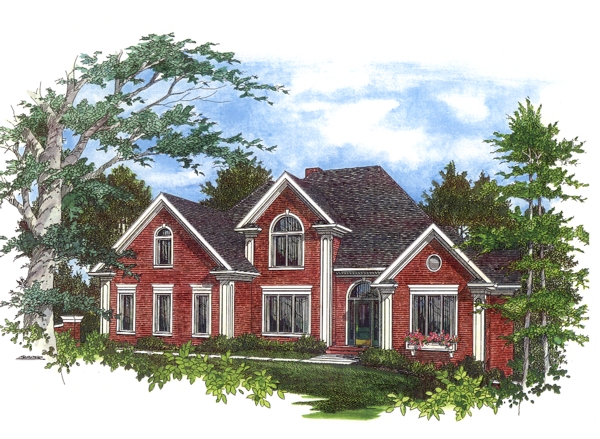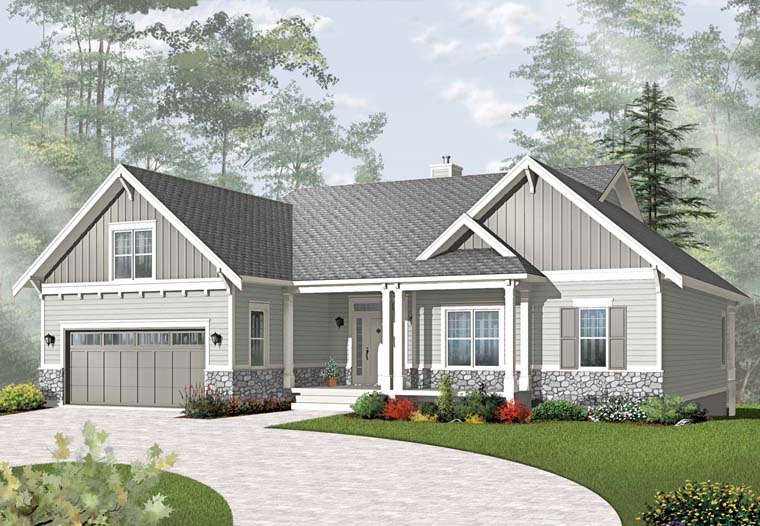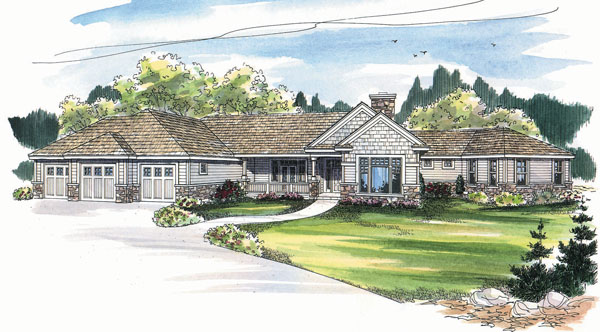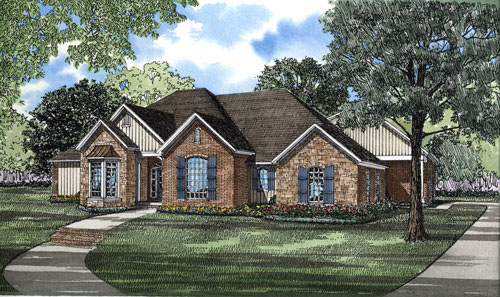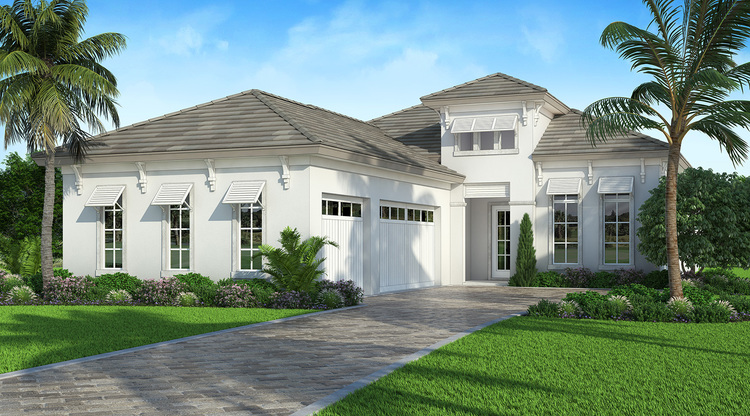Ranch European House Plans with Country Kitchens Page 283
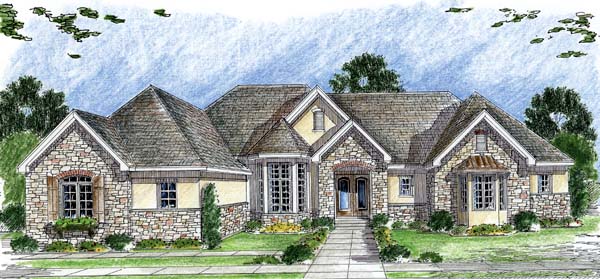
- Square Feet: 3365
- Beds: 1
- Baths: 1
- Half/3-piece Bath: 01/00
- 86'0 W x 83'0 D
- Exterior Walls: 2x4 Steel Studs
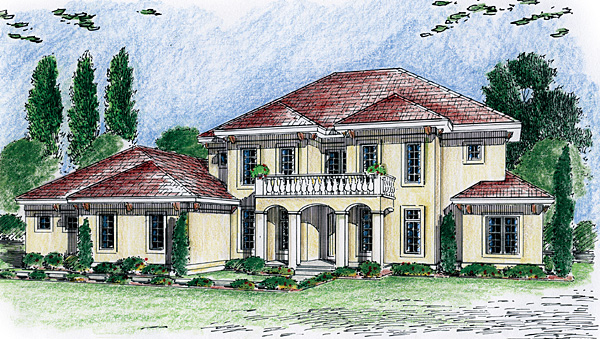
- Square Feet: 3365
- Beds: 4
- Baths: 2
- Half/3-piece Bath: 01/00
- 83'4 W x 59'0 D
- Exterior Walls: 2x4 Steel Studs

 833–493–0942
833–493–0942