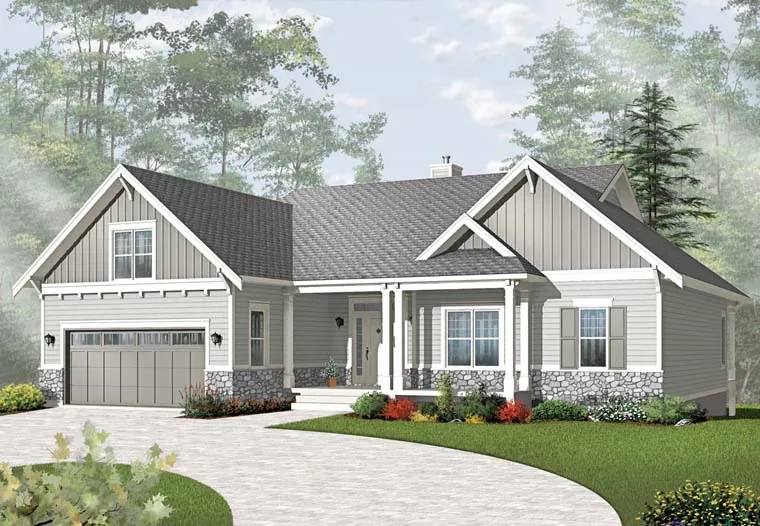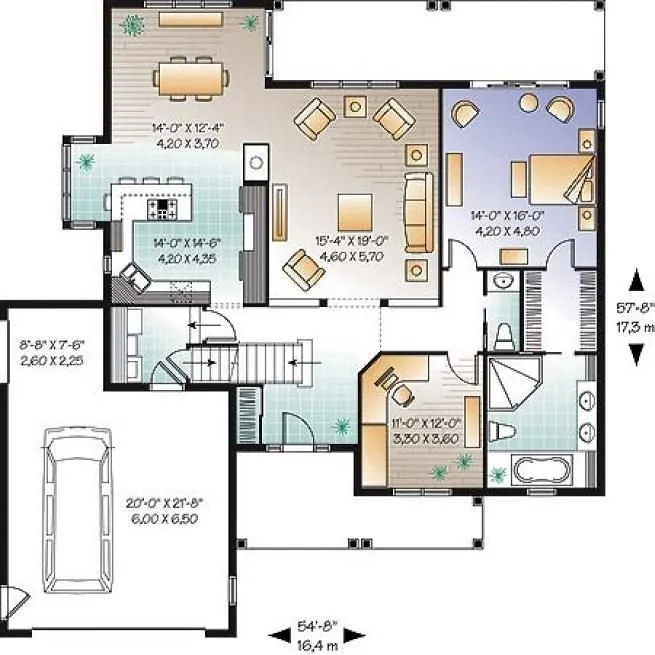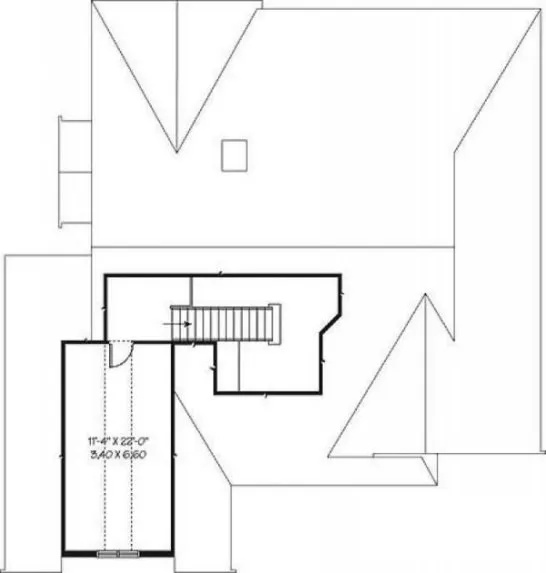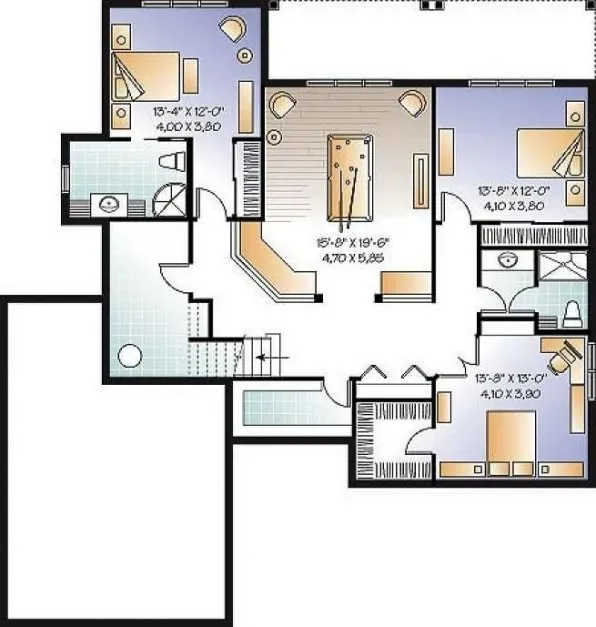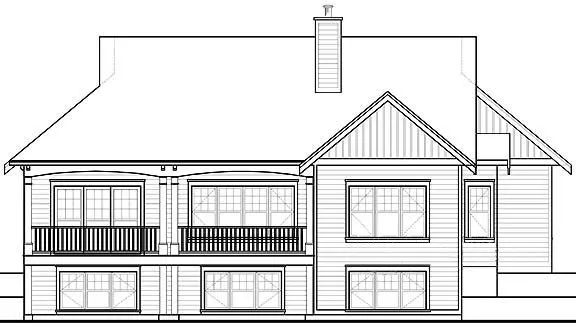Plan No.140432
Home With Many Options
A covered entry and porch invite you to explore this charming craftsman style bungalow. The entire main level is graced by 9' ceilings except for the entry which has a cathedral ceiling. The main floor includes your choice of office or flex room, kitchen, casual dining area, powder room and living room. All of the main living areas, plus a covered deck are oriented to the back of the house - perfect for privacy and backyard enjoyment. The plan includes a finished basement which can be finished initially, left unfinished, or completed as a future project! This home provides many options to take you through many stages of life, and will even allow for graceful aging in place with only few changes required.
Specifications
Total 3380 sq ft
- Main: 1690
- Second: 0
- Third: 0
- Loft/Bonus: 330
- Basement: 1690
- Garage: 549
Rooms
- Beds: 5
- Baths: 3
- 1/2 Bath: 0
- 3/4 Bath: 0
Ceiling Height
- Main:
- Second:
- Third:
- Loft/Bonus:
- Basement:
- Garage:
Details
- Exterior Walls: 2x6
- Garage Type: doubleGarage
- Width: 54'8
- Depth: 57'8
Roof
- Max Ridge Height: 24'6
- Comments: (Top of Foundation to Peak)
- Primary Pitch: 0/12
- Secondary Pitch: 0/12
Add to Cart
Pricing
– westhomeplanners.com
– westhomeplanners.com
– westhomeplanners.com
– westhomeplanners.com
– westhomeplanners.com
[Back to Search Results]

 833–493–0942
833–493–0942