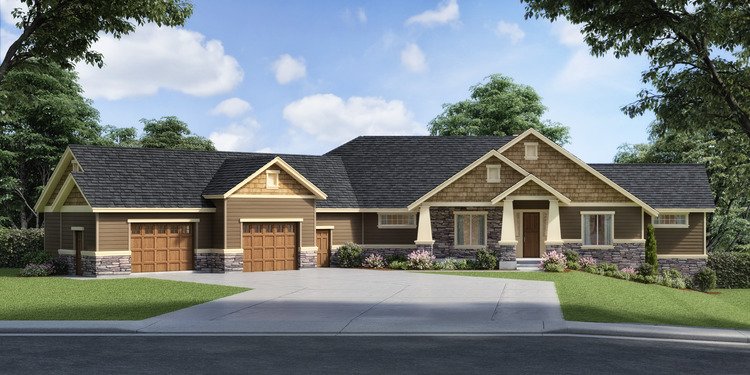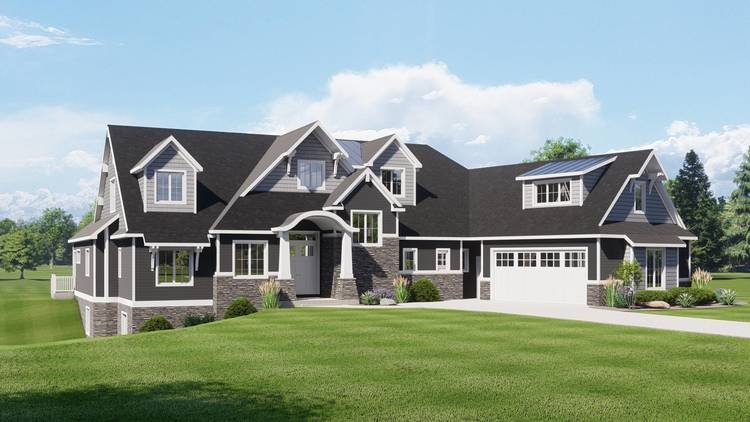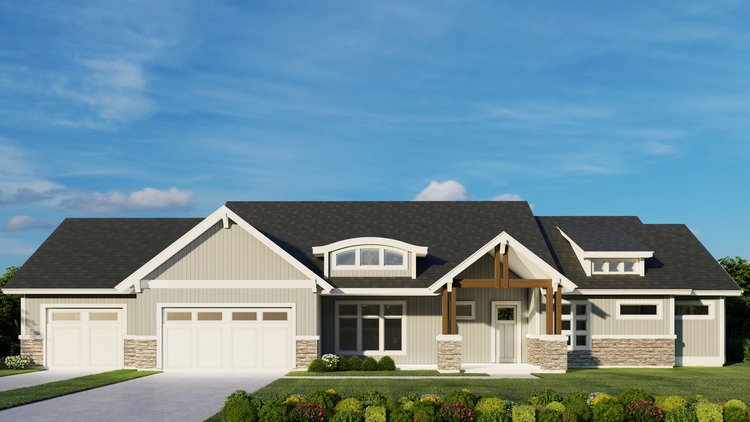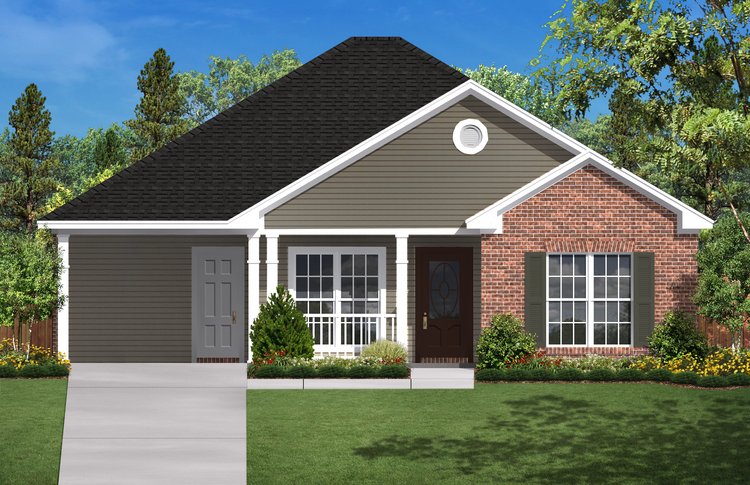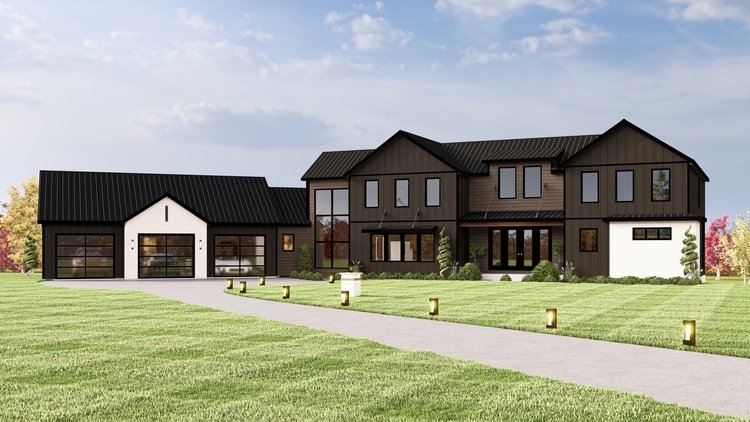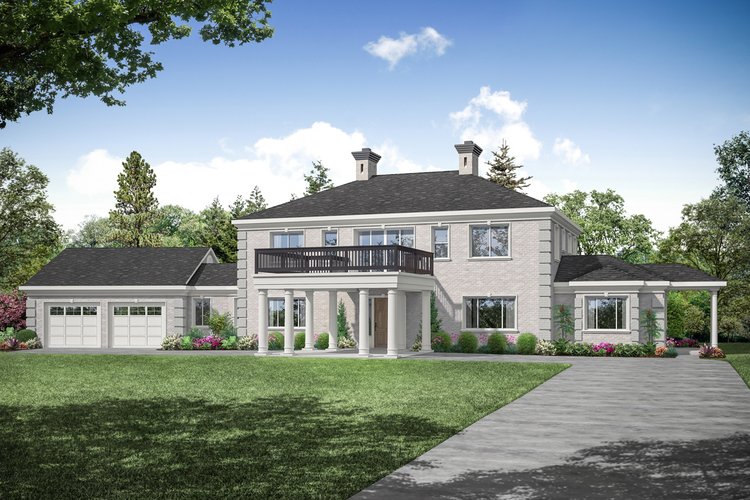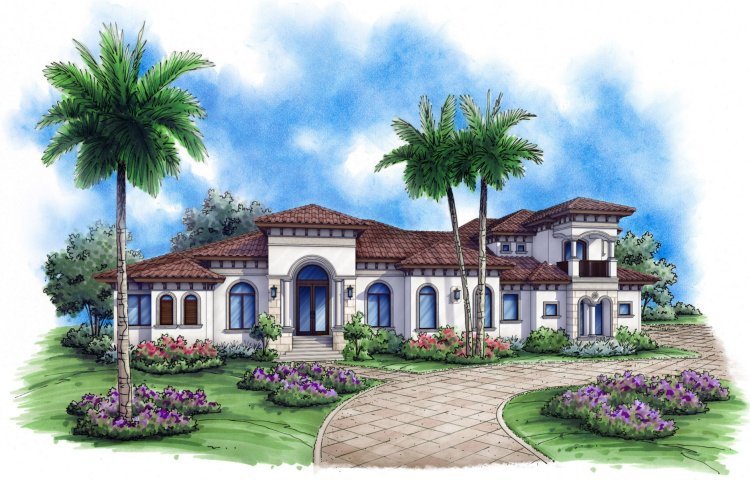House Plans with Multi-Generational Features Page 15
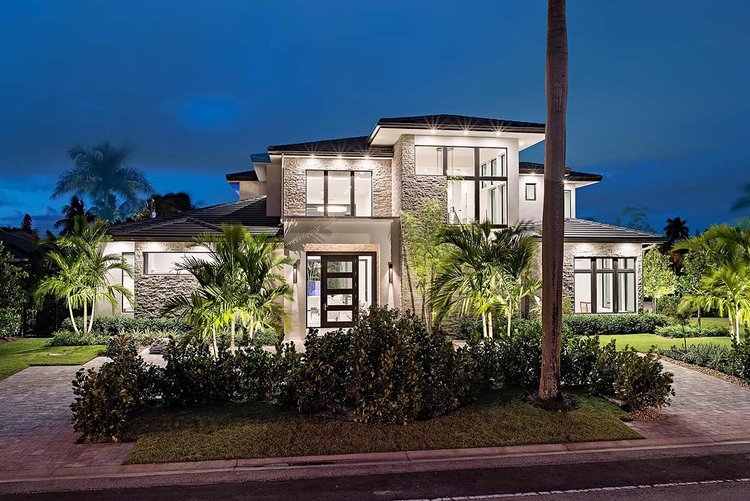
- Square Feet: 4350
- Beds: 4
- Baths: 4
- Half/3-piece Bath: 01/00
- 86'8 W x 79'5 D
- Exterior Walls: Block-MF/2x6-SF
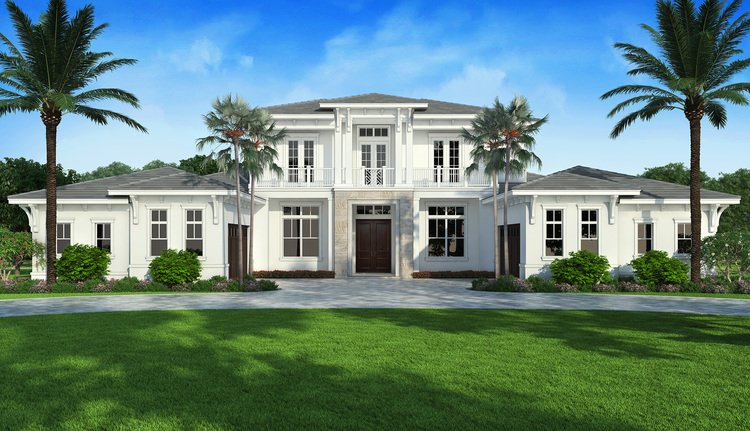
- Square Feet: 4374
- Beds: 4
- Baths: 4
- Half/3-piece Bath: 02/00
- 85'4 W x 97'4 D
- Exterior Walls: Block-MF/2x6-SF
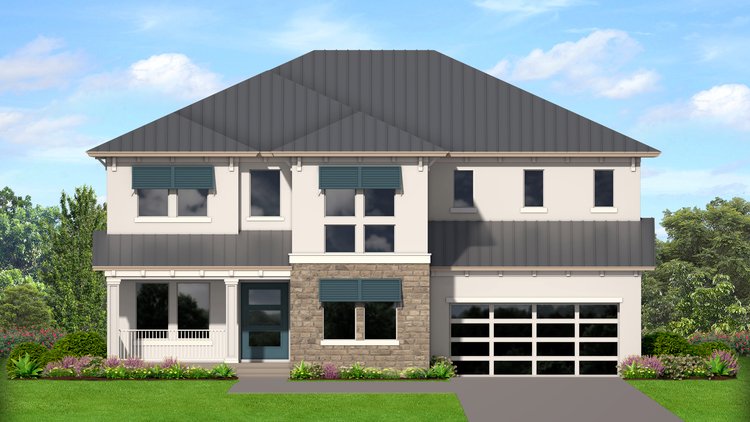
- Square Feet: 4389
- Beds: 5
- Baths: 4
- Half/3-piece Bath: 01/00
- 50'0 W x 77'4 D
- Exterior Walls: Block-MF/2x6-SF

 833–493–0942
833–493–0942