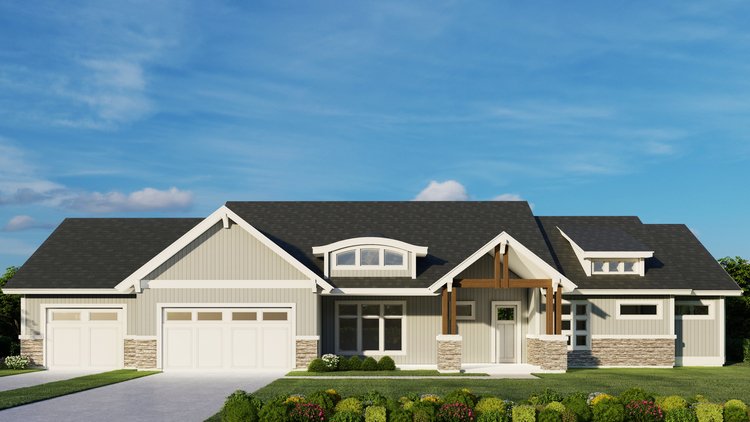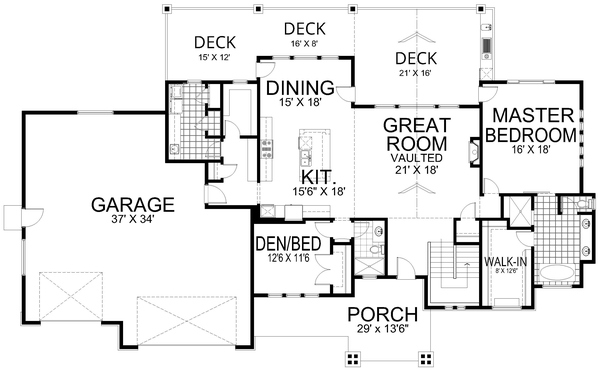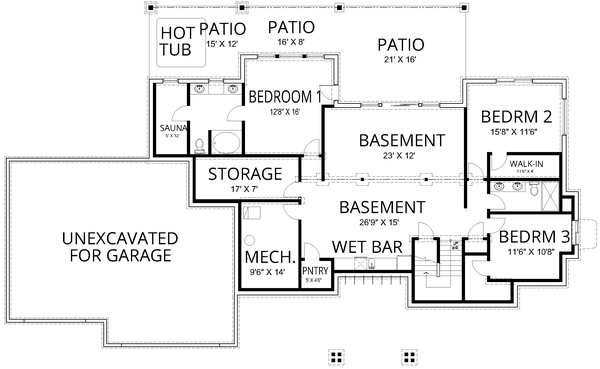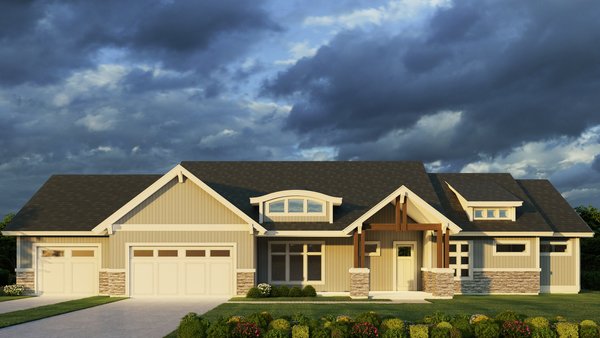Plan No.808434
Vaulted Front Porch
A Vaulted Front Porch leads directly into the Foyer and Vaulted Great Room and continues through the Covered Deck of this beautiful Craftsman home. The open floor plan is a must for today’s buyers. The Kitchen features a separate oven and micro-wave, an island eating bar and even a Walk-In Pantry. The Main Floor Master Suite comes with double sinks, a large shower, a free-standing tub and a huge Walk-In Closet. A Den/Guest Bedroom has a bathroom right across the hall. The Mud Room with it’s Bench and Cubbies is off of the 3-Car Garage and leads directly into the Kitchen, Walk-In Pantry or spacious Laundry Room. A spacious Covered Deck provides a great place for outdoor living and boasts an Outdoor Kitchen. A second Master lies in the Walk-Out Basement and includes a full Bathroom with double sinks, Garden Tub, toilet and Sauna. A Wet Bar is the highlight of the huge basement Family Room. Two more Bedrooms with Walk-In Closets share a Bathroom on the far side of the home. ADDITIONAL ROOM SIZES: MAIN FLOOR: Foyer: 11/0x9/0, Den Walk-In Closet: 3/0x8/0, Hall Bath: 5/0x9/0, Mud Room: 8/0x11/0, Walk-In Pantry: 5/6x8/6, Laundry:8/0x12/6, Master Bath: 9/0x14/6, Master Walk-In Closet: 8/0x14/0. BASEMENT: Family Room: 25/0x27/0, Bedroom 1 Bath: 8/6x12/0, Sauna: 5/0x12/0, Mechanical: 9/6x14/0, Wet Bar Pantry: 5/0x4/8, Bedroom 2 Walk-In Closet: 11/6x4/0, Bedroom 3 Walk-In Closet: 3/8x7/10, Hall Bath: 11/6x5/0.
Specifications
Total 4348 sq ft
- Main: 2174
- Second: 0
- Third: 0
- Loft/Bonus: 0
- Basement: 2174
- Garage: 1051
Rooms
- Beds: 5
- Baths: 4
- 1/2 Bath: 0
- 3/4 Bath: 0
Ceiling Height
- Main: 9'0-17'3
- Second:
- Third:
- Loft/Bonus:
- Basement: 9'0
- Garage: 10'6
Details
- Exterior Walls: 2x6
- Garage Type: 3 Car Garage
- Width: 94'0
- Depth: 59'0
Roof
- Max Ridge Height: 24'11
- Comments: (Main Floor to Peak)
- Primary Pitch: 7/12
- Secondary Pitch: 9/12

 833–493–0942
833–493–0942



