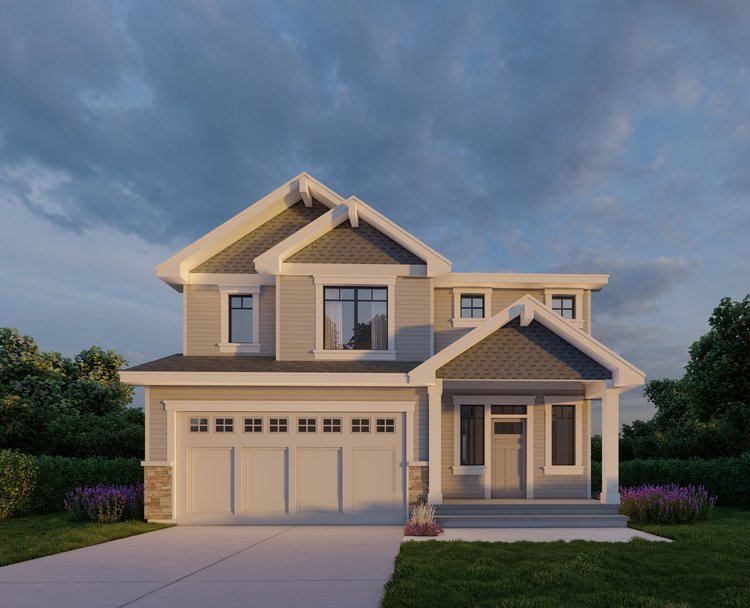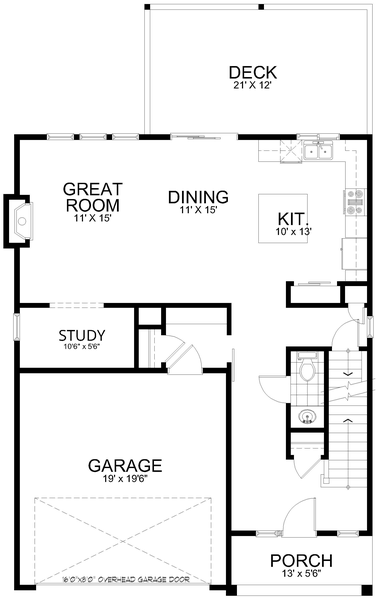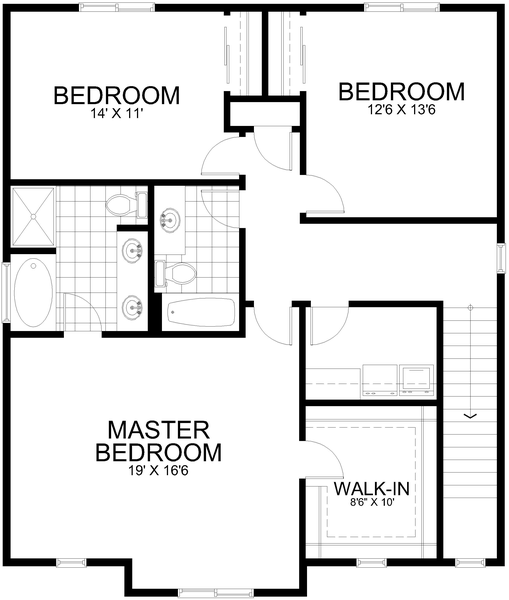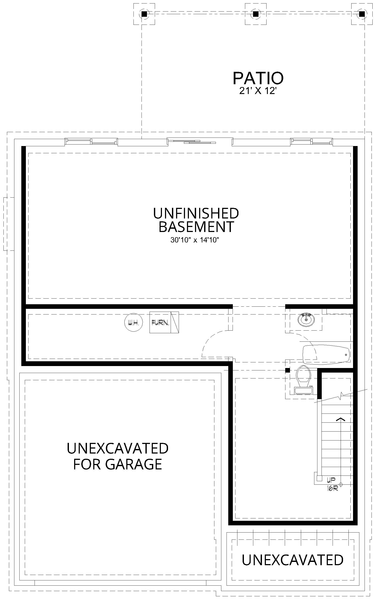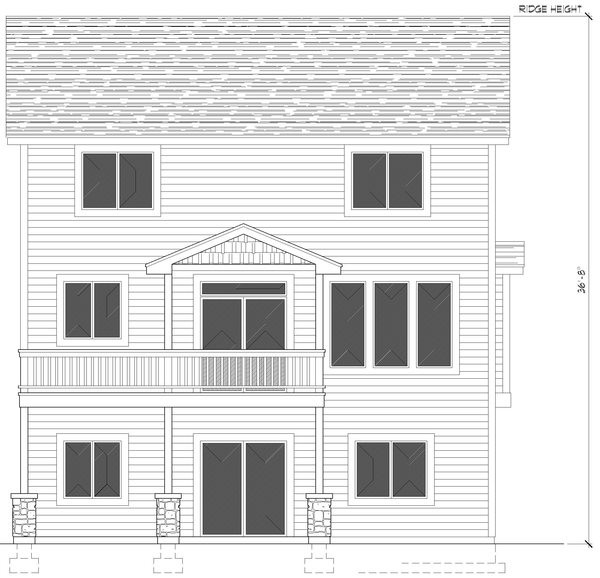Plan No.807212
Pace Setting Design
This beautiful Craftsman home will set the pace on your street. The Foyer leads to an open floor plan in the rear keeping the entire party in on the action. The Kitchen is open to the Dining and Great Rooms and features tons of cabinets and countertop space including an island with an eating bar and even offers a Pantry. A Mud Room off the 2-Car Garage adds a bench and spacious coat closet keeping the clutter and mess from entering your home. The Powder Room on the Main Floor is convenient for family and guests alike. A spacious Covered Deck provides a great place for outdoor living. The cozy Study off of the Great Room is a perfect place to pay bills, do crafts or even homework. Upstairs the Master Suite includes a full Bathroom with double sinks, separate tub, large shower and a huge Walk-In Closet. Two secondary Bedrooms are located for privacy and share a spacious Hall Bath. The laundry facilities are upstairs making it a breeze to wash clothes. The unfinished Basement provides plenty of room to expand and easily adds room for a couple of Bedrooms and much more. ADDITIONAL ROOM SIZES: Front Porch: 13/0x5/6, Foyer: 12/6x6/6, Pantry: 4/8x1/8, Powder: 3/2x7/1, Master Bath: 9/0x9/8, Master Walk-In Closet: 8/6x10/0, Hall Bath: 5/7x9/8, Mud Room: 5/7x5/6, Laundry: 8/8x6/2, Deck: 21/0x12/0.
Specifications
Total 2127 sq ft
- Main: 950
- Second: 1177
- Third: 0
- Loft/Bonus: 0
- Basement: 950
- Garage: 400
Rooms
- Beds: 3
- Baths: 2
- 1/2 Bath: 1
- 3/4 Bath: 0
Ceiling Height
- Main: 9'0
- Second: 8'0
- Third:
- Loft/Bonus:
- Basement: 9'0
- Garage: 10'6
Details
- Exterior Walls: 2x6
- Garage Type: 2 Car Garage
- Width: 34'0
- Depth: 54'6
Roof
- Max Ridge Height: 27'8
- Comments: (Finished Grade to Peak)
- Primary Pitch: 5/12
- Secondary Pitch: 8/12

 833–493–0942
833–493–0942