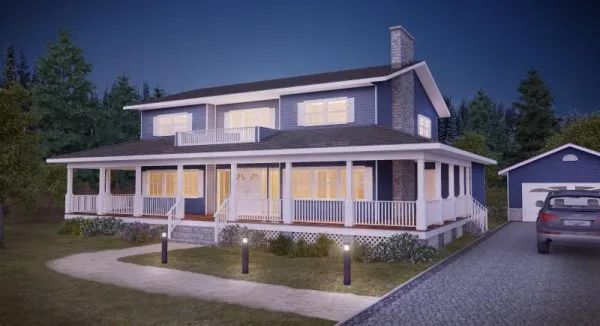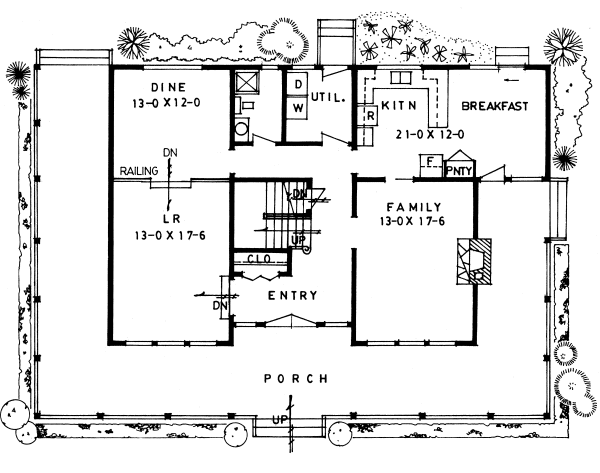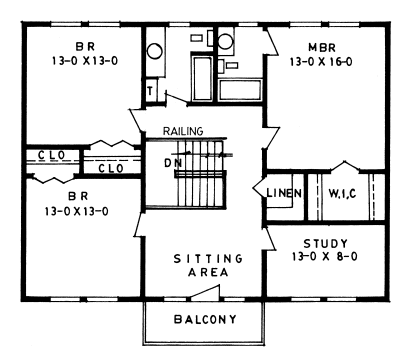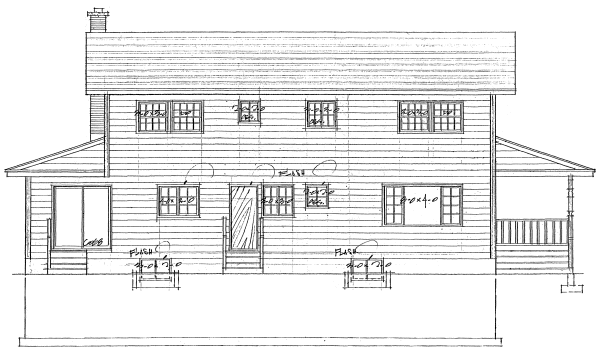Plan No.222150
Porch Graces Country Charmer
A porch, shutters and symmetry at the front, and chimney on the side of this two-storey house quickly establish its friendly and relaxed air. On either side of the protected entry are two rooms for get-togethers, the family room with fireplace and livingroom with its archway entrance. A kitchen big enough for a family-size breakfast table opens to the covered porch and rear patio.
Specifications
Total 2548 sq ft
- Main: 1349
- Second: 1199
- Third: 0
- Loft/Bonus: 0
- Basement: 1349
- Garage: 0
Rooms
- Beds: 3
- Baths: 3
- 1/2 Bath: 0
- 3/4 Bath: 0
Ceiling Height
- Main: 8
- Second: 8
- Third:
- Loft/Bonus:
- Basement: 8
- Garage:
Details
- Exterior Walls: 2x6
- Garage Type:
- Width: 57
- Depth: 39
Roof
- Max Ridge Height:
- Comments: ()
- Primary Pitch: 4/12
- Secondary Pitch: 0/12
Add to Cart
Pricing
– westhomeplanners.com
– westhomeplanners.com
– westhomeplanners.com
– westhomeplanners.com
[Back to Search Results]

 833–493–0942
833–493–0942


