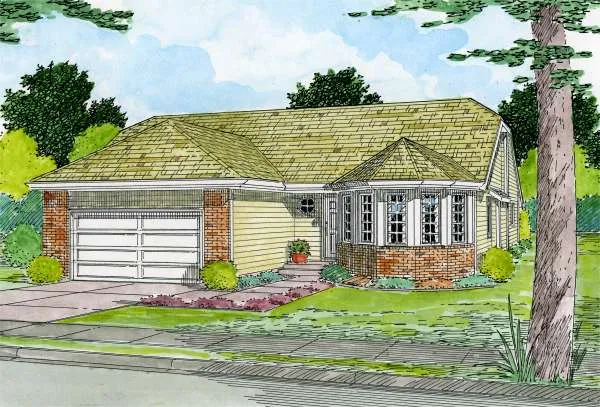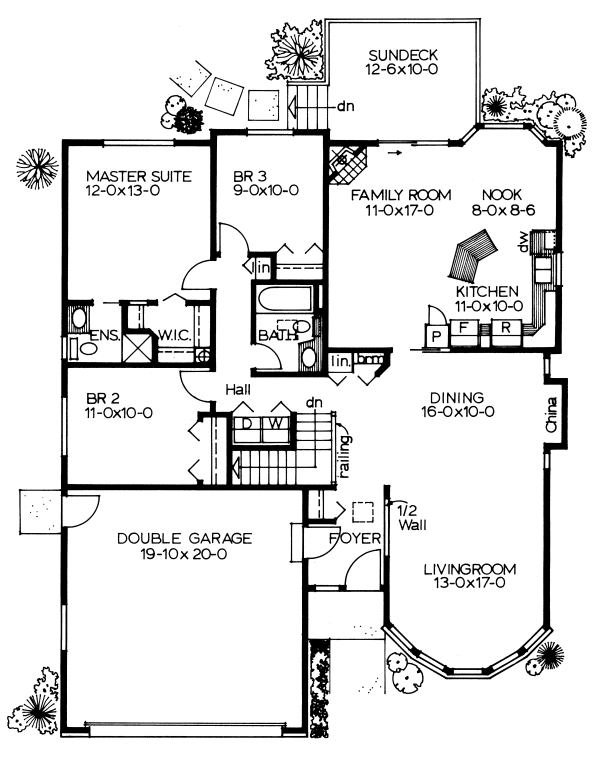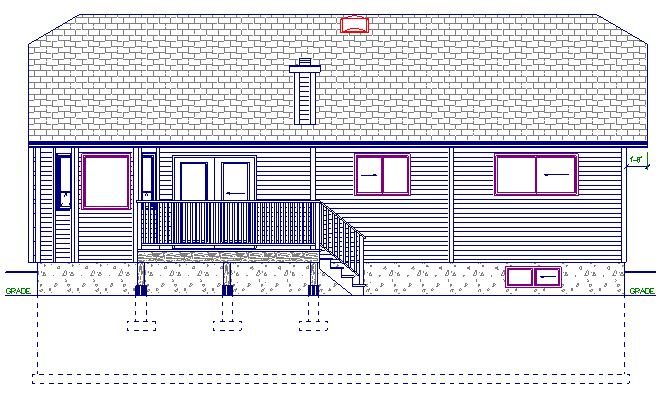Plan No.201140
A Lot Of Living
A welcoming foyer has lots of room and a coat closet closeby...your first impression is that of spaciousness. Look at the size of the formal living and dining rooms with recessed china cabinet space and that beautiful front bow window. The open staircase to the left increases the roomy feeling of this design as you proceed to the wide-open family area at the rear. The kitchen is neatly planned in step-saving fashion, the nook has an attractive bay window and the gas fireplace is visible from all three areas, creating a cozy feeling.
Specifications
Total 1512 sq ft
- Main: 1512
- Second: 0
- Third: 0
- Loft/Bonus: 0
- Basement: 1472
- Garage: 417
Rooms
- Beds: 3
- Baths: 2
- 1/2 Bath: 0
- 3/4 Bath: 0
Ceiling Height
- Main: 8'0
- Second:
- Third:
- Loft/Bonus:
- Basement: 8'0
- Garage: 9'4
Details
- Exterior Walls: 2x6
- Garage Type: doubleGarage
- Width: 43
- Depth: 50
Roof
- Max Ridge Height:
- Comments: ()
- Primary Pitch: 0/12
- Secondary Pitch: 0/12
Add to Cart
Pricing
– westhomeplanners.com
– westhomeplanners.com
– westhomeplanners.com
[Back to Search Results]

 833–493–0942
833–493–0942

