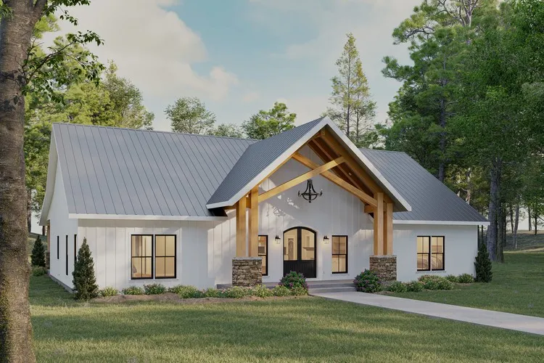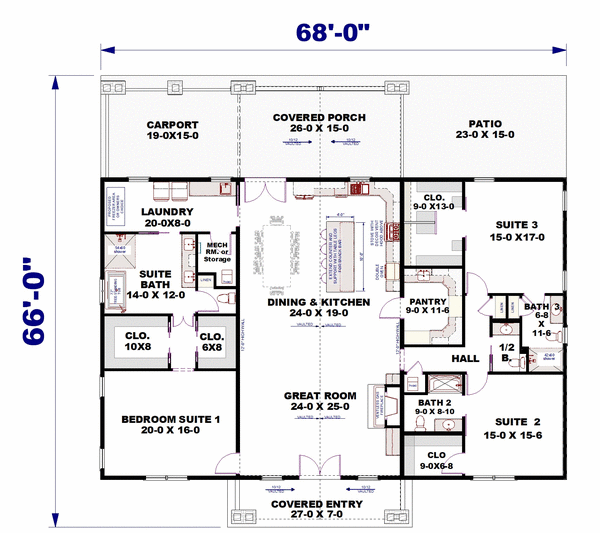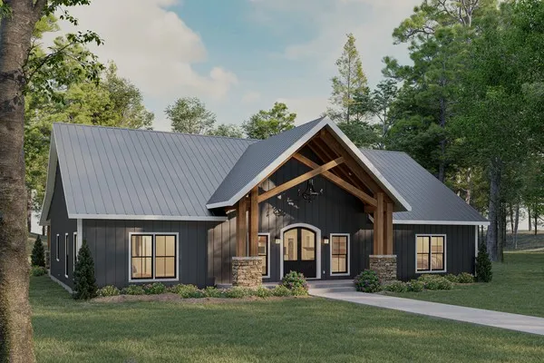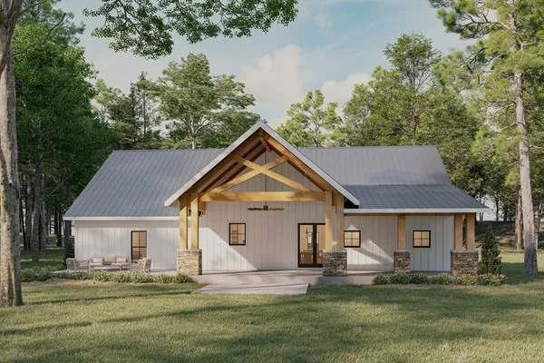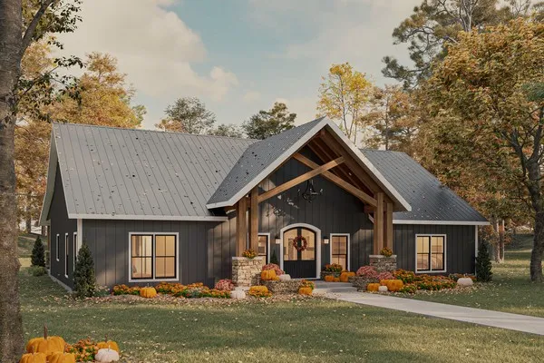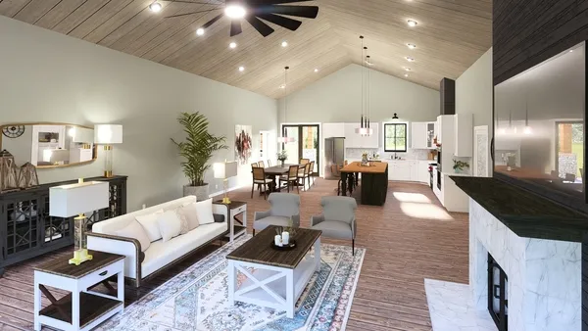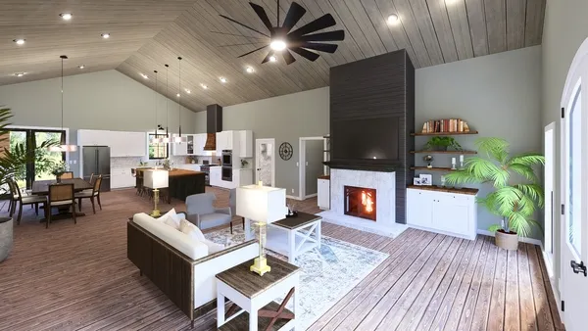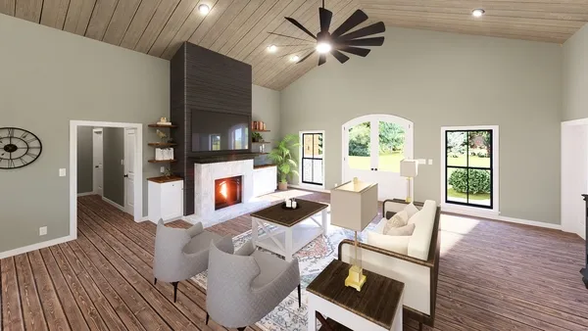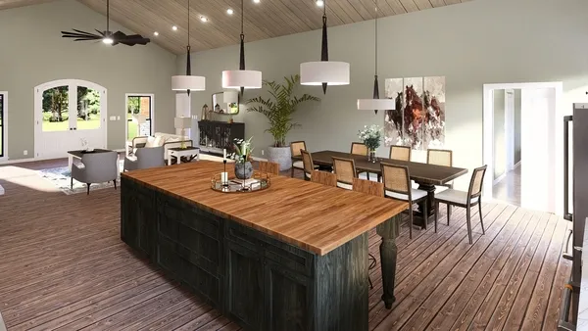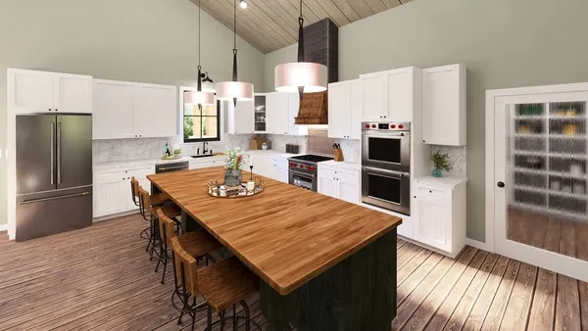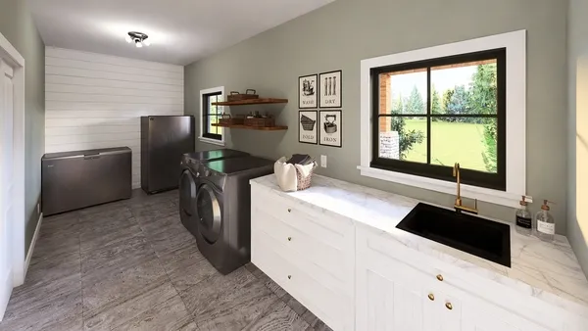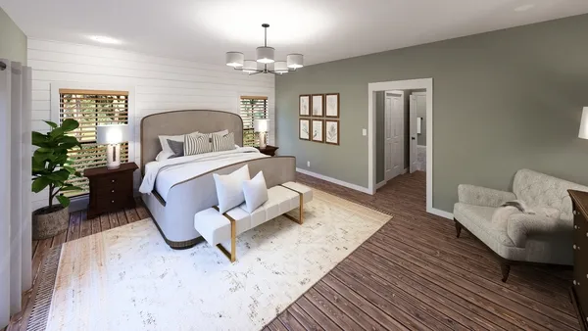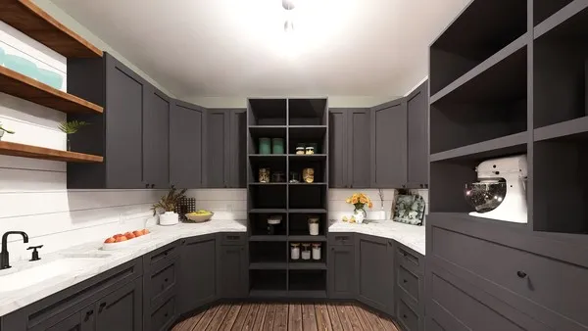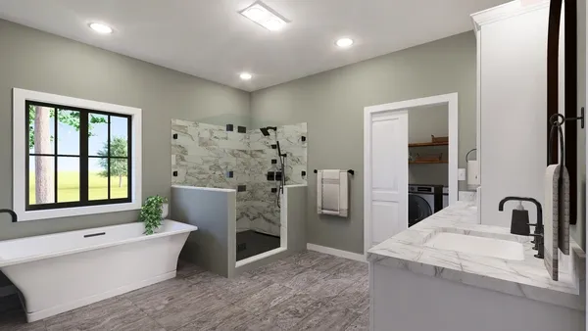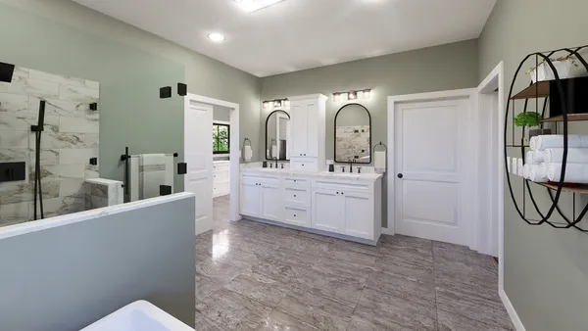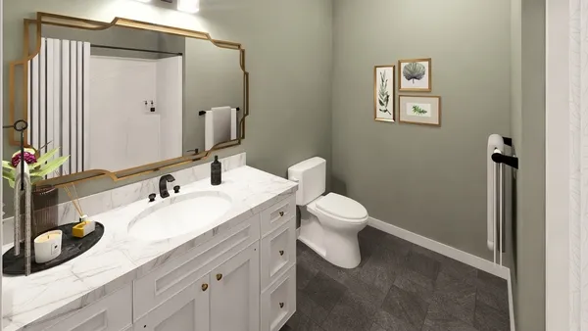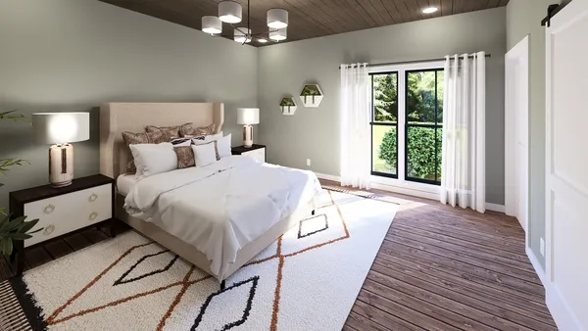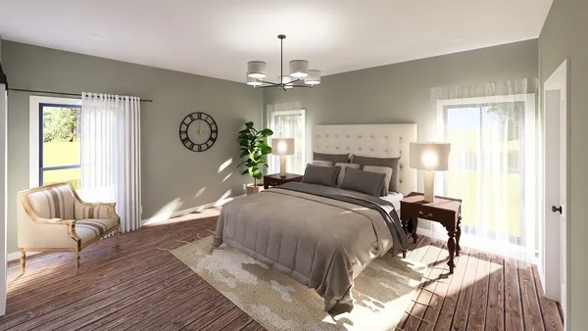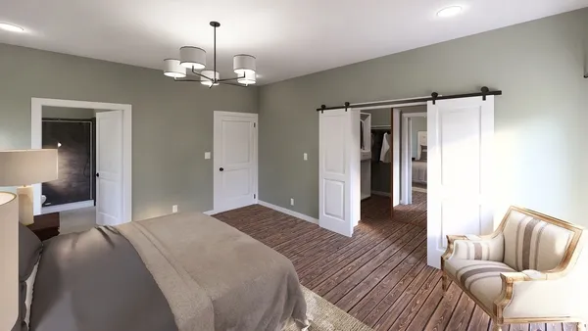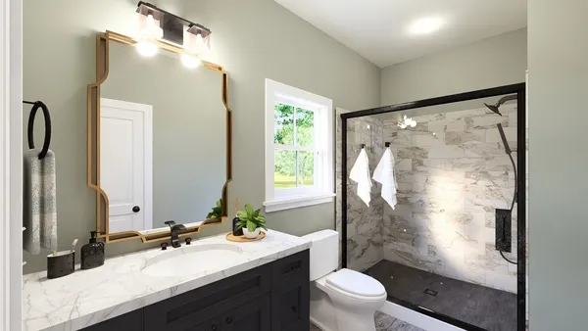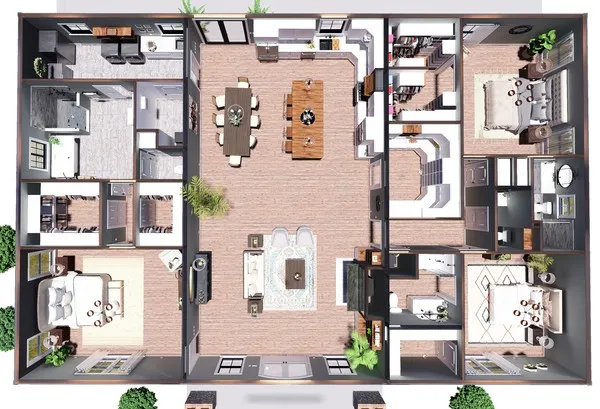Plan No.432992
Three Bedroom Suites
This stunning farmhouse/barndominium features 3-bedroom suites, each with a private bathroom, an additional 1/2 Bathroom, a huge pantry, and an open concept design with a split bedroom layout all within 2,992 square feet. The Kitchen includes an island with a counter-high snack bar, lots of cabinets for storage, and a walk-in Pantry equipped with a sink and an abundance of storage. In the Great Room, a gas fireplace stands surrounded by custom cabinets, providing extra storage. The Great Room/Kitchen ceilings are vaulted to approximately 16’- 10” and showcase exposed wood ceiling capturing the rustic, country style. The Master Bedroom includes his and her closets, plus a luxurious Master Bathroom with dual sinks and a freestanding bathtub near the oversized, open shower. Each additional Bedroom Suite includes a full-size Bathroom and spacious walk-in closets. Rustic beams highlight the covered back porch and carport area for space to entertain or relax. CEILING HEIGHTS: 9’ Main Ceilings – 12’ High Walls Vaulted to 16’-10” approx. in the Great Room.
Specifications
Total 2992 sq ft
- Main: 2992
- Second: 0
- Third: 0
- Loft/Bonus: 0
- Basement: 0
- Garage: 285
Rooms
- Beds: 3
- Baths: 3
- 1/2 Bath: 1
- 3/4 Bath: 0
Ceiling Height
- Main: 9'0-16'10
- Second:
- Third:
- Loft/Bonus:
- Basement:
- Garage:
Details
- Exterior Walls: 2x6
- Garage Type: singleCarport
- Width: 68'0
- Depth: 66'0
Roof
- Max Ridge Height: 24'10
- Comments: (Main Floor to Peak)
- Primary Pitch: 10/12
- Secondary Pitch: 8/12

 833–493–0942
833–493–0942