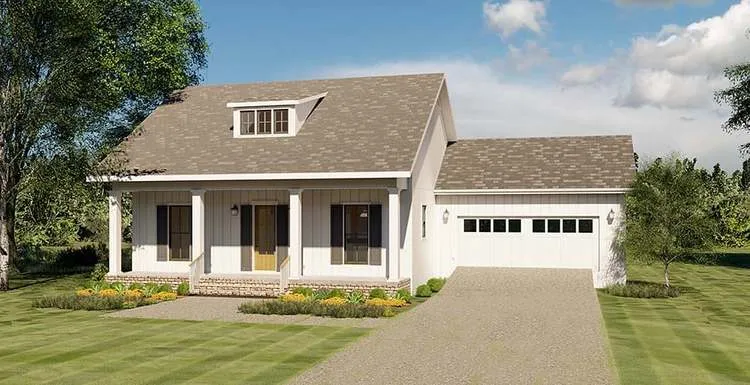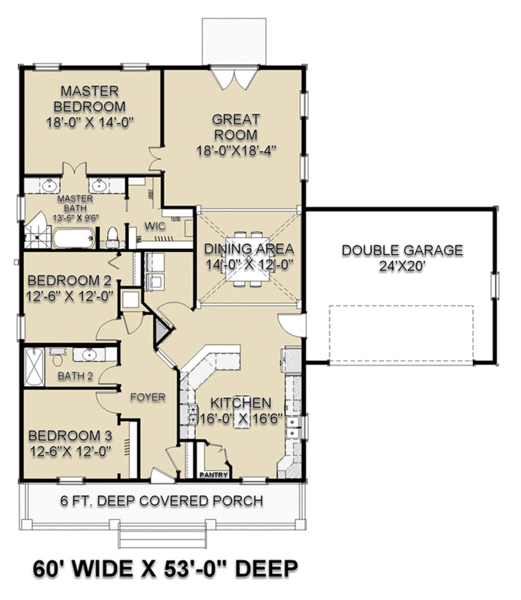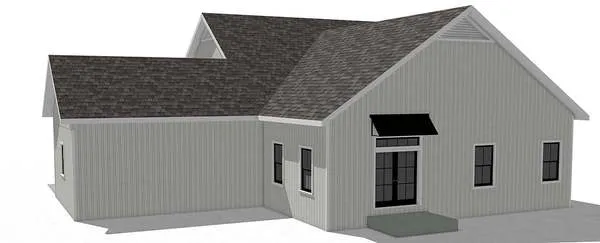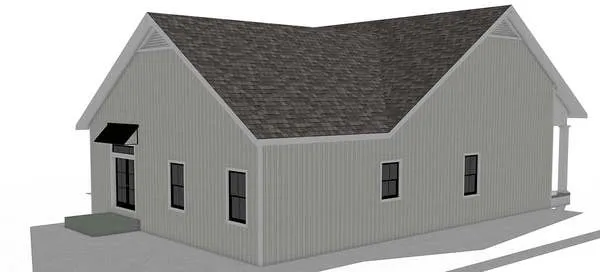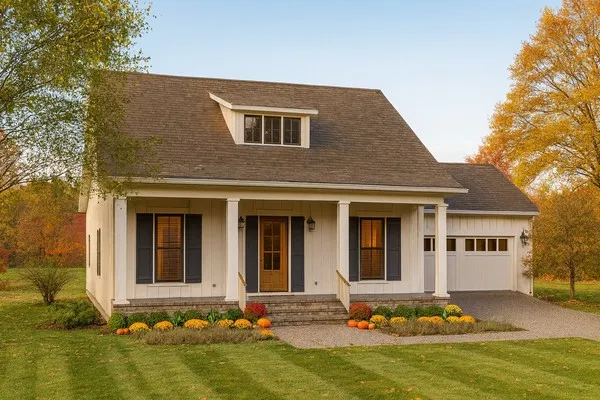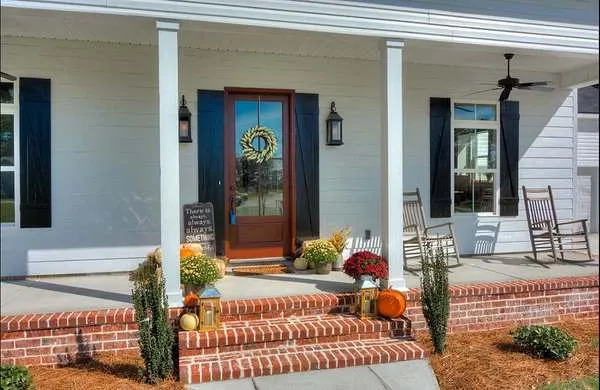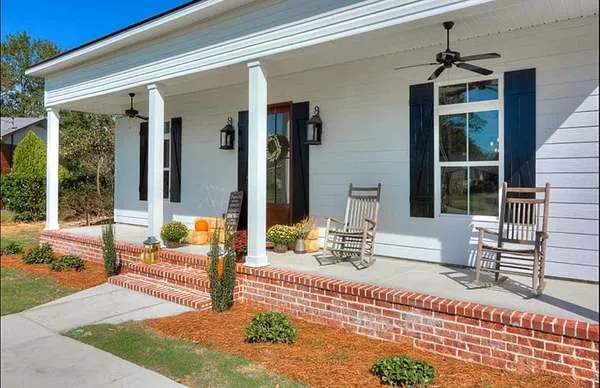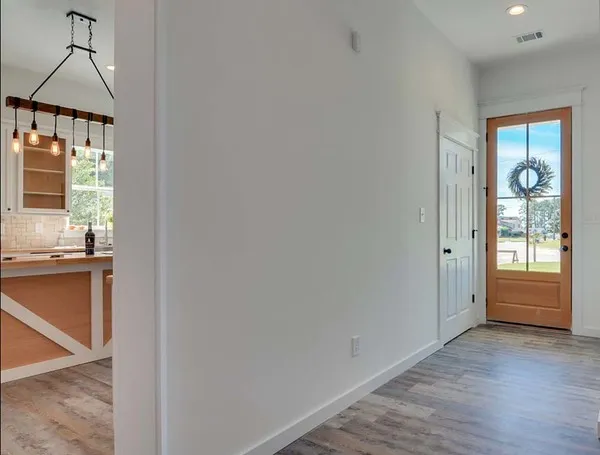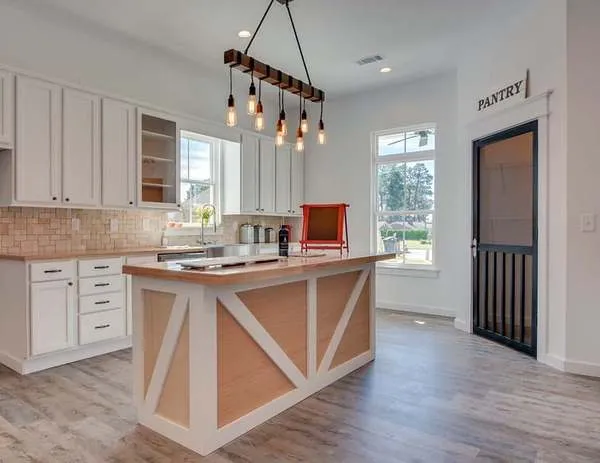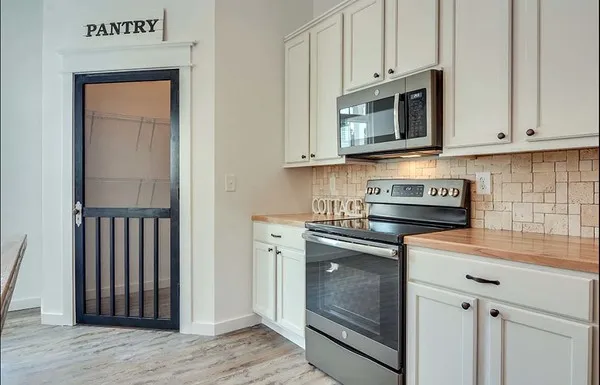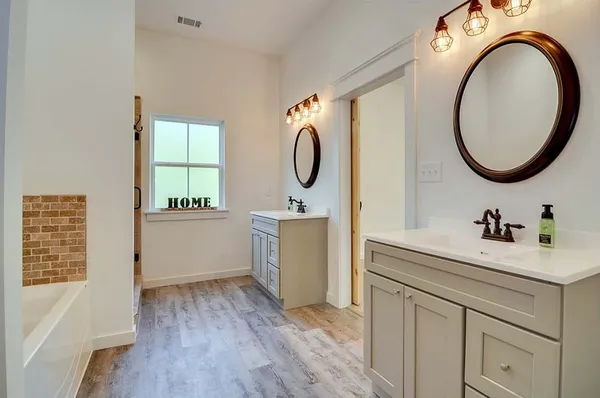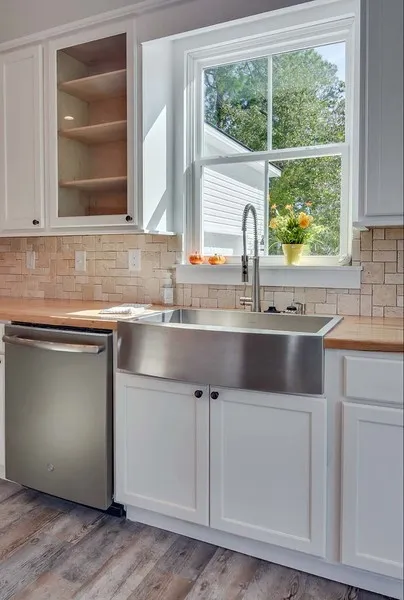Plan No.438091
Open Concept Plan with 10'-0" Ceilings
Open concept plan, featuring 10’-0” ceilings. Dining Area is accented with columns and a false beamed ceiling (optional). Split bedroom layout for privacy. Open Kitchen / Dining and Great Room perfect for entertaining. The Kitchen has a large island, raised snack bar, walk-in pantry, and lots of storage. The Great Room is large and has access to the rear patio for entertaining. The Master Bedroom is huge with a spa-style Master Bath and Walk-in Closet. The Master Bath has separate sinks, a claw foot tub, and a separate shower. Total Living Area may increase with Basement Foundation option.
Specifications
Total 1908 sq ft
- Main: 1908
- Second: 0
- Third: 0
- Loft/Bonus: 0
- Basement: 0
- Garage: 480
Rooms
- Beds: 3
- Baths: 2
- 1/2 Bath: 0
- 3/4 Bath: 0
Ceiling Height
- Main: 10'0
- Second:
- Third:
- Loft/Bonus:
- Basement:
- Garage:
Details
- Exterior Walls: 2x6
- Garage Type: 2 Car Garage
- Width: 60'0
- Depth: 65'0
Roof
- Max Ridge Height: 25'4
- Comments: (Main Floor to Peak)
- Primary Pitch: 8/12
- Secondary Pitch: 0/12
Add to Cart
Pricing
– westhomeplanners.com
– westhomeplanners.com
Right & Rear – westhomeplanners.com
Rear & Left – westhomeplanners.com
Fall Rendering – westhomeplanners.com
Front Door – westhomeplanners.com
Front Porch – westhomeplanners.com
Foyer – westhomeplanners.com
Kitchen Island – westhomeplanners.com
Kitchen & Walk-in Pantry – westhomeplanners.com
Master Bath – westhomeplanners.com
Kitchen Sink – westhomeplanners.com
[Back to Search Results]

 833–493–0942
833–493–0942