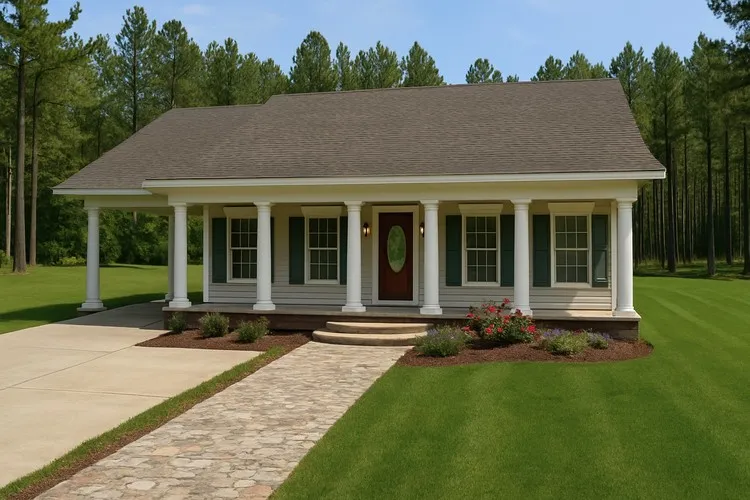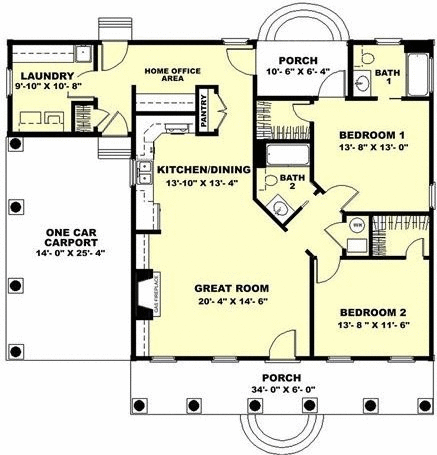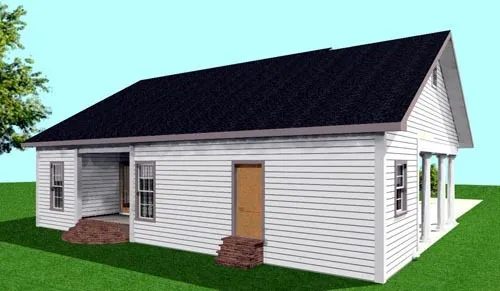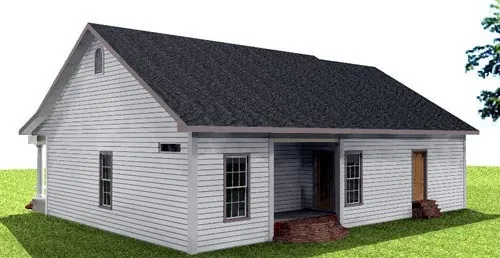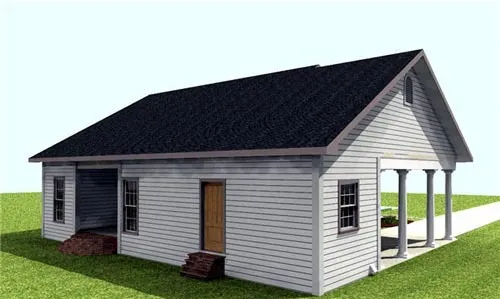Plan No.431031
Cute and Living Large
This is it, Cute, but living large! The covered front porch welcomes you into this country cottage. The Great Room features a built-in entertainment unit and upper and lower cabinets giving unexpected storage. The Kitchen/Dining area is open and airy, perfect for entertaining friends and family. A large pantry can be found close to the kitchen and laundry room. There is an area for a Home Office located at the rear of the home with a French door giving access to the rear covered porch. The Laundry room is a nice size with easy access from the carport. The Master Bedroom has a nice Walk-in Closet, Private Bath, and has access to the Rear Covered Porch. Bedroom # 2 is a nice size with a Walk-in Closet.
Specifications
Total 1301 sq ft
- Main: 1301
- Second: 0
- Third: 0
- Loft/Bonus: 0
- Basement: 0
- Garage: 355
Rooms
- Beds: 2
- Baths: 2
- 1/2 Bath: 0
- 3/4 Bath: 0
Ceiling Height
- Main: 9'0
- Second:
- Third:
- Loft/Bonus:
- Basement:
- Garage:
Details
- Exterior Walls: 2x6
- Garage Type: singleCarport
- Width: 48'0
- Depth: 42'0
Roof
- Max Ridge Height:
- Comments: ()
- Primary Pitch: 7/12
- Secondary Pitch: 0/12
Add to Cart
Pricing
– westhomeplanners.com
– westhomeplanners.com
Rear – westhomeplanners.com
Right & Rear – westhomeplanners.com
Rear & Left – westhomeplanners.com
[Back to Search Results]

 833–493–0942
833–493–0942