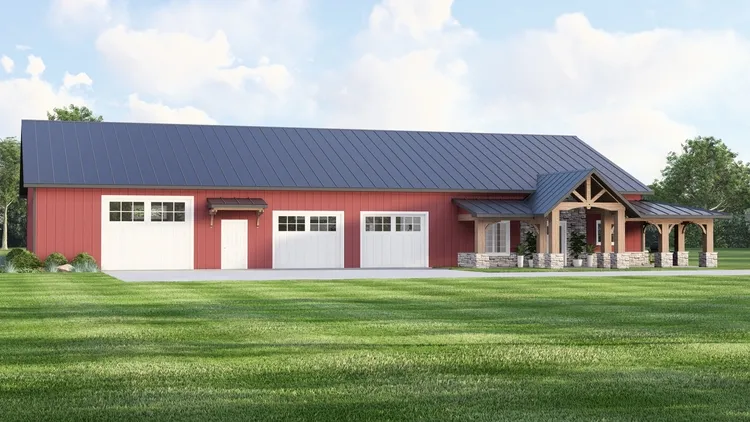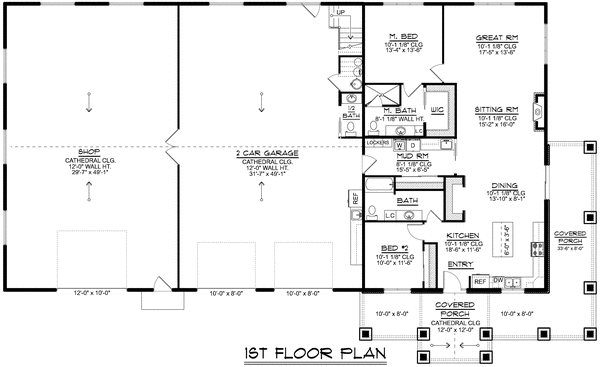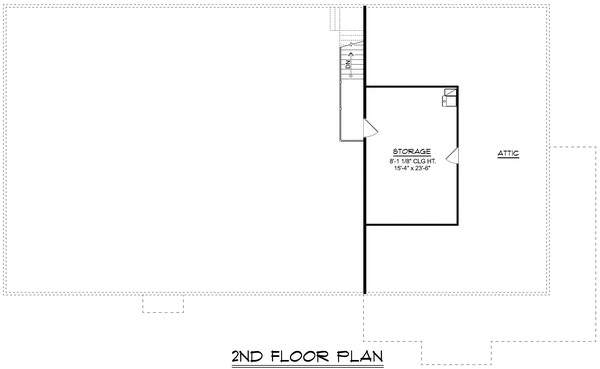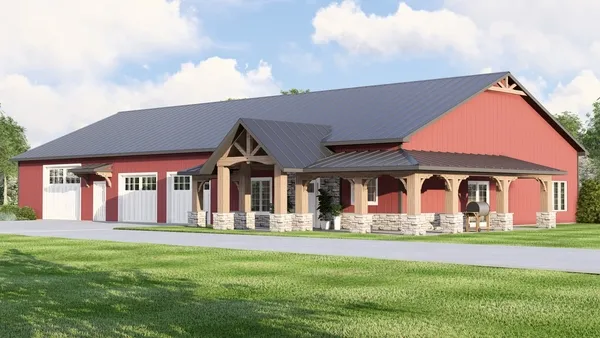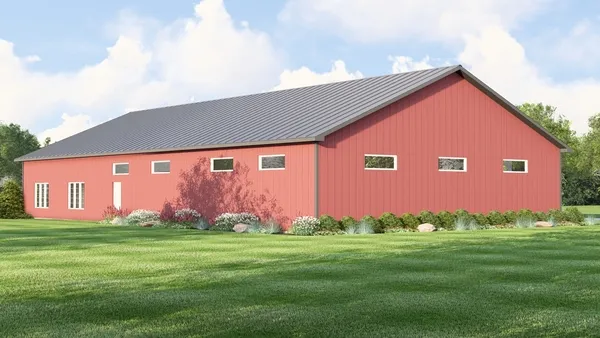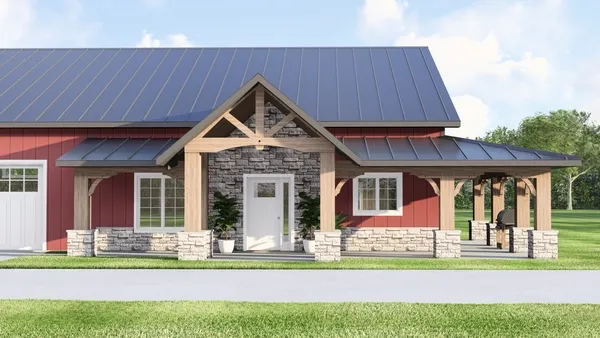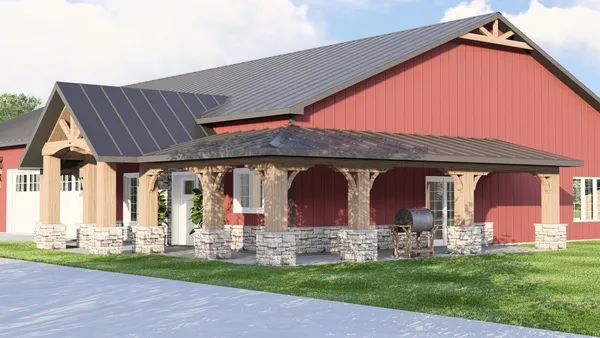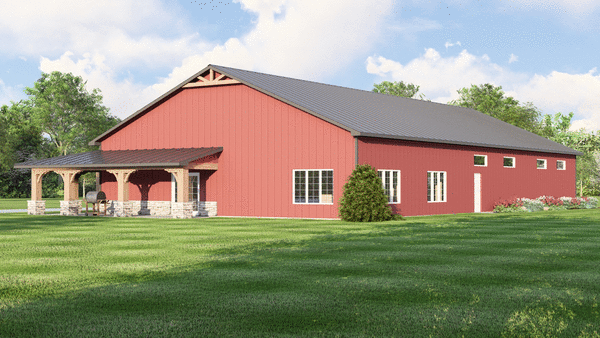Plan No.758851
Seamless Blend Between Living and Garage / Shop Areas
This 5,681 square foot barndominium seamlessly blends living space with garage/shop space. The exterior provides convenient access to garage and shop, and features a wrap-around porch, perfect for outdoor living. Inside, you'll find an open-concept layout seamlessly integrating the kitchen, dining room, sitting area, and living room—creating an inviting and spacious environment ideal for both everyday living and entertaining guests. The primary suite, located off the living room, is complete with a private bathroom and walk-in closet. A secondary bedroom and full bathroom are also located on this level. The second floor is accessed by a staircase in the garage. The second floor is primarily utilized as additional storage space, offering ample room to accommodate seasonal items, equipment, or personal belongings.
Specifications
Total 1588 sq ft
- Main: 1588
- Second: 0
- Third: 0
- Loft/Bonus: 393
- Basement: 0
- Garage: 3100
Rooms
- Beds: 2
- Baths: 2
- 1/2 Bath: 1
- 3/4 Bath: 0
Ceiling Height
- Main: 10'0
- Second:
- Third:
- Loft/Bonus: 8'0
- Basement:
- Garage:
Details
- Exterior Walls: 2x6
- Garage Type: 3 Car Garage
- Width: 102'0
- Depth: 62'0
Roof
- Max Ridge Height: 22'11
- Comments: (Main Floor to Peak)
- Primary Pitch: 5/12
- Secondary Pitch: 10/12

 833–493–0942
833–493–0942