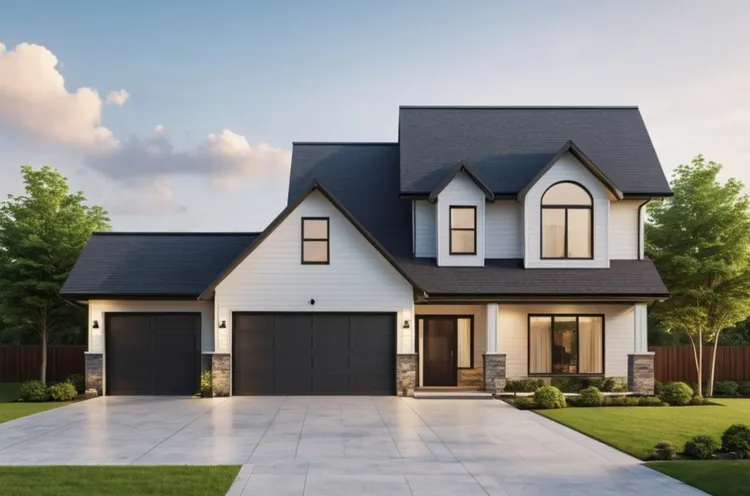Plan No.804791
Front Porch a Great Place to Relax
This beautiful Craftsman home will set the pace on your street. The Spacious Covered Front Porch is a great place to relax and greet the neighbors. The spacious Great Room is open to the Kitchen and Dining Areas. The Dining room is large enough to include everyone for family meals as well as holiday gatherings. The Kitchen features tons of cabinets and countertop space including a large island and even a Walk-In Pantry beneath the stairway. The Laundry Room features shelving above the washer and dryer. The large 3-Car Garage keeps your vehicles safe and can be a workshop or Storage area as well as a car park. The Patio off the Dining Room is a great place to gather and relax. Upstairs, the Master beholds its own bath and a spacious walk-in closet. The Bonus Room is flexible and can have many uses from hobbies to an extra Bedroom. Two interesting secondary Bedrooms share a cute Hall Bath. ADDITIONAL ROOM SIZES: Foyer: 4/0x5/6, Walk-In Pantry: 3/6x8/0 sloping ceiling, Powder: 5/0x5/0, Laundry: 9/0x6/0, Patio: 11/0x6/6, Master Bath: 8/0x7/0, Master Walk-In Closet: 4/2x9/8, Bedroom 2 Closet: 6/6x2/1, Bedroom 3 Closet: 4/6x2/1, Hall Bath: 9/2x5/0.
Specifications
Total 1974 sq ft
- Main: 822
- Second: 867
- Third: 0
- Loft/Bonus: 285
- Basement: 0
- Garage: 739
Rooms
- Beds: 4
- Baths: 2
- 1/2 Bath: 1
- 3/4 Bath: 0
Ceiling Height
- Main: 9'0
- Second: 9'0
- Third:
- Loft/Bonus:
- Basement:
- Garage: 9'6
Details
- Exterior Walls: 2x6
- Garage Type: 3 Car Garage
- Width: 54'0
- Depth: 37'0
Roof
- Max Ridge Height: 27'9
- Comments: (Finished Grade to Peak)
- Primary Pitch: 6/12
- Secondary Pitch: 12/12

 833–493–0942
833–493–0942


