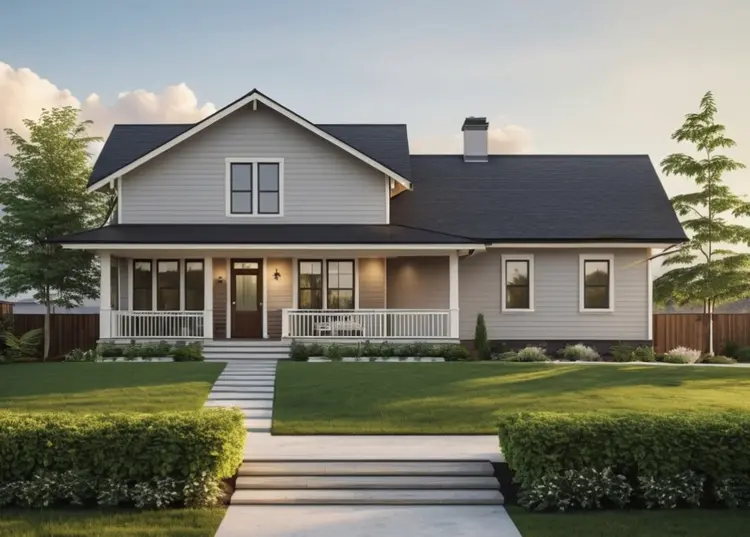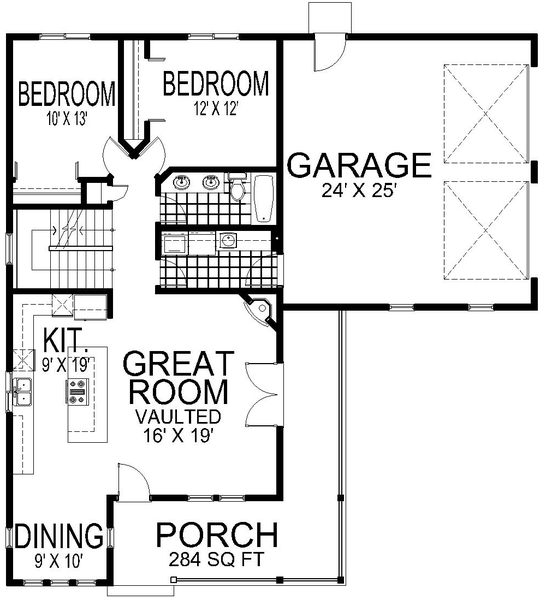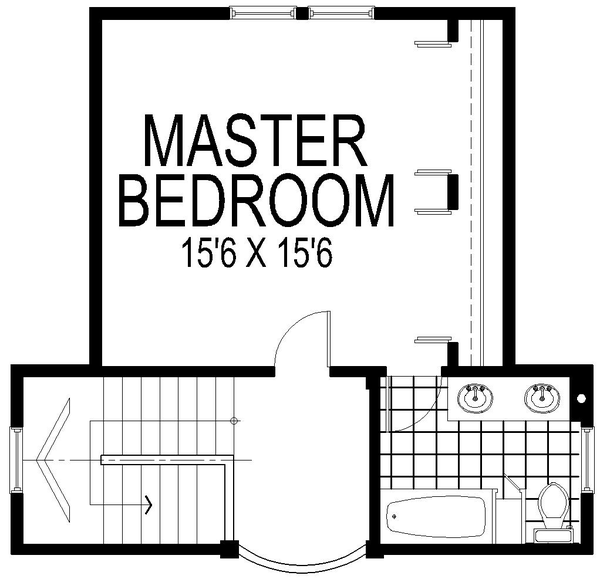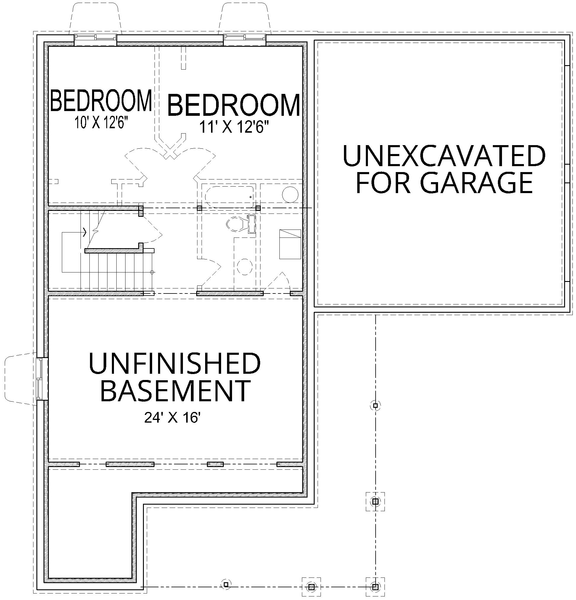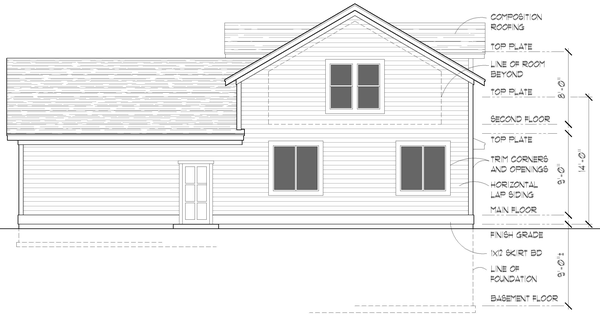Plan No.807661
Wrap-Around Porch
The Wrap-Around Porch defines this elegant Farm Style home. The Vaulted Living Space with soaring 14’ walls becomes a blank canvas for creativity. The kitchen is a gourmet’s delight with the huge Island with Eating Bar and Double Ovens. The fabulous Great Room features High Walls, a Vaulted Ceilings and a Corner Fireplace. The flexible Dining Room is large enough to include everyone for family meals as well as holiday gatherings. The spacious Hall Bath serves guests as well as Two Secondary Bedrooms with Huge Closets. The 2-Car Garage keeps your cars off the street and helps with Storage. Upstairs the Master Suite includes a full bath with Double Sinks and a Full Length Closet. The Basement provides room to expand including a huge Rec Room, two Bedrooms, a large Full Bathroom and plenty of Storage. ADDITIONAL ROOM SIZES: Front Porch: 22/0x8/0 & 6/0x26/0, Foyer: 4/0x4/0, Bedroom 2 Closet: 2/1x10/0, Bedroom 3 Closet: 6/6x2/1, Hall Bath: 11/0x5/0, Laundry: 11/0x5/8, Master Bath: 9/0x7/6, Master Closet: 2/1x15/6. CEILING HEIGHTS: Main Floor: 9’-0”, Upper Floor: 8’-0”, Basement: 9’-0”, Garage: 10’-6”, Great Room, Kitchen & Dining: 14’-0” at exterior walls sloping to 21’-4” at interior ridge.
Specifications
Total 1667 sq ft
- Main: 1224
- Second: 443
- Third: 0
- Loft/Bonus: 0
- Basement: 1224
- Garage: 600
Rooms
- Beds: 5
- Baths: 3
- 1/2 Bath: 0
- 3/4 Bath: 0
Ceiling Height
- Main: 9'0-21'4
- Second: 8'0
- Third:
- Loft/Bonus:
- Basement:
- Garage: 10'6
Details
- Exterior Walls: 2x6
- Garage Type: 2 Car Garage
- Width: 50'0
- Depth: 52'0
Roof
- Max Ridge Height: 24'10
- Comments: (Finished Grade to Peak)
- Primary Pitch: 7/12
- Secondary Pitch: 4/12

 833–493–0942
833–493–0942