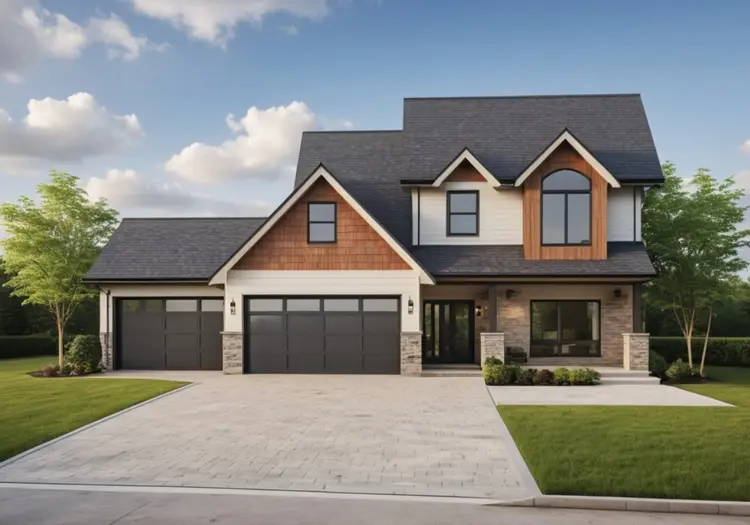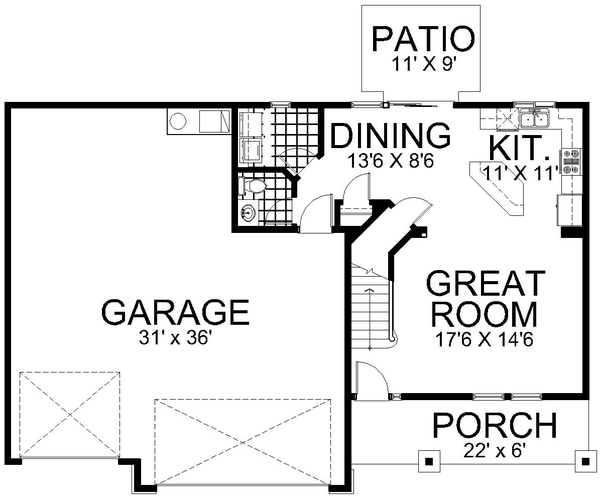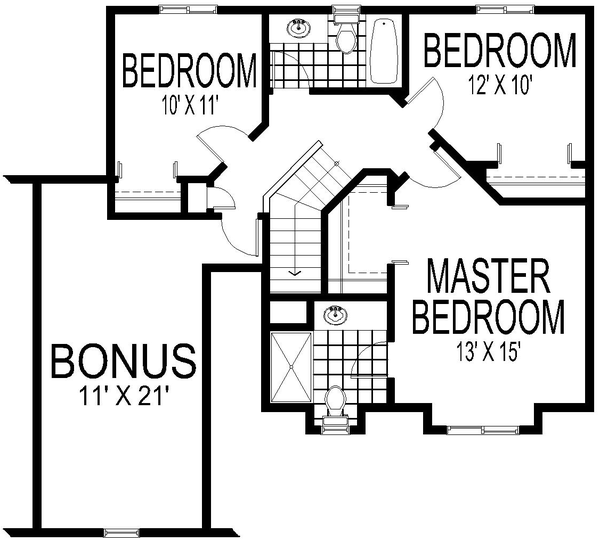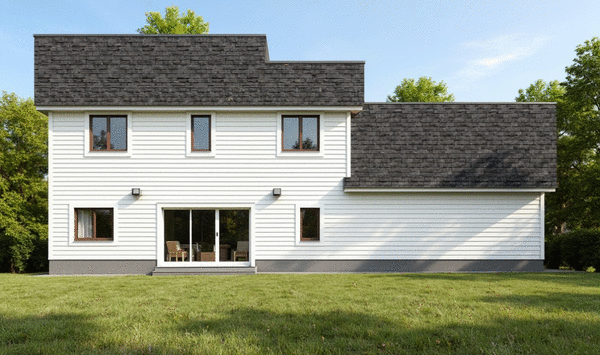Plan No.808181
Fabulous Kitchen
A Covered Front Porch, steep Gable eaves and a mixture of materials lends beauty to this Farmhouse Design. The Spacious Covered Front Porch is a great place to relax and greet the neighbors. A beautiful staircase greets you upon entering with the Great Room a step away. The fabulous Kitchen with its island with eating bar is open to both the Dining and Great Rooms. The Powder and Laundry rooms are hidden away by the Garage Door Entry. The HUGE 3-Car Garage has room for a workshop, Storage or both. Upstairs, the spacious Master Suite has a private Bath with a 5’ vanity, a large shower and a Walk-In Closet. Two interesting secondary Bedrooms share a cute Hall Bath. ADDITIONAL ROOM SIZES: Foyer: 4/0x4/0, Pantry/Stairway Storage: 3/0x10/0 sloping ceiling, Powder: 5/0x5/0, Laundry: 7/6x5/6, Garage 31/0x36/0, Patio: 11/0x9/0, Master Bath: 8/0x8/6, Master Walk-In Closet: 4/2x8/2, Bedroom 2 Closet: 6/9x2/1, Bedroom 3 Closet: 4/8x2/1, Hall Bath: 9/2x5/0.
Specifications
Total 1818 sq ft
- Main: 744
- Second: 789
- Third: 0
- Loft/Bonus: 285
- Basement: 0
- Garage: 982
Rooms
- Beds: 4
- Baths: 2
- 1/2 Bath: 1
- 3/4 Bath: 0
Ceiling Height
- Main: 9'0
- Second: 8'0
- Third:
- Loft/Bonus: 8'0
- Basement:
- Garage: 9'6
Details
- Exterior Walls: 2x6
- Garage Type: 3 Car Garage
- Width: 54'0
- Depth: 36'0
Roof
- Max Ridge Height: 26'0
- Comments: (Main Floor to Peak)
- Primary Pitch: 6/12
- Secondary Pitch: 12/12

 833–493–0942
833–493–0942


