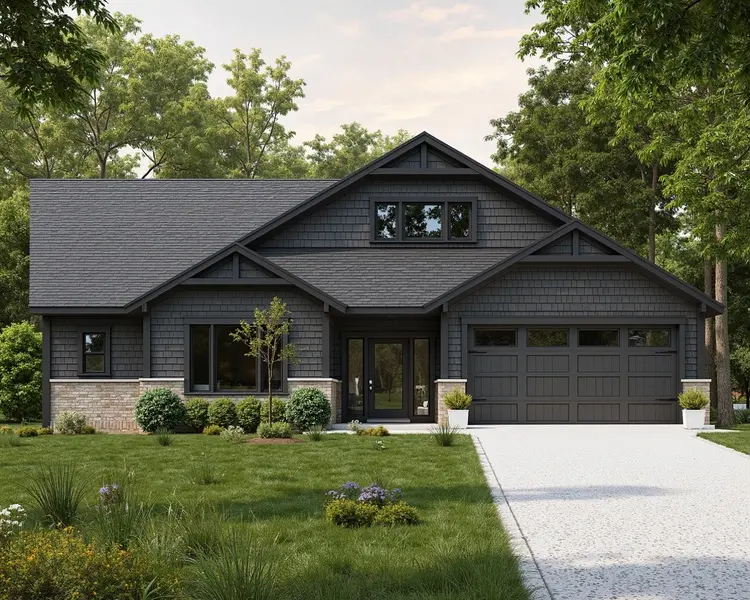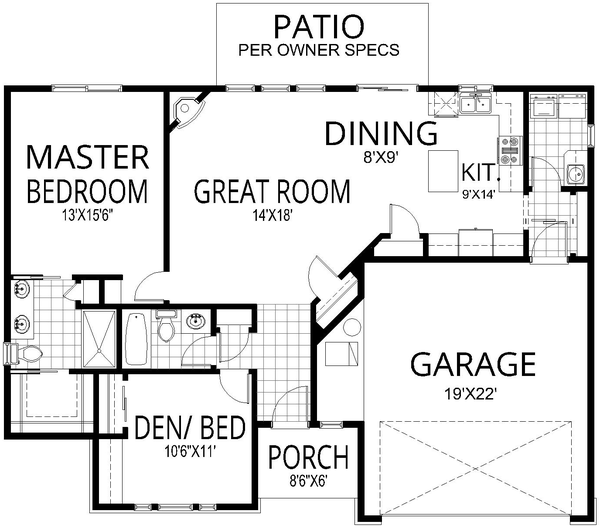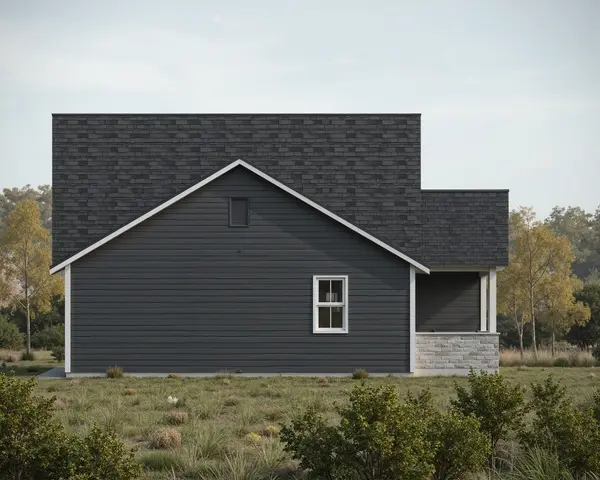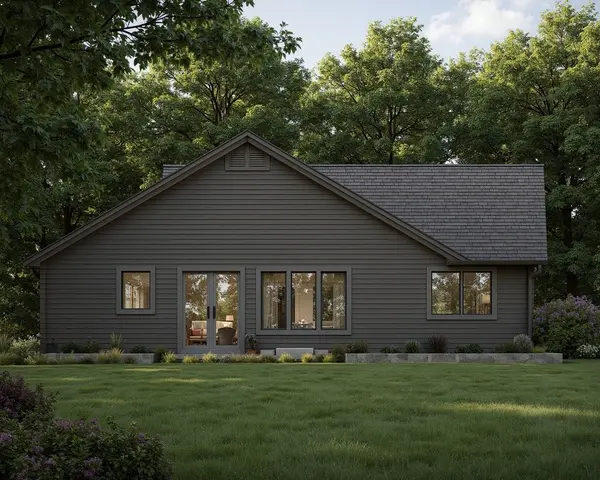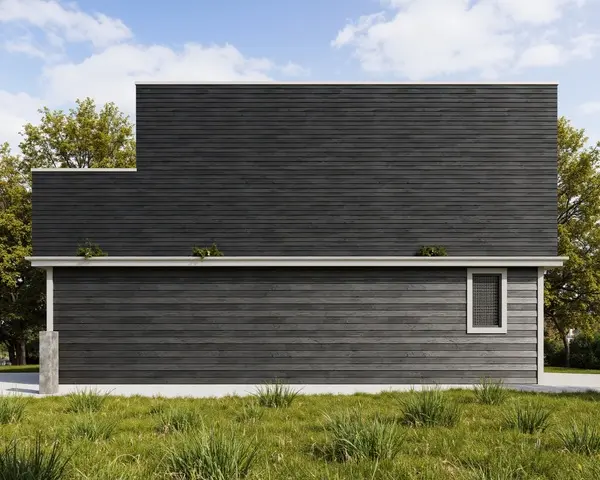Plan No.806421
Flexible Space
This attractive Northwest Craftsman home will be the focal point of your street. A large Covered Front Porch provides protection from the weather. The Gallery Foyer is a great place to set the tone as you welcome guests. A Corner Gas Fireplace enhances the huge Great Room. The Dining Room provides flexible space for intimate as well as large gatherings. The open Country Kitchen features an abundance of counter space as well as an Island and Pantry. The rear Patio is a great place to relax and unwind. The Den can serve as an additional Bedroom with its full bath close by. The Mud Room keeps clutter from entering the home. The Laundry Room with its washer, dryer & sink is right off the two car Garage. The attached 2-Car Garage is great to keep your cars and tools safe. ADDITIONAL ROOM SIZES: Foyer: 4/8x9/8, Pantry: 4/4x1/6, Master Bath: 9/0x7/8, Master Walk-In Closet: 7/2x5/0, Den/Bedroom 2 Closet: 2/0x5/0, Hall Bath: 7/6x5/0, Mud Room: 5/0x5/6, Laundry: 5/0x8/0.
Specifications
Total 1246 sq ft
- Main: 1246
- Second: 0
- Third: 0
- Loft/Bonus: 0
- Basement: 0
- Garage: 469
Rooms
- Beds: 2
- Baths: 2
- 1/2 Bath: 0
- 3/4 Bath: 0
Ceiling Height
- Main: 9'0
- Second:
- Third:
- Loft/Bonus:
- Basement:
- Garage: 9'6
Details
- Exterior Walls: 2x6
- Garage Type: 2 Car Garage
- Width: 50'0
- Depth: 37'0
Roof
- Max Ridge Height: 22'7
- Comments: (Main Floor to Peak)
- Primary Pitch: 7/12
- Secondary Pitch: 0/12

 833–493–0942
833–493–0942