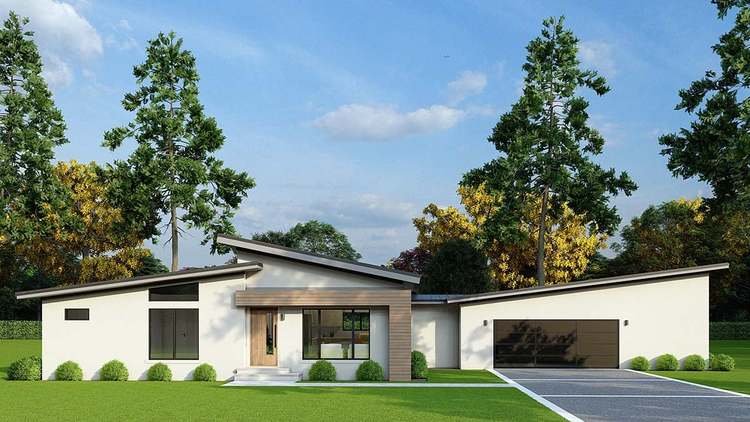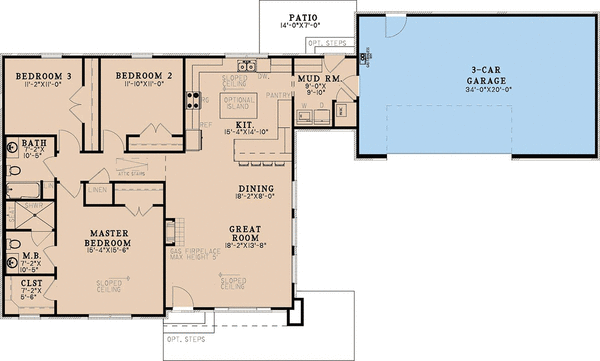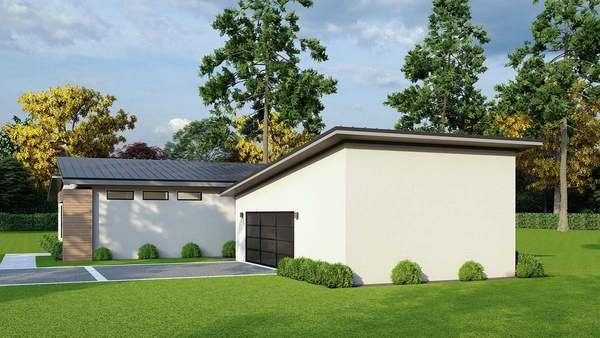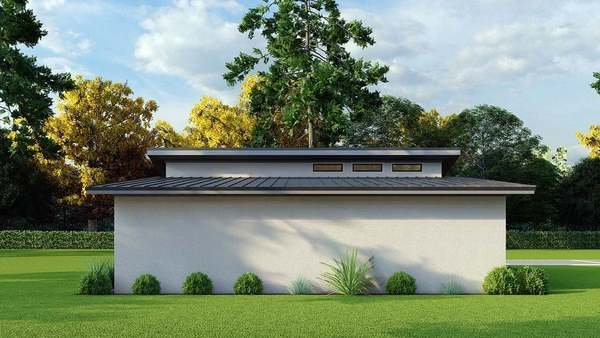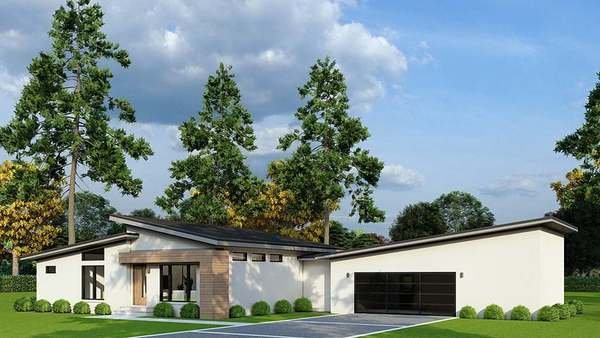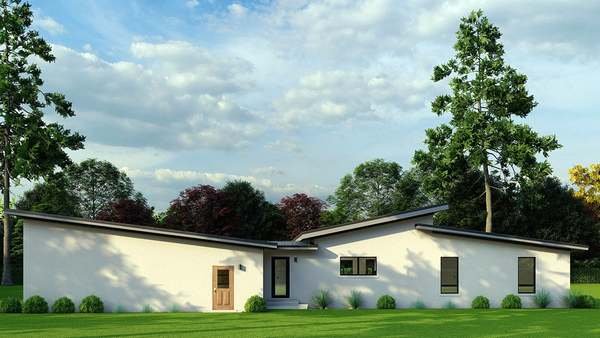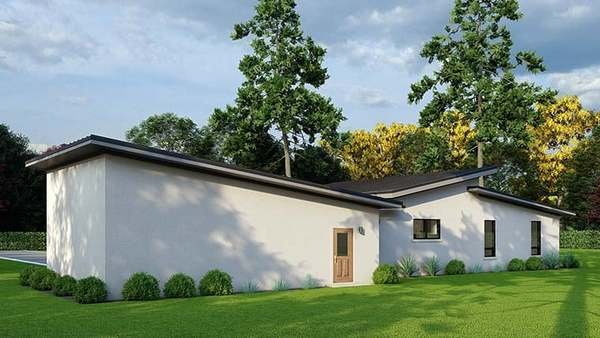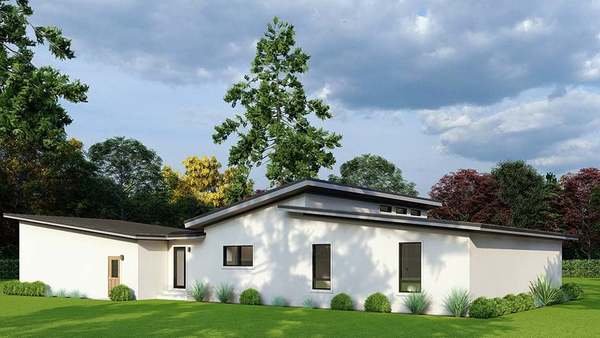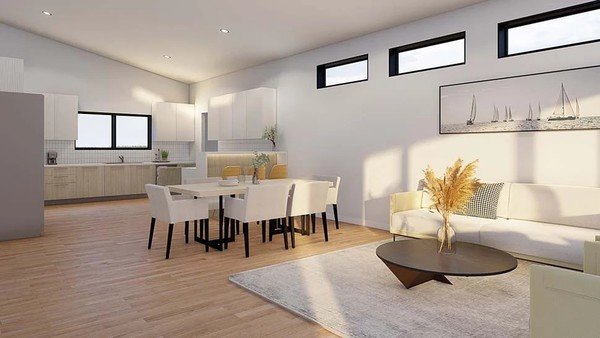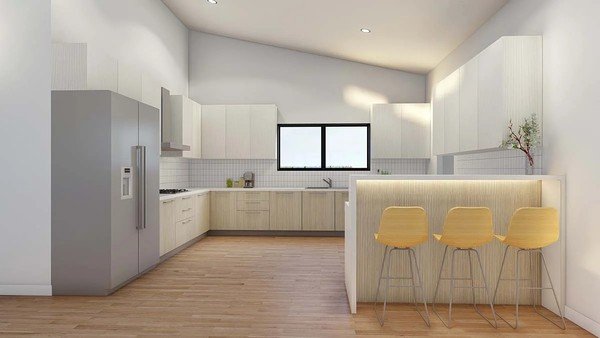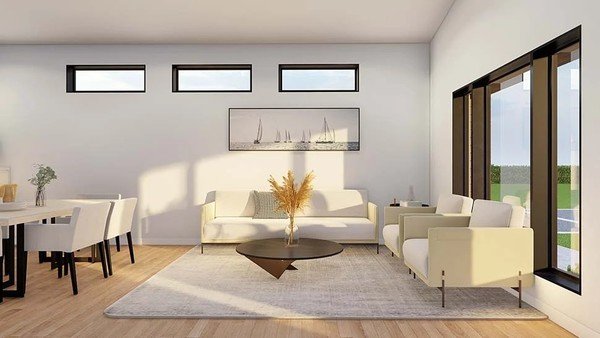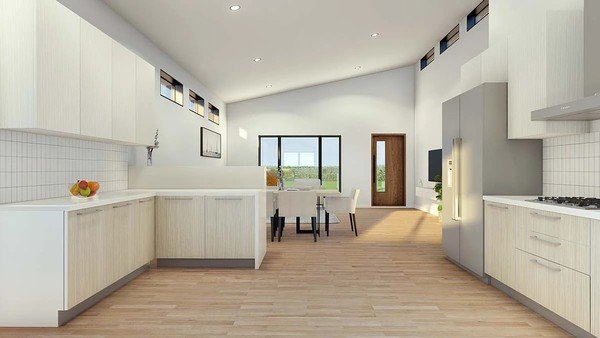Plan No.319561
Modern Style with 3 Bed, 2 Bath, 3 Car Garage
Perfectly balancing sleek modern design with family-friendly functionality, this design is an ideal choice for homeowners seeking a fresh, contemporary home with efficient use of space.Offering 1,659 sq. ft. of living space, Avalon II includes 3 bedrooms and 2 full bathrooms. With a spacious 3-car front-load garage (713 sq. ft.), the total footprint reaches approximately 2,372 sq. ft., making it a versatile plan that fits a wide range of lifestyles. Featuring vaulted ceilings and a durable low-pitch metal roof, this home radiates modern curb appeal. Built with strong 2×4 wall framing, the design ensures lasting beauty and structural integrity. Total Living Area may increase with Basement Foundation option.
Specifications
Total 1659 sq ft
- Main: 1659
- Second: 0
- Third: 0
- Loft/Bonus: 0
- Basement: 0
- Garage: 713
Rooms
- Beds: 3
- Baths: 2
- 1/2 Bath: 0
- 3/4 Bath: 0
Ceiling Height
- Main: 8'0+
- Second:
- Third:
- Loft/Bonus:
- Basement:
- Garage:
Details
- Exterior Walls: 2x4
- Garage Type: 3 Car Garage
- Width: 85'8
- Depth: 44'9
Roof
- Max Ridge Height: 15'6
- Comments: (Main Floor to Peak)
- Primary Pitch: 2.5/12
- Secondary Pitch: 0/12
Add to Cart
Pricing
– westhomeplanners.com
– westhomeplanners.com
– westhomeplanners.com
– westhomeplanners.com
– westhomeplanners.com
– westhomeplanners.com
– westhomeplanners.com
– westhomeplanners.com
– westhomeplanners.com
– westhomeplanners.com
– westhomeplanners.com
– westhomeplanners.com
– westhomeplanners.com
[Back to Search Results]

 833–493–0942
833–493–0942