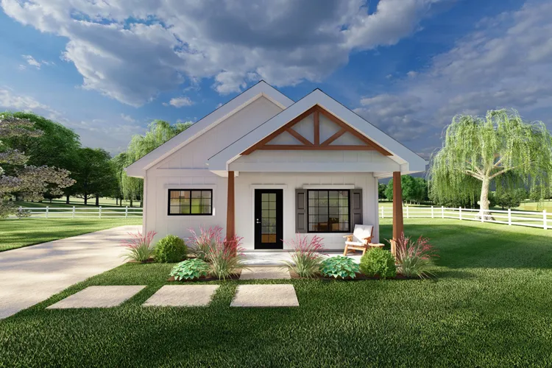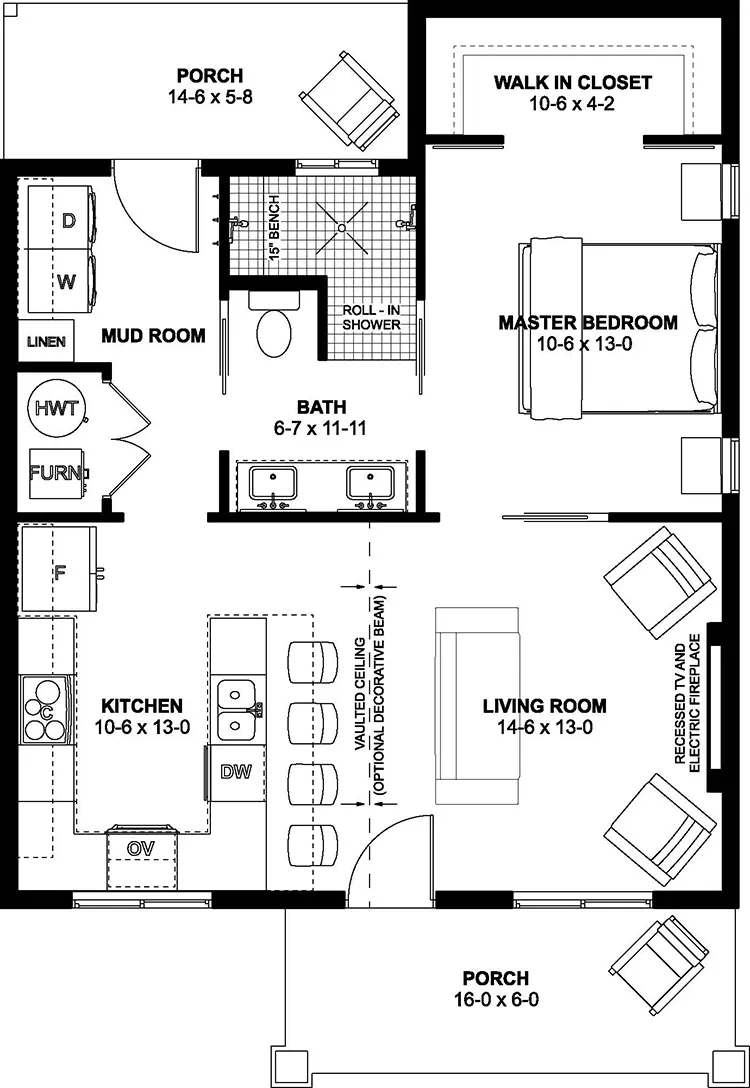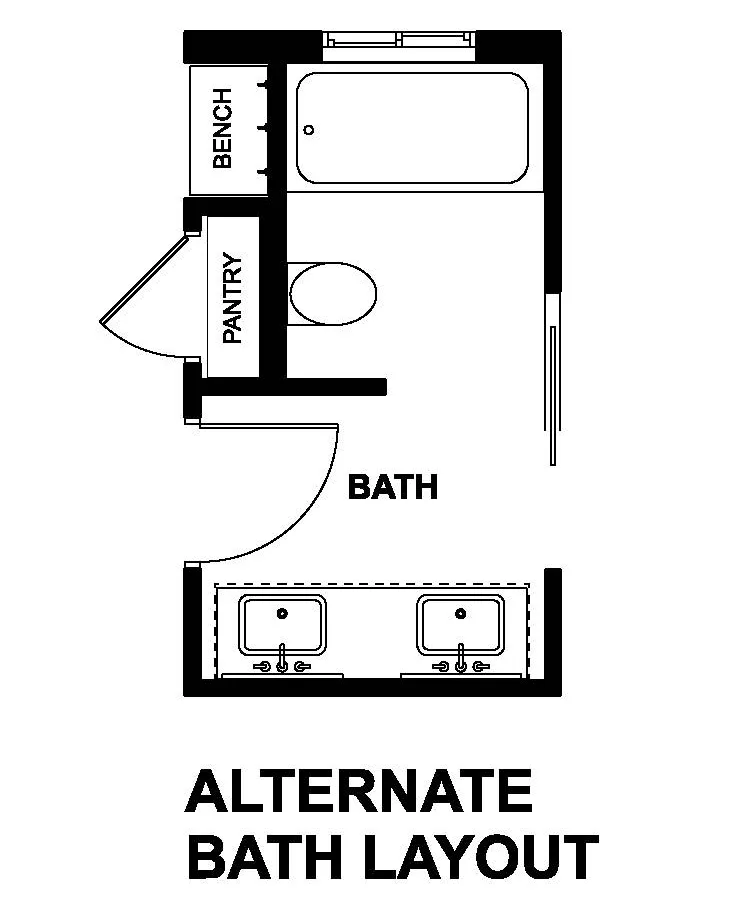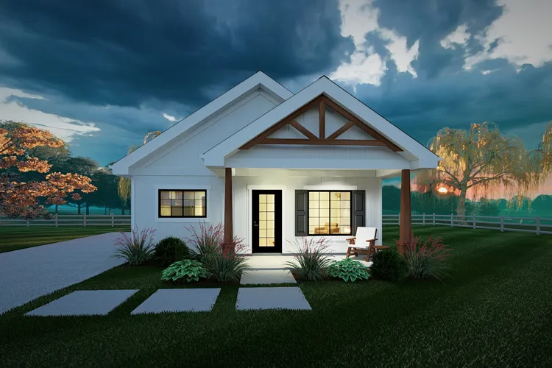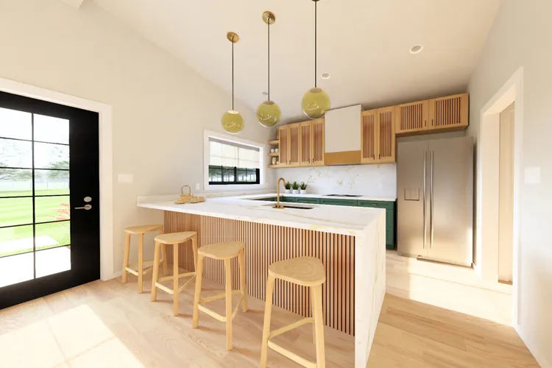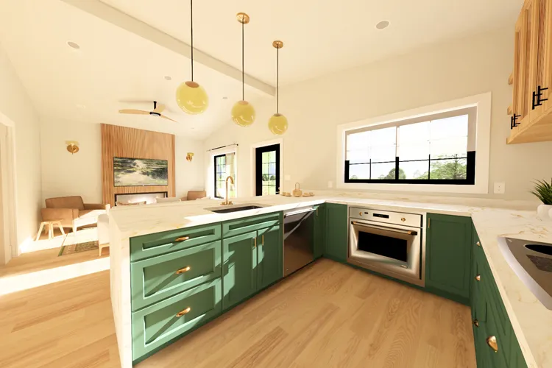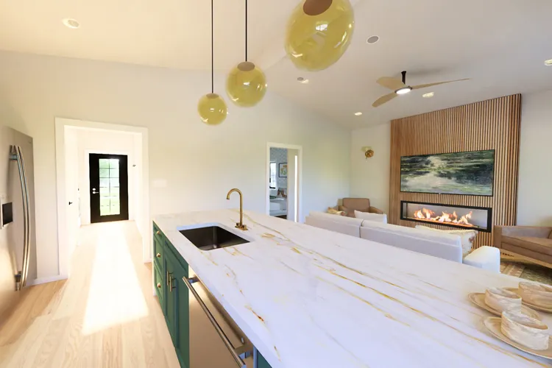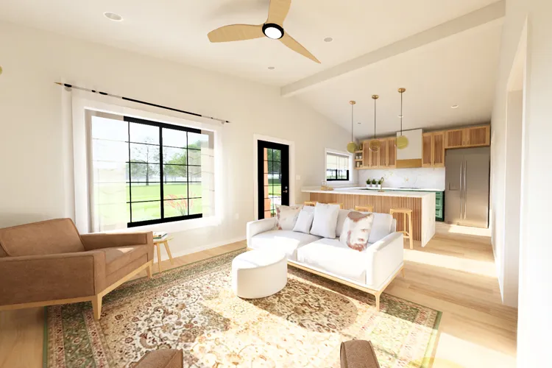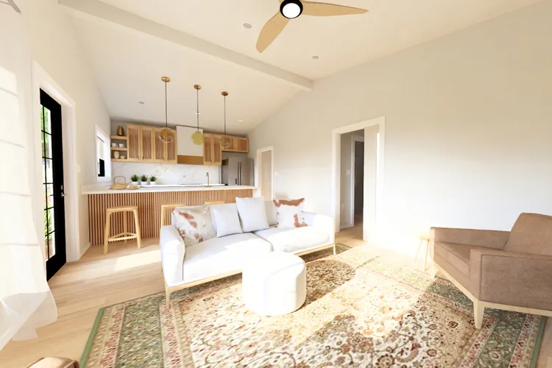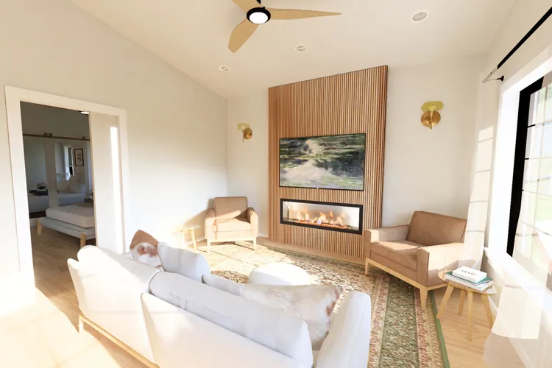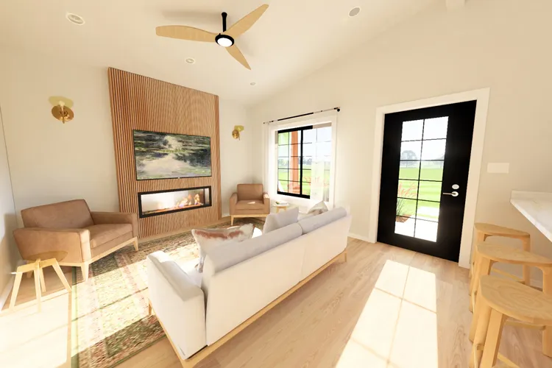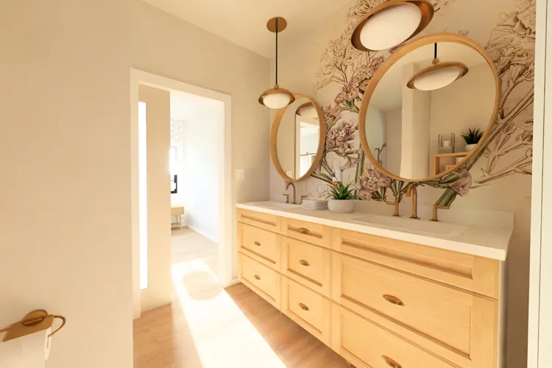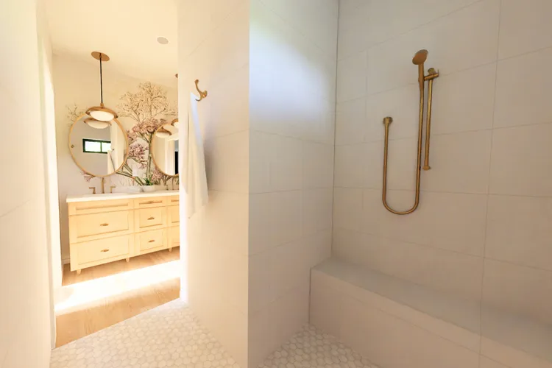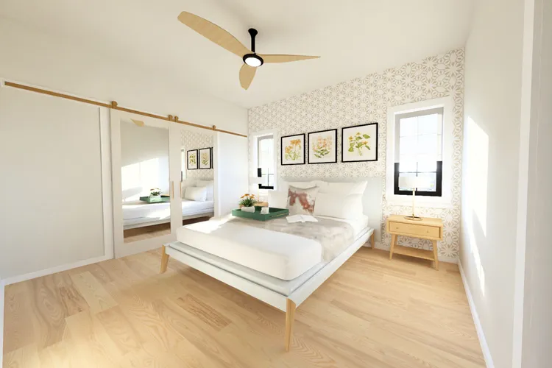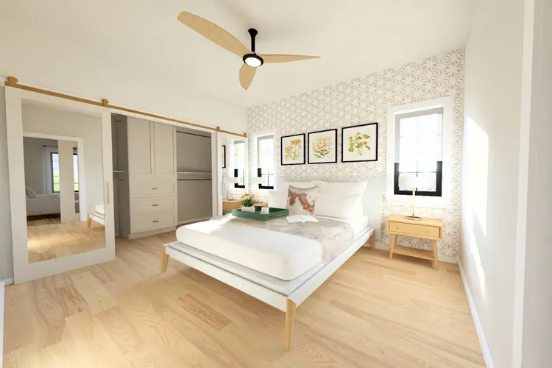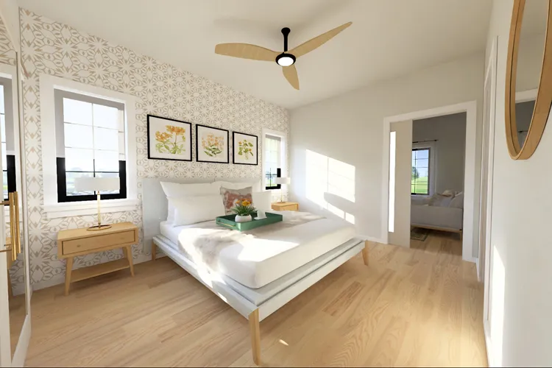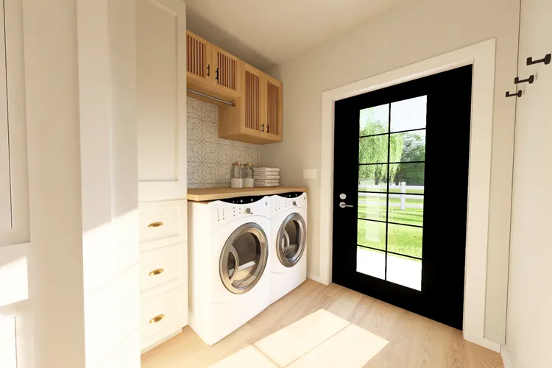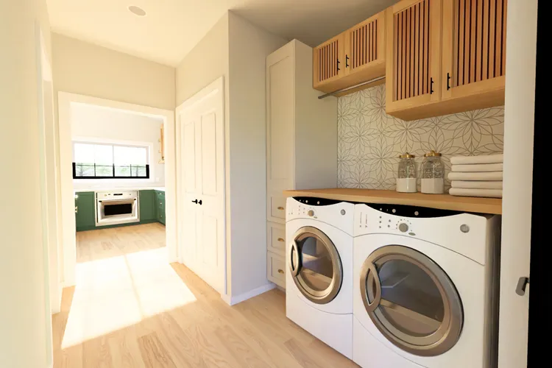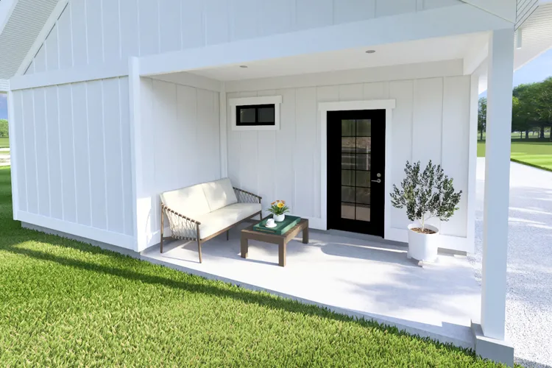Plan No.580750
Compact Design with Full Sized Amenities
This plan has been thoughtfully designed with accessibility in mind. All doors and walkways are wheelchair friendly, and pocket doors are used throughout the house to maximize usable space. It features a spacious kitchen with ample storage and a large peninsula measuring 9 feet in length. This peninsula comfortably accommodates seating for four people, making it ideal for gatherings or casual meals. The vaulted ceiling in the kitchen and living room peaks at 11 feet in the center, giving the area an open and airy ambiance. In the living room, a 60-inch wide recessed electric fireplace serves as a striking centerpiece. Above the fireplace, a recessed television is integrated into the design, providing a clean and modern look. The master suite includes a large walk-in closet and has ample space for a king size bed. The bathroom incorporates a dual sink vanity and walk-in shower that offers easy accessibility and eliminates the need for glass doors, reducing maintenance. This shower extends 6 feet 6 inches from end to end and is equipped with dual showerheads and a built-in bench for comfort and convenience. A pocket door in the mudroom allows for convenient guest access to the bathroom, removing the necessity for a second bathroom in the home. The mudroom doubles as a laundry space and is equipped with a linen cabinet and a generously sized mechanical closet, adding valuable storage and utility to the home. The design also includes both a covered front porch and a covered rear porch, enhancing outdoor living opportunities.
Specifications
Total 750 sq ft
- Main: 750
- Second: 0
- Third: 0
- Loft/Bonus: 0
- Basement: 0
- Garage: 0
Rooms
- Beds: 1
- Baths: 1
- 1/2 Bath: 0
- 3/4 Bath: 0
Ceiling Height
- Main: 9'-0
- Second:
- Third:
- Loft/Bonus:
- Basement:
- Garage:
Details
- Exterior Walls: 2x6
- Garage Type: none
- Width: 26'-0
- Depth: 38'-0
Roof
- Max Ridge Height: 19'-5
- Comments: (From Grade)
- Primary Pitch: 8/12
- Secondary Pitch: 8/12

 833–493–0942
833–493–0942