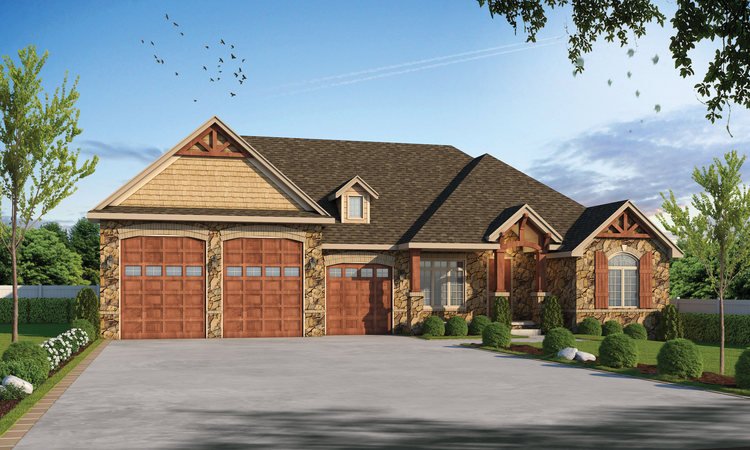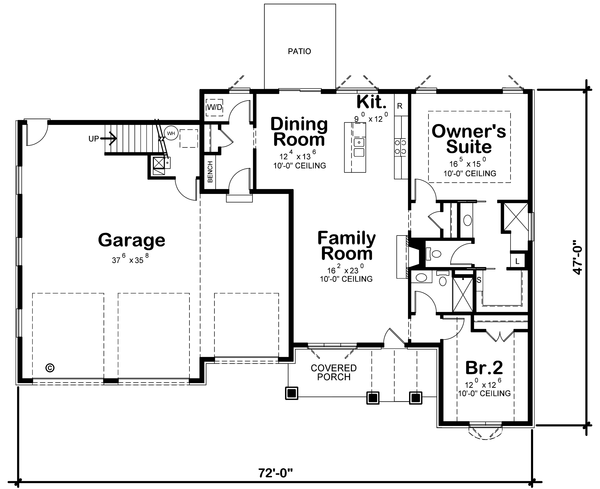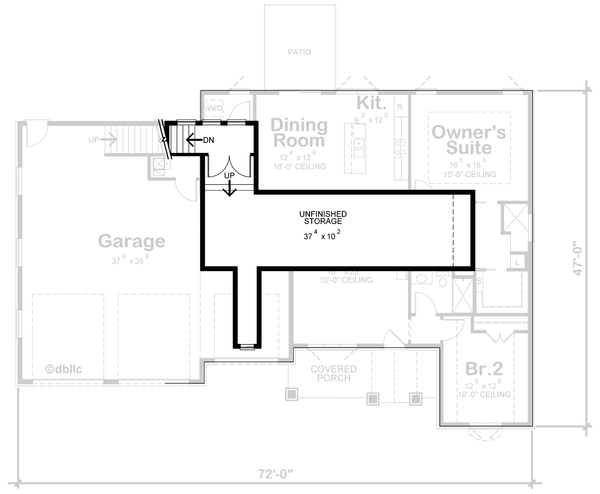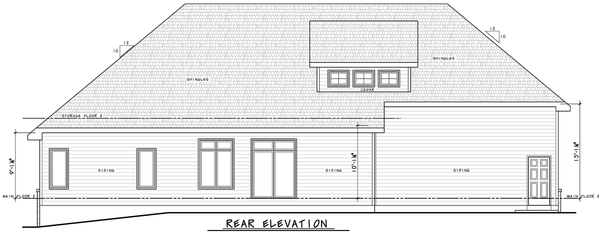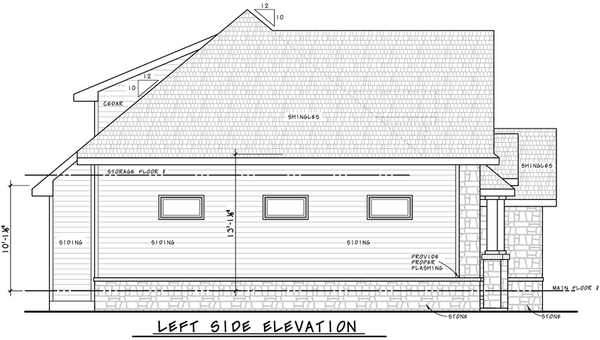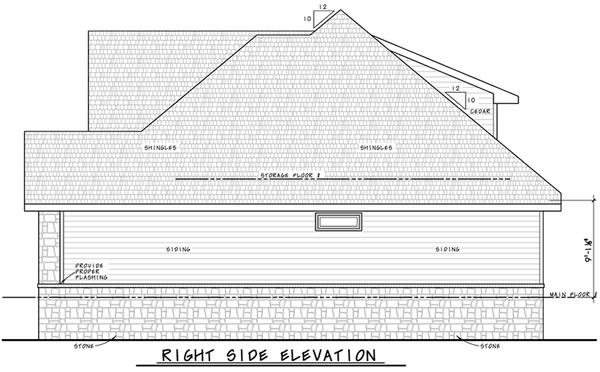Plan No.158451
Stunning Exterior
Whether your getaway retreat or primary home, the openness of the entertaining area makes for memorable entertaining. The owner’s suite is wonderfully relaxing – the bedroom is large enough for a sitting/reading area, the oversize shower has no door to clean, and pocket doors ease traffic patterns through this space. A rare find, with dual 10-foot wide by 12-foot high doors, this garage was envisioned for housing a camper/trailer or boat. More than 500 square feet of additional storage can be accessed from stairs in the garage.
Specifications
Total 1548 sq ft
- Main: 1548
- Second: 0
- Third: 0
- Loft/Bonus: 553
- Basement: 0
- Garage: 1231
Rooms
- Beds: 2
- Baths: 2
- 1/2 Bath: 0
- 3/4 Bath: 0
Ceiling Height
- Main: 9'0-10'0
- Second:
- Third:
- Loft/Bonus: 8'0
- Basement:
- Garage:
Details
- Exterior Walls: 2x6
- Garage Type: 3 Car Garage
- Width: 72'0
- Depth: 47'0
Roof
- Max Ridge Height: 27'0
- Comments: (Main Floor to Peak)
- Primary Pitch: 10/12
- Secondary Pitch: 10/12
Add to Cart
Pricing
– westhomeplanners.com
– westhomeplanners.com
– westhomeplanners.com
– westhomeplanners.com
– westhomeplanners.com
– westhomeplanners.com
[Back to Search Results]

 833–493–0942
833–493–0942