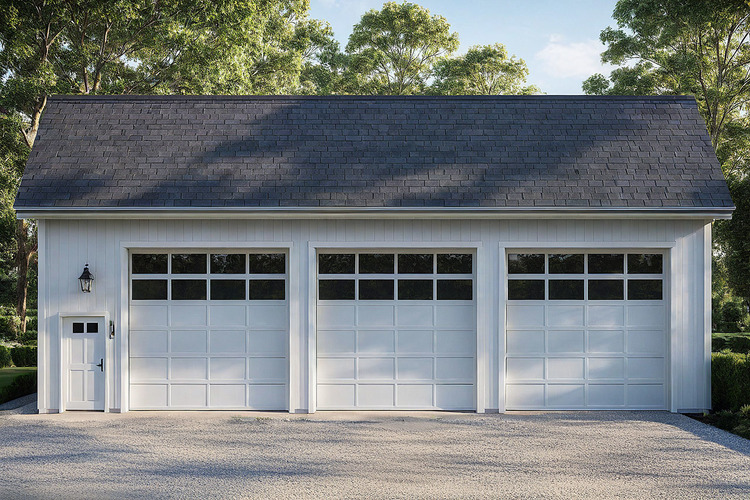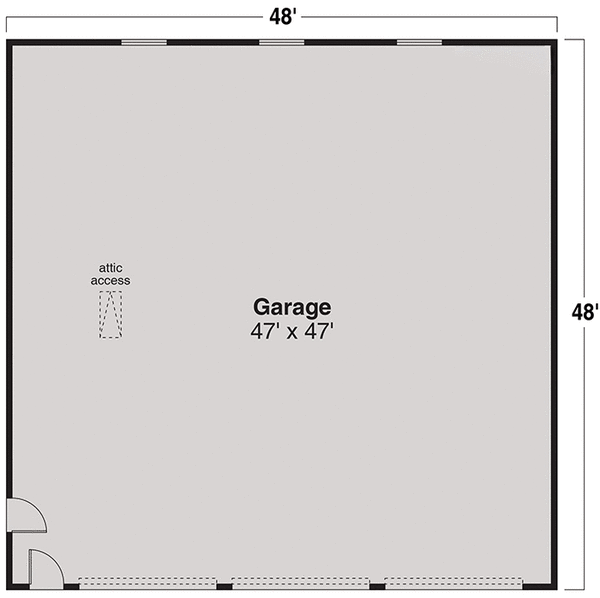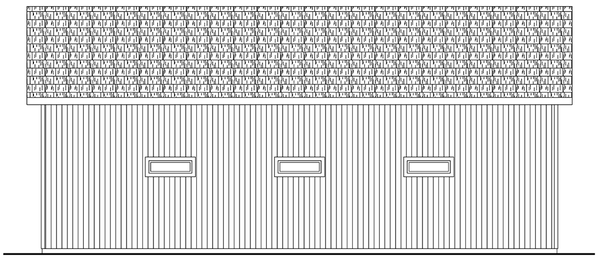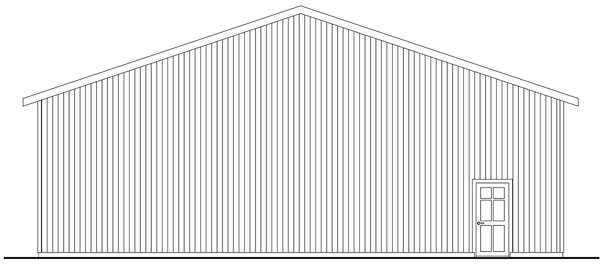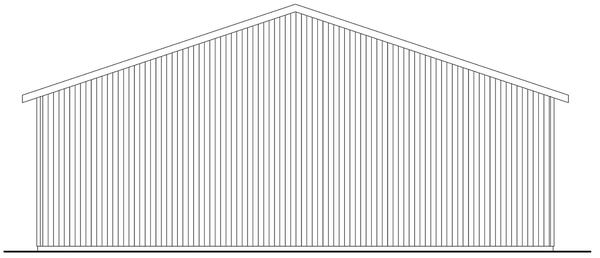Plan No.344032
This one-story traditional style garage offers clean symmetry, classic lines, and rural charm with a modern twist. Measuring 48 feet by 48 feet, the layout provides a wide-open 47-foot square interior—perfect for RVs. storing vehicles, using as a workshop, or organizing tools and equipment. The exterior showcases vertical board-and-batten siding, a hallmark of farmhouse elements, and is paired with a steep gable roof finished in architectural shingles for both function and curb appeal. All 3 garage doors are 12'0 x 12'0.
Specifications
Total 2304 sq ft
- Main: 2304
- Second: 0
- Third: 0
- Loft/Bonus: 0
- Basement: 0
- Garage: 2304
Rooms
- Beds: 0
- Baths: 0
- 1/2 Bath: 0
- 3/4 Bath: 0
Ceiling Height
- Main: 14'0
- Second:
- Third:
- Loft/Bonus:
- Basement:
- Garage:
Details
- Exterior Walls: 2x6
- Garage Type: sixGarage
- Width: 48'0
- Depth: 48'0
Roof
- Max Ridge Height: 23'0
- Comments: (Main Floor to Peak)
- Primary Pitch: 4/12
- Secondary Pitch: 0/12
Add to Cart
Pricing
Full Rendering – westhomeplanners.com
MAIN Plan – westhomeplanners.com
REAR Elevation – westhomeplanners.com
LEFT Elevation – westhomeplanners.com
RIGHT Elevation – westhomeplanners.com
[Back to Search Results]

 833–493–0942
833–493–0942