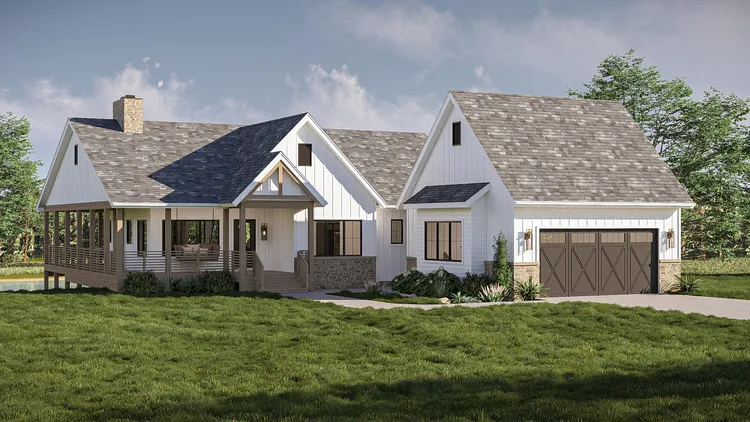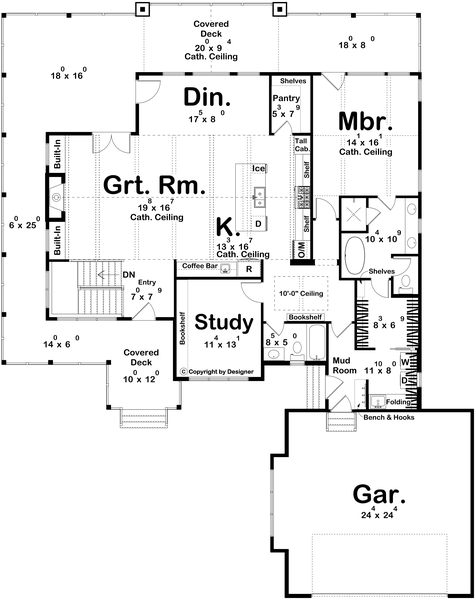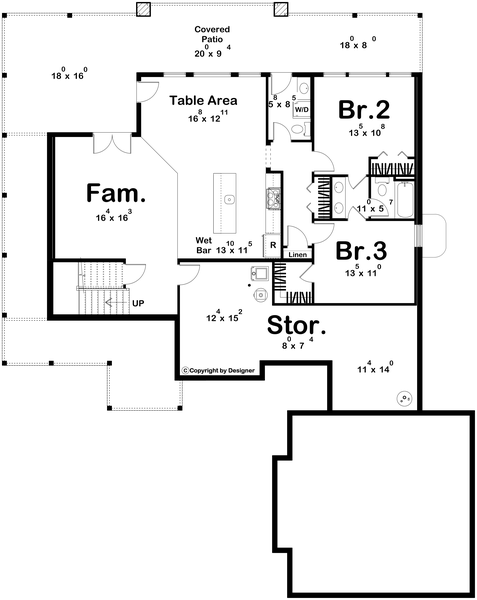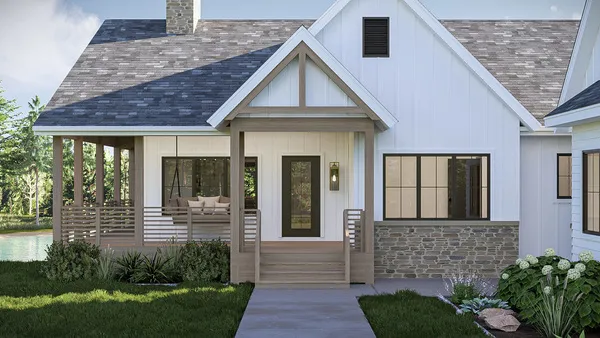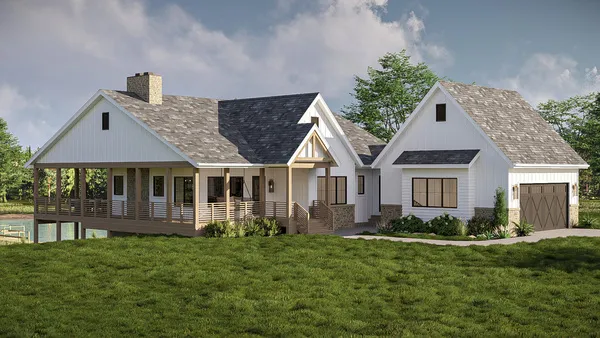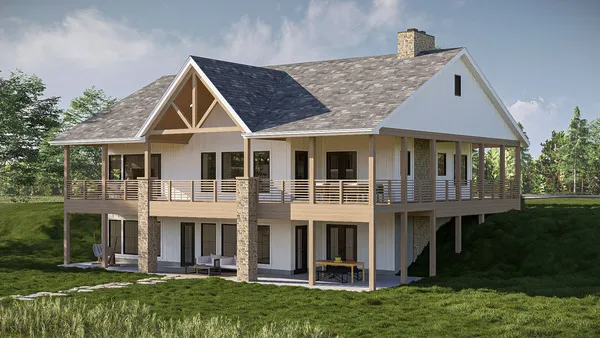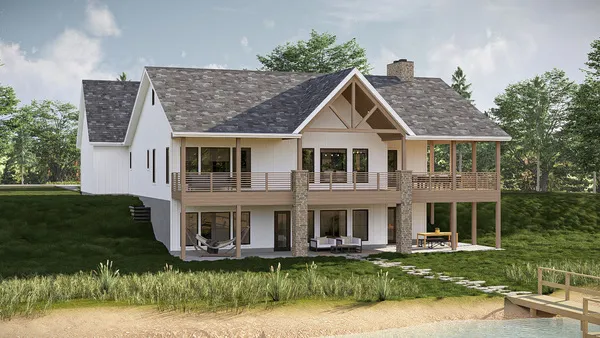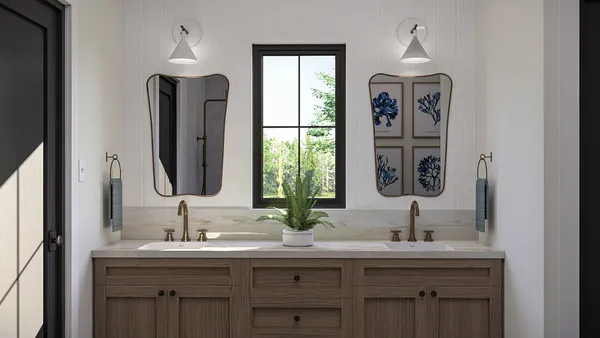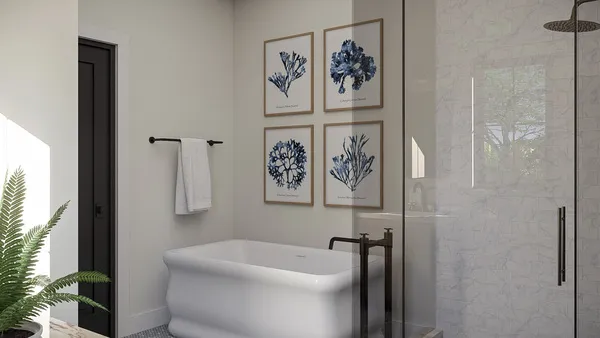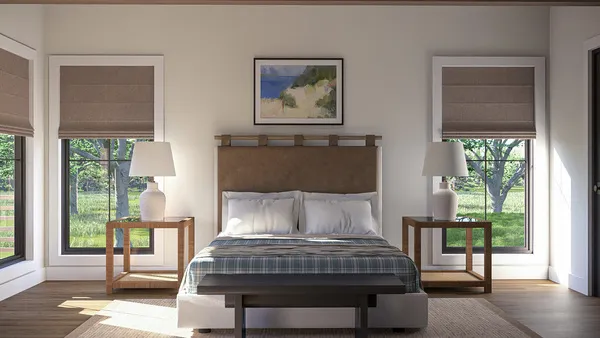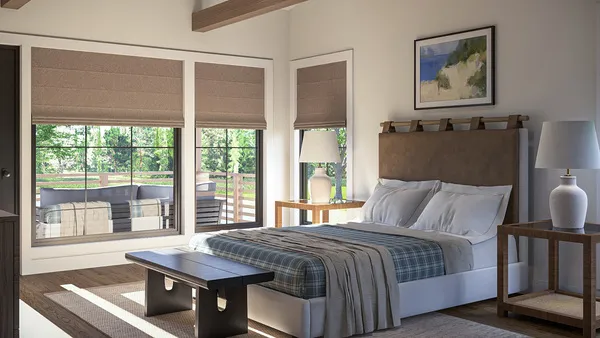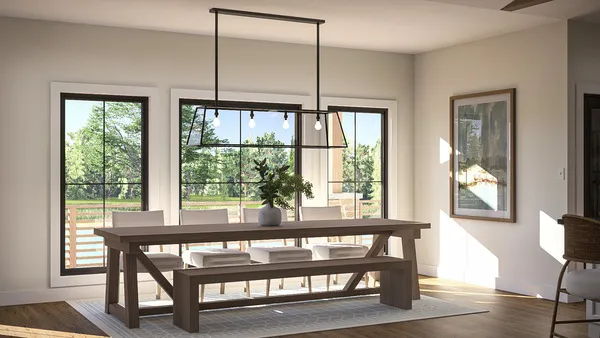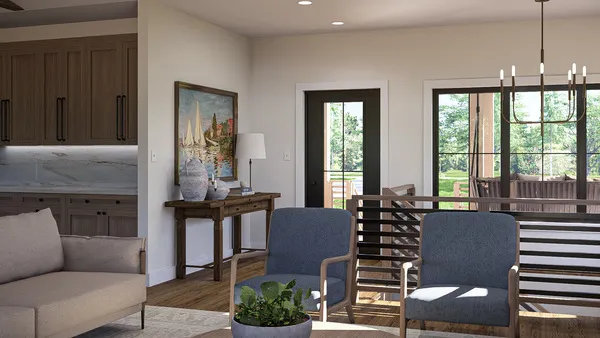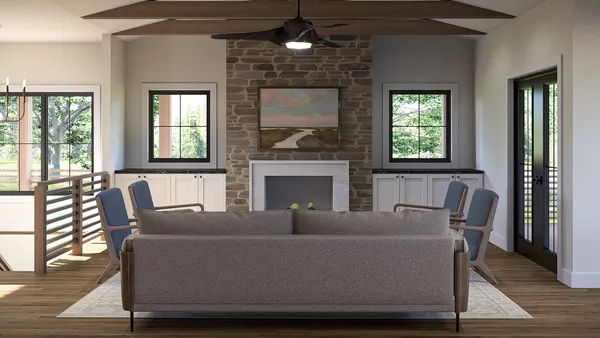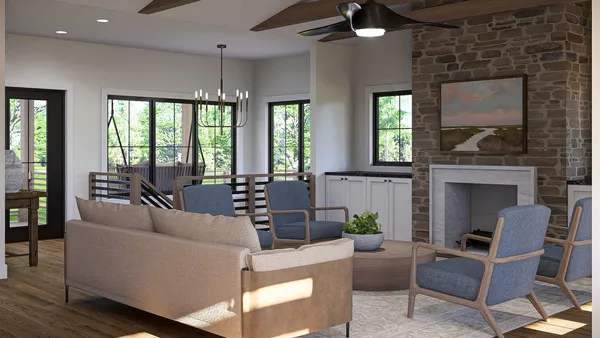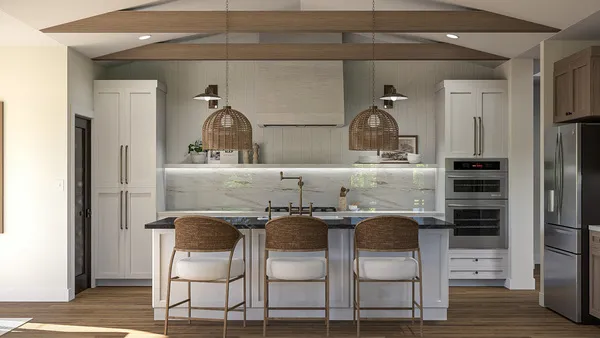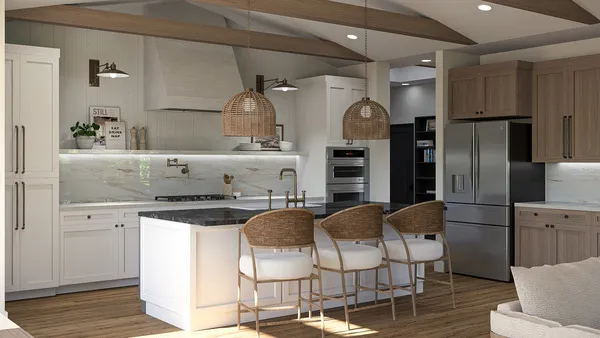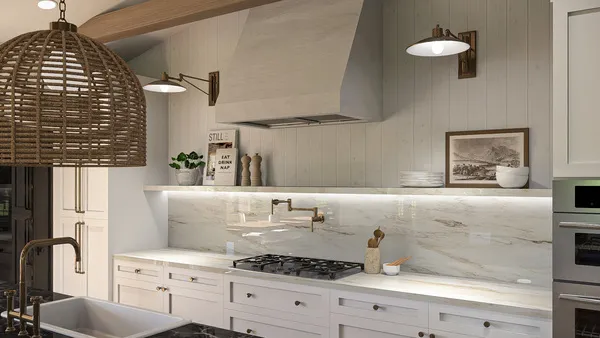Plan No.706581
Timeless Charm & Modern Convenience
Thoughtfully designed for relaxation and entertaining, the open-concept layout features a spacious living area with soaring cathedral ceilings that flood the space with natural light and create a warm, inviting atmosphere. The heart of the home is the open living and kitchen area, perfect for gathering with family or enjoying a quiet evening by the fire. Step outside onto the large covered deck, ideal for outdoor dining, entertaining guests, or simply soaking in the tranquil lake views year-round. The generously sized master suite is a true retreat, complete with a large en-suite bathroom and ample closet space. A second full bathroom adds convenience for guests and everyday living. For those seeking even more space, the optional finished basement offers endless possibilities—whether you envision a second bedroom, a game room, or a cozy den. Whether you're looking for a serene weekend escape or a year-round residence, this lakehouse plan delivers timeless charm and modern convenience in a breathtaking natural setting.
Specifications
Total 1856 sq ft
- Main: 1856
- Second: 0
- Third: 0
- Loft/Bonus: 0
- Basement: 1301
- Garage: 647
Rooms
- Beds: 1
- Baths: 2
- 1/2 Bath: 0
- 3/4 Bath: 0
Ceiling Height
- Main: 9'0
- Second:
- Third:
- Loft/Bonus:
- Basement: 9'0
- Garage:
Details
- Exterior Walls: 2x4
- Garage Type: 2 Car Garage
- Width: 63'0
- Depth: 79'4
Roof
- Max Ridge Height: 22'6
- Comments: (Main Floor to Peak)
- Primary Pitch: 6/12
- Secondary Pitch: 12/12

 833–493–0942
833–493–0942