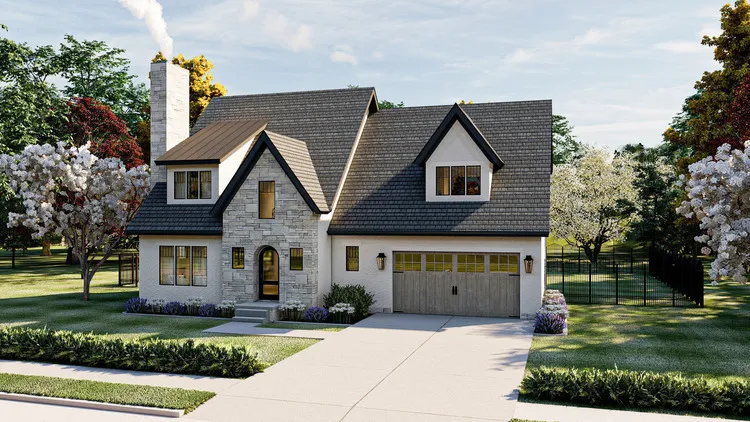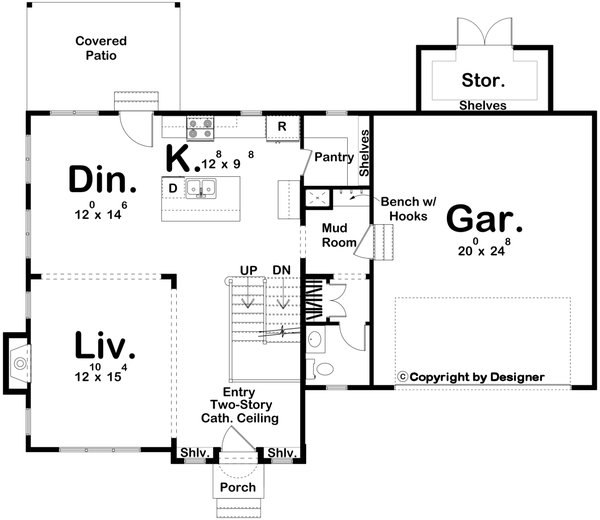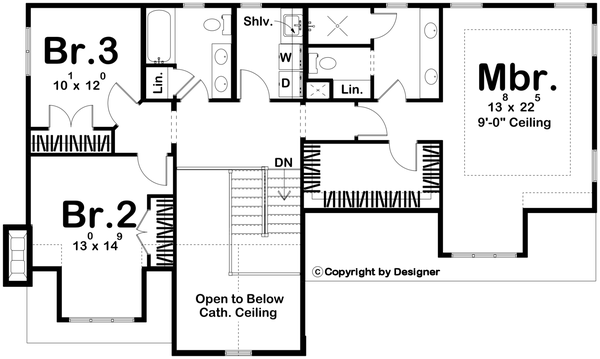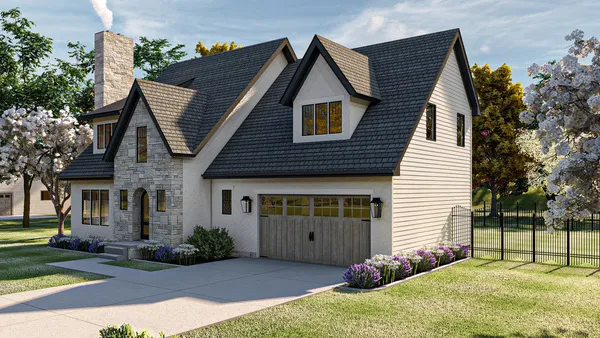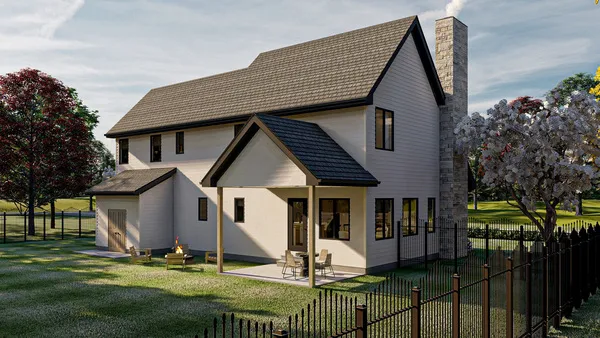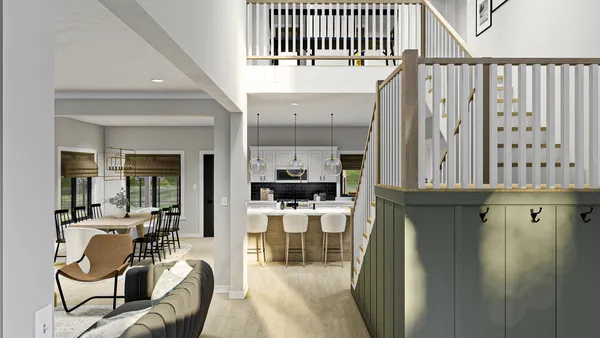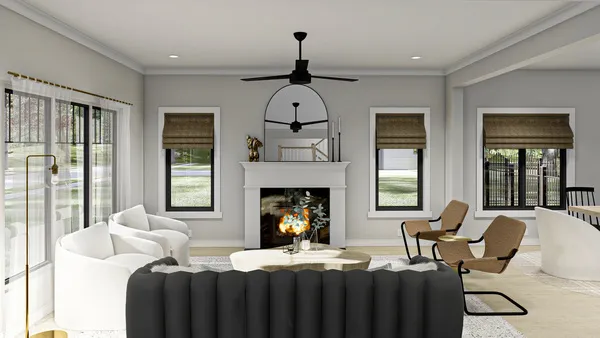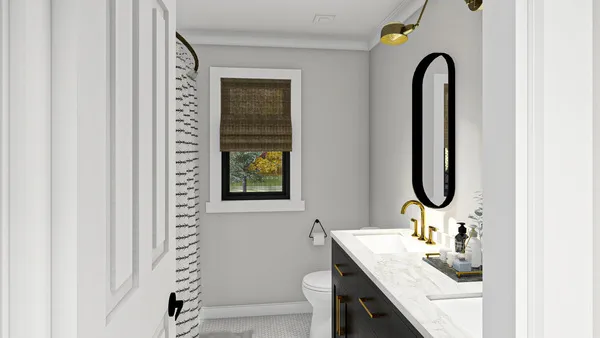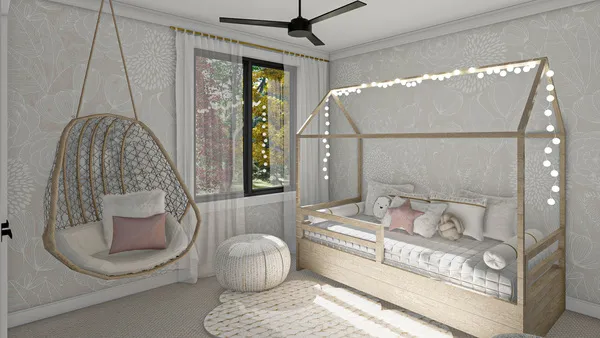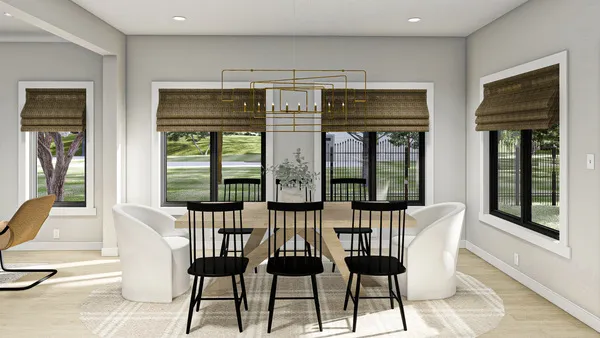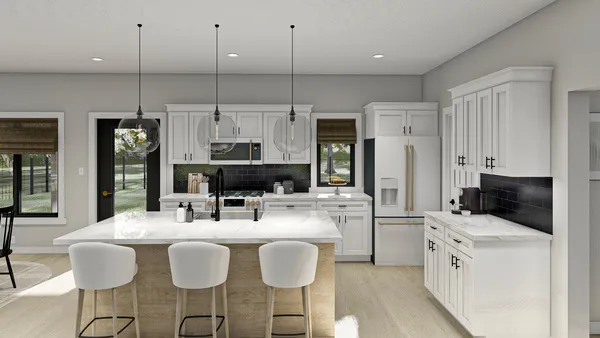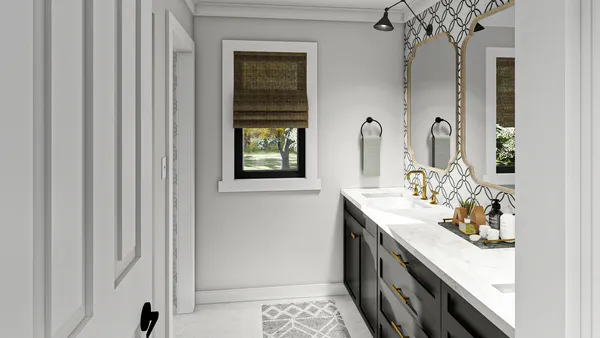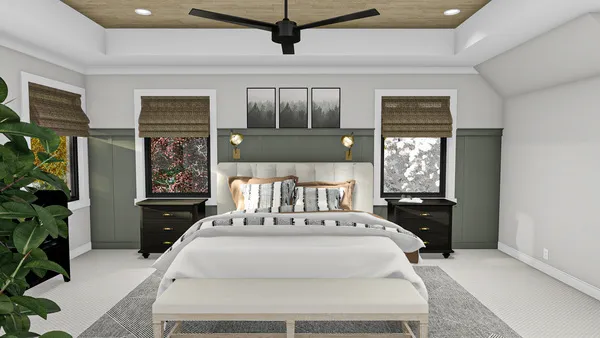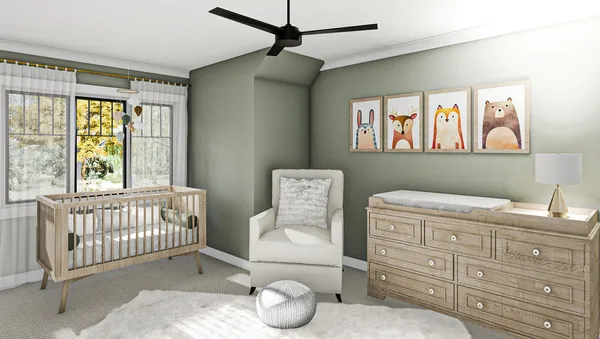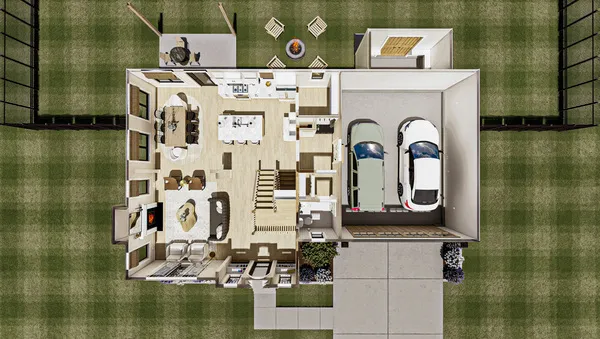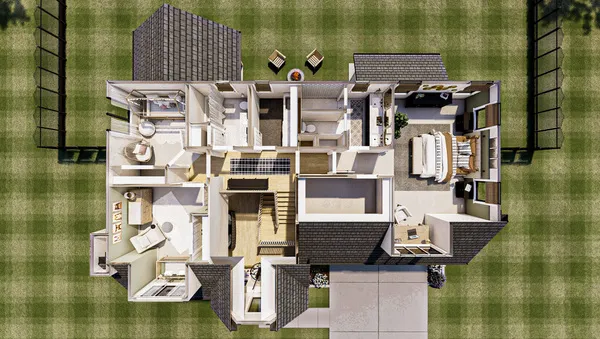Plan No.702502
Two Storey Ceiling
The dreamy exterior consists of stucco siding, wood garage doors, and stone accents. Just through the front entry door, you'll find yourself in an entryway that lies under a soaring 2 story ceiling. Adjacent to the entry is the home's living room which is warmed by a cozy fireplace. The kitchen has ample counter space and includes a large island with a snack bar and a large walk-in pantry. The rear covered patio provides a great space for outdoor entertainment and is accessible through the dining room. A convenient storage area is accessible from the backyard and provides a great place to store your lawn equipment. On the second level, you'll find 3 bedrooms. The master suite lies under a 9' decorative trayed ceiling. The master bathroom includes his/her vanities and a walk-in shower. Bedrooms 2 and 3 share a bathroom that is centrally located in the hallway next to the laundry room. Back on the main floor, the home's 2-car garage accesses the home through a convenient mudroom that includes a bench and lockers.
Specifications
Total 2052 sq ft
- Main: 950
- Second: 1102
- Third: 0
- Loft/Bonus: 0
- Basement: 0
- Garage: 524
Rooms
- Beds: 3
- Baths: 2
- 1/2 Bath: 1
- 3/4 Bath: 0
Ceiling Height
- Main: 9'0
- Second: 8'0-9'0
- Third:
- Loft/Bonus:
- Basement: 9'0
- Garage:
Details
- Exterior Walls: 2x4
- Garage Type: 2 Car Garage
- Width: 54'0
- Depth: 41'4
Roof
- Max Ridge Height: 31'0
- Comments: (Main Floor to Peak)
- Primary Pitch: 12/12
- Secondary Pitch: 6/12

 833–493–0942
833–493–0942