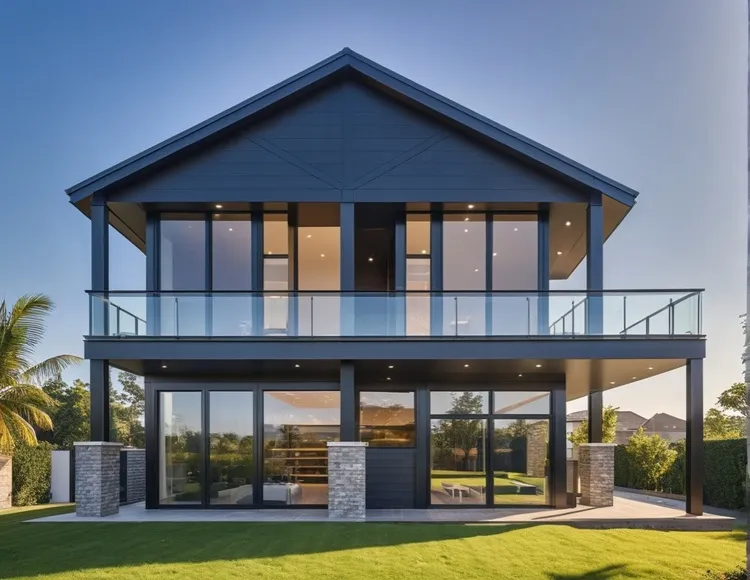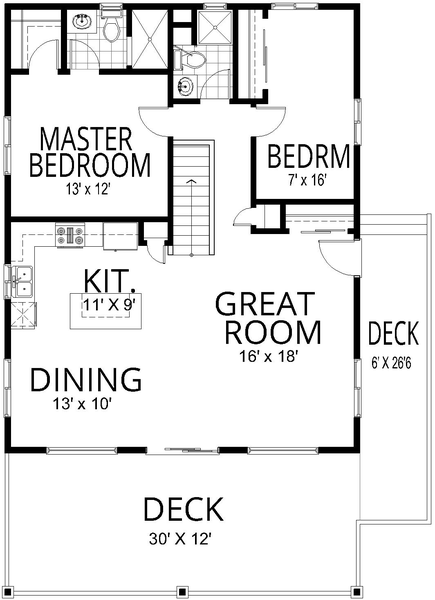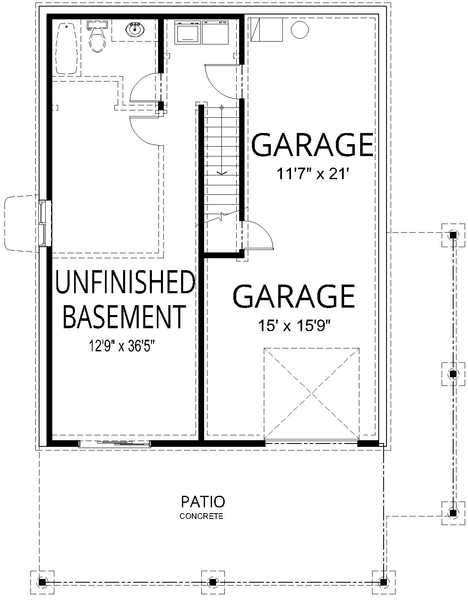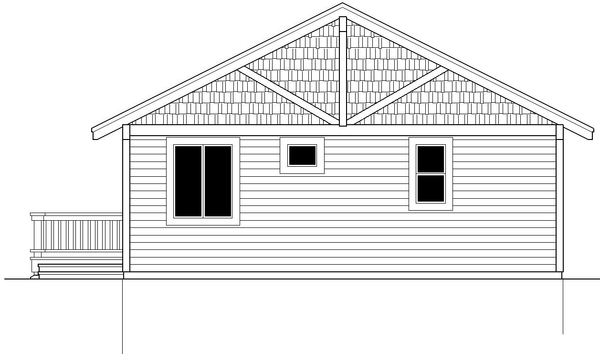Plan No.805571
Beautiful Vacation Home
This beautiful Vacation Home offers spectacular views along with room for bunk beds and friends. An open floor plan greets you from the Foyer offering a Vaulted Ceiling featured in the Great Room, Dining Room, Kitchen and extending through the Covered Deck. The fabulous Kitchen features an Island Eating Bar along with a Pantry. A spacious Covered Deck provides a great place for outdoor living. The Master Bedroom has a private Bathroom and a Walk-In Closet. The second upstairs Bedroom is perfect for bunk beds for the kids and their friends. The Unfinished Basement offers space for another Bedroom or two and/or a Rec Room and a full Bath. The Garage under can be used for Storage or a Tandem Car Park. ADDITIONAL ROOM SIZES: Foyer: 6/0x4/0, Pantry: 2/2x1/8, Master Bath: 8/8x5/0, Master Walk-In Closet: 4/4x5/0, Hall Bath: 5/0x7/6, Basement Bedroom 3: 9/6x12/6, Laundry: 6/8x7/6, Patio: 30/0x12/0.
Specifications
Total 1755 sq ft
- Main: 1140
- Second: 0
- Third: 0
- Loft/Bonus: 0
- Basement: 615
- Garage: 525
Rooms
- Beds: 4
- Baths: 3
- 1/2 Bath: 0
- 3/4 Bath: 0
Ceiling Height
- Main: 9'0
- Second:
- Third:
- Loft/Bonus:
- Basement: 9'0
- Garage:
Details
- Exterior Walls: 2x6
- Garage Type: 2 Car Garage
- Width: 36'0
- Depth: 50'0
Roof
- Max Ridge Height: 27'10
- Comments: (Main Floor to Peak)
- Primary Pitch: 6/12
- Secondary Pitch: 0/12

 833–493–0942
833–493–0942


