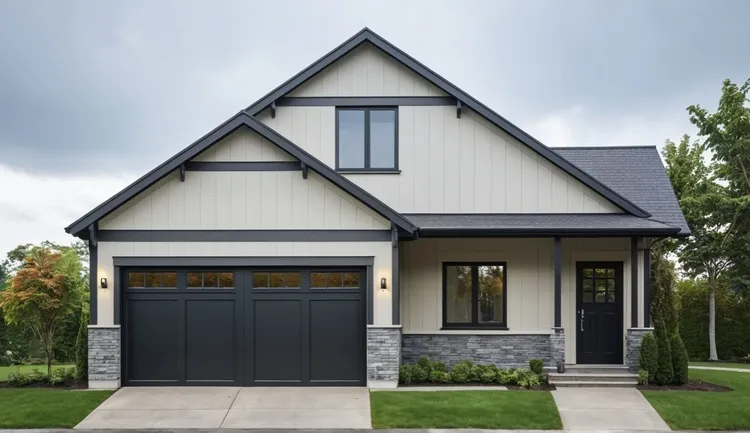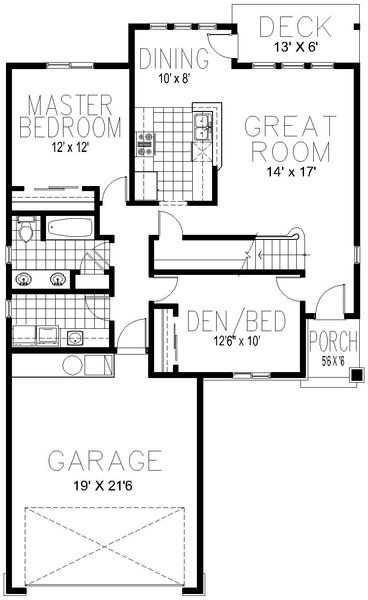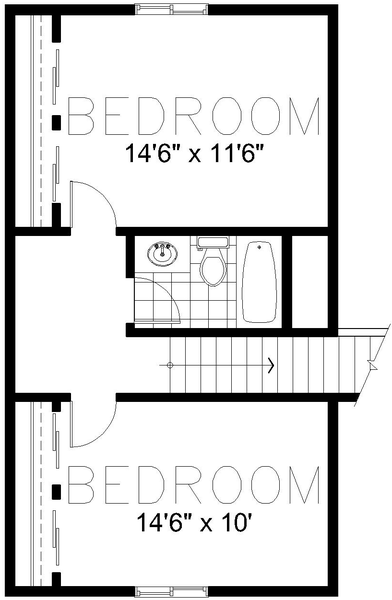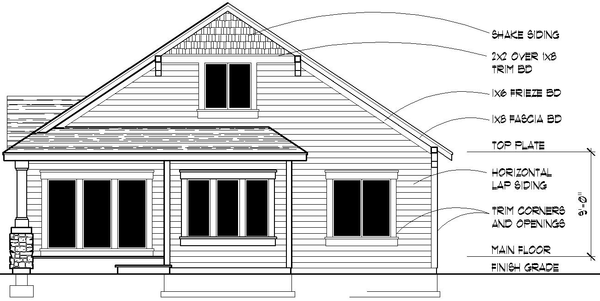Plan No.806961
Cute & Functional
Cute and functional, this Craftsman home is perfect for narrow lots. An Open Floor Plan combined with 9’ ceilings give this home a spacious feeling. The Inviting Foyer leads to the Great Room with a view to the Covered Deck. The Kitchen is open to the Dining and Great Rooms and features tons of cabinets and countertop space including a large peninsula with eating bar and even features a Walk-In Pantry beneath the stairway. The Master Bedroom is located for privacy. The Hall Bath serves two potential Master Bedrooms and guests alike. The Covered Deck is a great place to entertain or relax. The Laundry Room with its washer, dryer & sink is adjacent to the entrance from the two car Garage. Upstairs, two Large Bedrooms share a full Bath. ADDITIONAL ROOM SIZES: Foyer: 5/2x7/6, Kitchen: 8/2x9/6, Walk-In Pantry: 13/0x3/2 (Sloping Ceiling), Main Floor Bath: 10/0x7/8, Master Closet: 8/6x2/0, Laundry: 10/0x5/6, Bedroom 2 Closet: 2/0x11/6, Bedroom 3 Closet: 2/0x10/0, Upstairs Hall Bath: 8/0x5/0.
Specifications
Total 1696 sq ft
- Main: 1120
- Second: 576
- Third: 0
- Loft/Bonus: 0
- Basement: 0
- Garage: 477
Rooms
- Beds: 4
- Baths: 2
- 1/2 Bath: 0
- 3/4 Bath: 0
Ceiling Height
- Main: 9'0
- Second: 8'0
- Third:
- Loft/Bonus:
- Basement:
- Garage: 9'6
Details
- Exterior Walls: 2x6
- Garage Type: 2 Car Garage
- Width: 36'0
- Depth: 58'0
Roof
- Max Ridge Height: 23'4
- Comments: (Main Floor to Peak)
- Primary Pitch: 8/12
- Secondary Pitch: 0/12

 833–493–0942
833–493–0942


