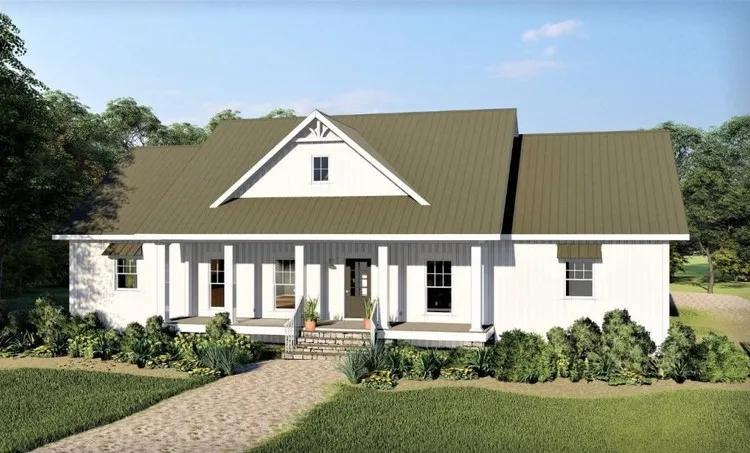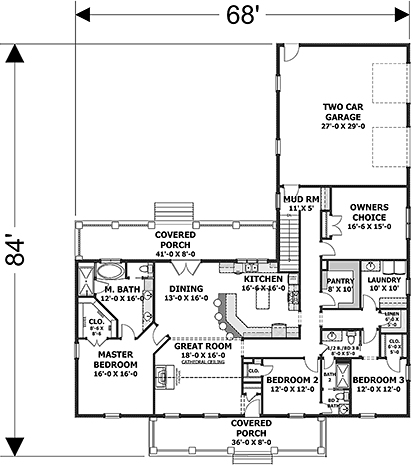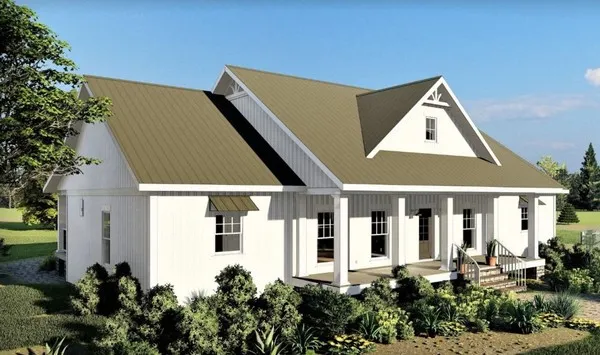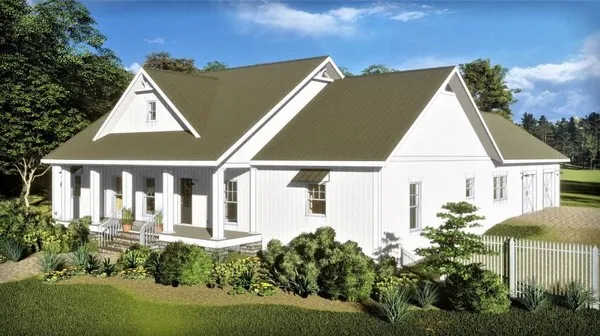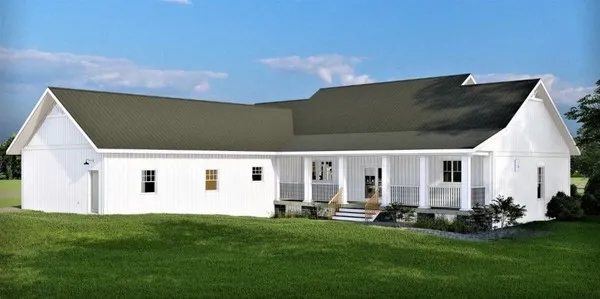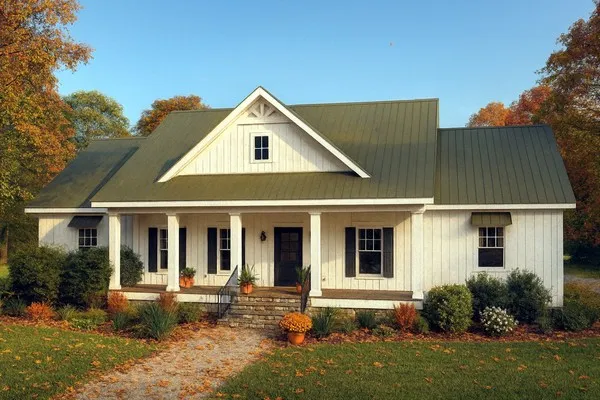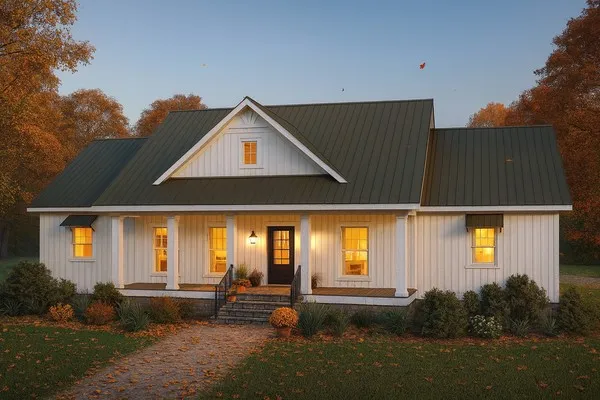Plan No.436252
Split-bedroom Layout for Privacy
Featuring a Split-bedroom layout for privacy. Open kitchen/dining, perfect for entertaining. The kitchen has an island, an optional pot rack, lots of storage, lots of windows for light, and a raised snack bar. Close to the kitchen is a huge walk-in pantry with storage galore. The great room has a ventless gas fireplace, a cathedral ceiling and is open to the dining area for entertaining. The unique master suite has a dining area access for privacy, a walk-in closet, and a spa spa-style master bath. The master bath has dual sinks, jetted tub, a custom shower, and a toilet closet for privacy. Bedrooms 2 and 3 are located for privacy with a Jack and Jill bathroom layout; this area was designed as a bath for guests as well! The large laundry room has lots of storage with cabinets, a laundry sink, and a folding cabinet area. A huge linen closet can be found in this area of the house. An optional 4th bedroom, office, or owner's choice can be found close to the rea r foyer the side door is perfect for meeting clients or removed for a more private space. Two 8’-0” deep porches, 2x6 Exterior walls, a Cathedral ceiling in the Great Room and 9'-0" ceilings in the other rooms.
Specifications
Total 2525 sq ft
- Main: 2525
- Second: 0
- Third: 0
- Loft/Bonus: 0
- Basement: 0
- Garage: 783
Rooms
- Beds: 4
- Baths: 2
- 1/2 Bath: 1
- 3/4 Bath: 0
Ceiling Height
- Main: 9'0+
- Second:
- Third:
- Loft/Bonus:
- Basement:
- Garage:
Details
- Exterior Walls: 2x6
- Garage Type: 2 Car Garage
- Width: 68'0
- Depth: 84'0
Roof
- Max Ridge Height: 25'0
- Comments: (Main Floor to Peak)
- Primary Pitch: 10/12
- Secondary Pitch: 0/12

 833–493–0942
833–493–0942