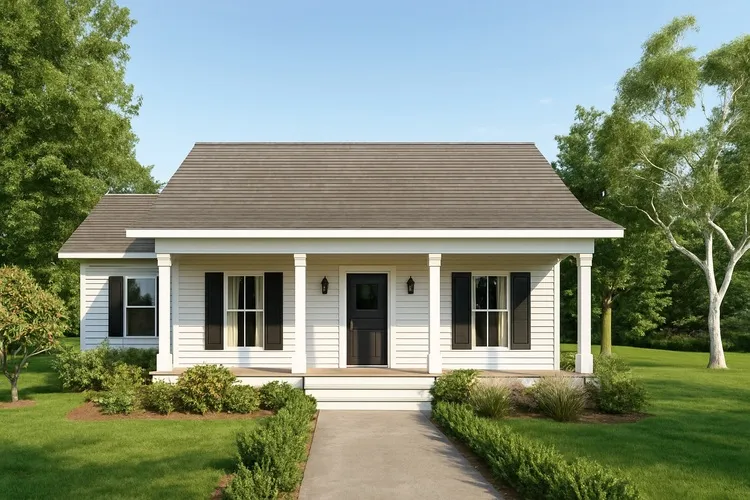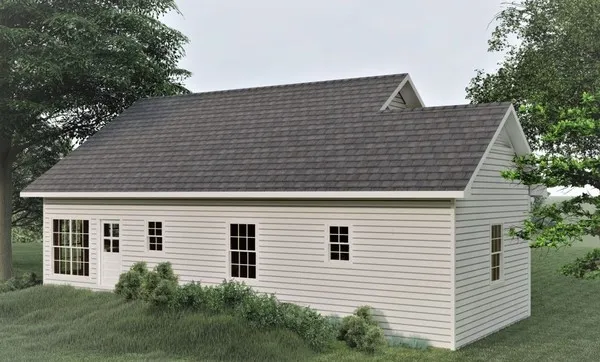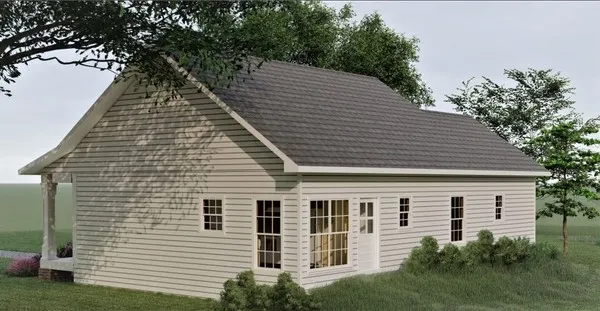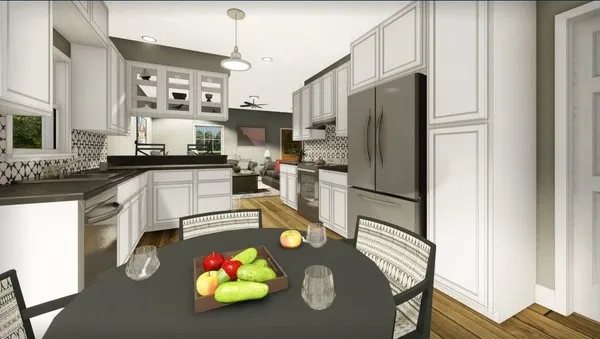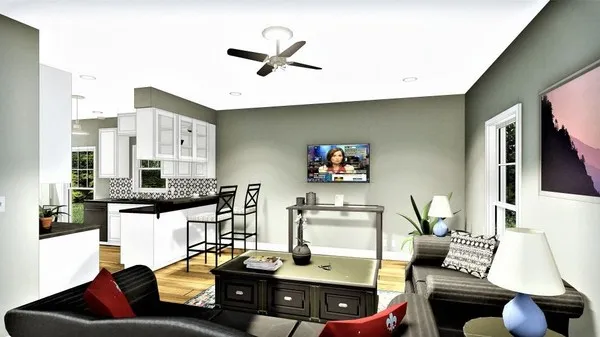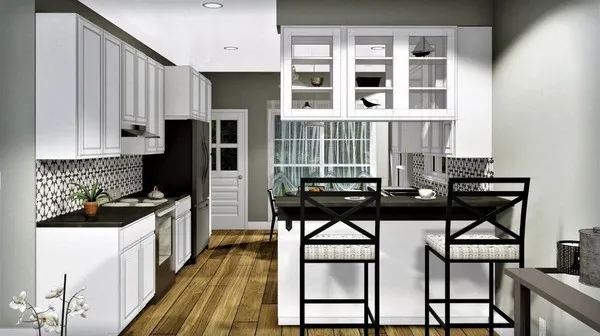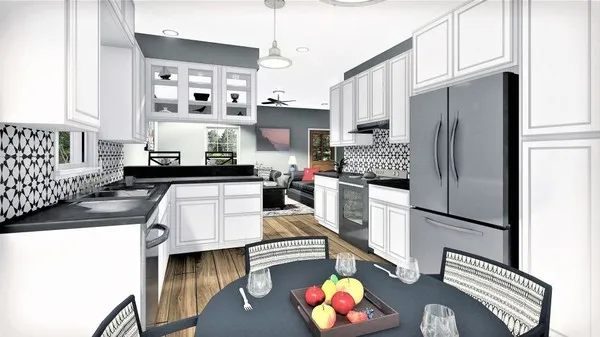Plan No.430621
Spacious Open Floor Plan
This home is small but doesn't lack a thing. Enter the covered porch into this spacious open-floor plan. A large Great Room welcomes you into this charming home. Next you will find a sunny Kitchen/Breakfast Nook along with a raised snack bar. This area has lots of cabinets and a nice sized Laundry Room. For your convenience a pocket door separates the Laundry and a full bath. Just perfect for those muddy days or when the kids come in after playing sports. Bedrooms 2 and 3 are nice sized with lots of closet space. The Master Bedroom is complete with a full bath and Walk-in Closet, not to mention a perfect spot for a personalized library in the built-in book case. We've thought of everything... now it just needs you. Total Living Area may increase with Basement Foundation option. See our garage plan collection. If you order a house and garage plan at the same time, you will get 10% off your total order amount.
Specifications
Total 1260 sq ft
- Main: 1260
- Second: 0
- Third: 0
- Loft/Bonus: 0
- Basement: 0
- Garage: 0
Rooms
- Beds: 3
- Baths: 2
- 1/2 Bath: 0
- 3/4 Bath: 0
Ceiling Height
- Main: 9'0
- Second:
- Third:
- Loft/Bonus:
- Basement:
- Garage:
Details
- Exterior Walls: 2x4
- Garage Type: none
- Width: 46'0
- Depth: 36'0
Roof
- Max Ridge Height: 22'0
- Comments: (Main Floor to Peak)
- Primary Pitch: 8/12
- Secondary Pitch: 0/12

 833–493–0942
833–493–0942