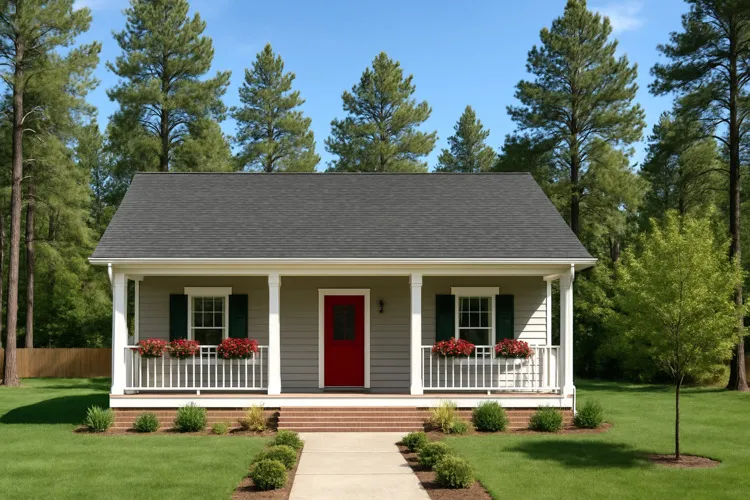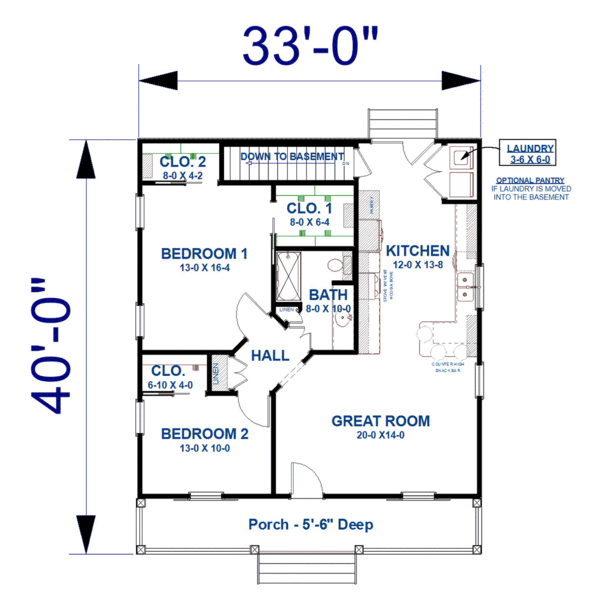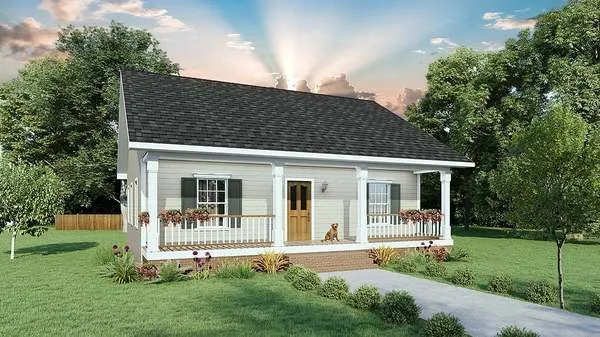Plan No.434801
Welcome to Your Charming Little Cottage
As you enter the home, you'll be greeted by the open concept living area, where the living room, dining area, and kitchen flow seamlessly together. The counter high snack bar in the kitchen provides a convenient and casual space for quick meals or entertainment. Storage is a top priority in this house plan, with walk-in closets in both bedrooms. Bedroom 1 features his and her walk-in closets, offering ample space for all your belongings. The shared bathroom is easily accessible for family and guests, making it practical and functional for everyday use. One of the unique features of this house plan is the option to move the laundry closet to the basement, allowing the owners to create a large pantry in the kitchen. This provides additional storage for groceries, cookware, and other household items, making the kitchen even more efficient and convenient. With its cozy layout, abundant storage, and thoughtful design, this two-bedroom home offers a comfortable and practical living space for modern living. The manageable size of the home makes it easy to maintain, leaving you with more time to enjoy the things you love. See our garage plan collection. If you order a house and garage plan at the same time, you will get 10% off your total order amount.
Specifications
Total 1084 sq ft
- Main: 1084
- Second: 0
- Third: 0
- Loft/Bonus: 0
- Basement: 0
- Garage: 0
Rooms
- Beds: 2
- Baths: 1
- 1/2 Bath: 0
- 3/4 Bath: 0
Ceiling Height
- Main: 9'0
- Second:
- Third:
- Loft/Bonus:
- Basement:
- Garage:
Details
- Exterior Walls: 2x4
- Garage Type: none
- Width: 33'0
- Depth: 40'0
Roof
- Max Ridge Height: 21'8
- Comments: (Main Floor to Peak)
- Primary Pitch: 7/12
- Secondary Pitch: 0/12

 833–493–0942
833–493–0942

