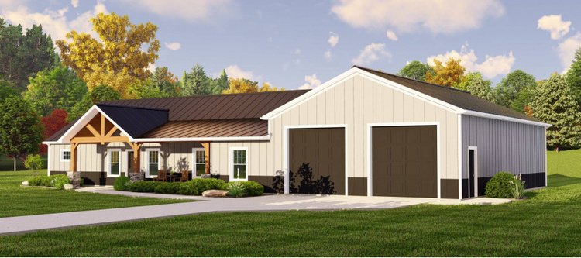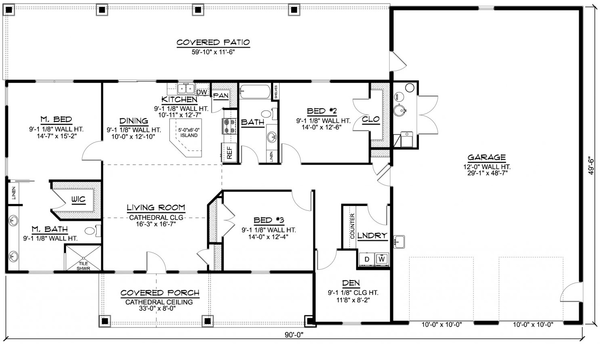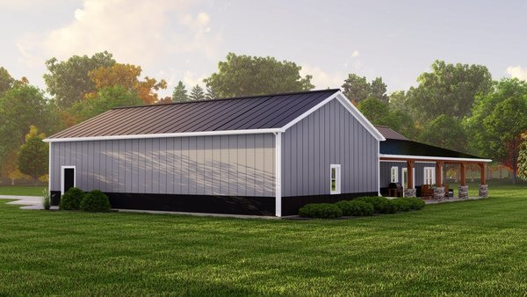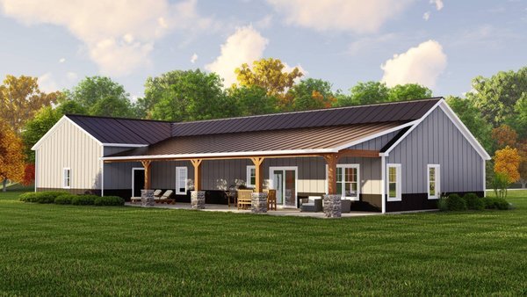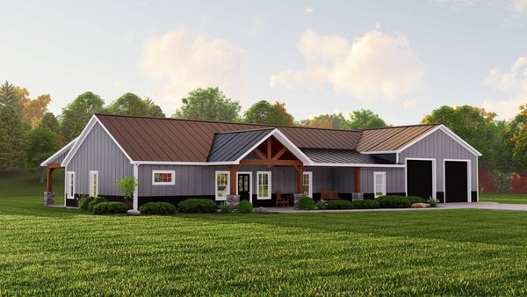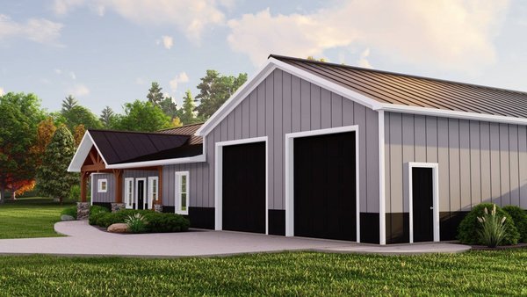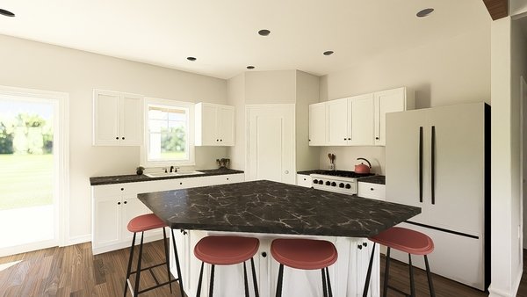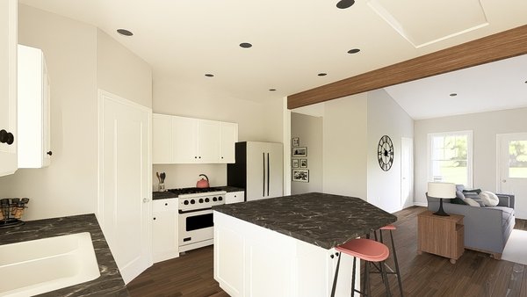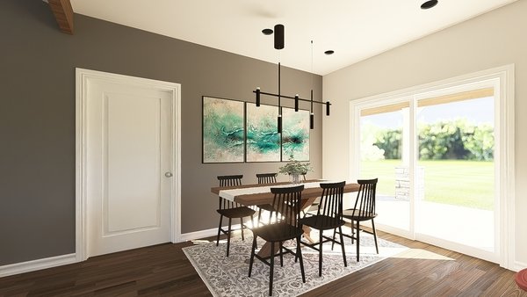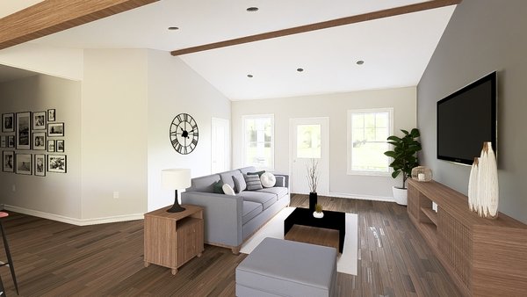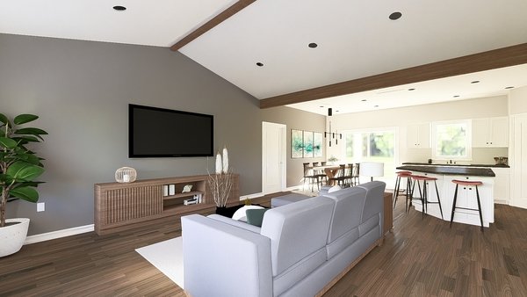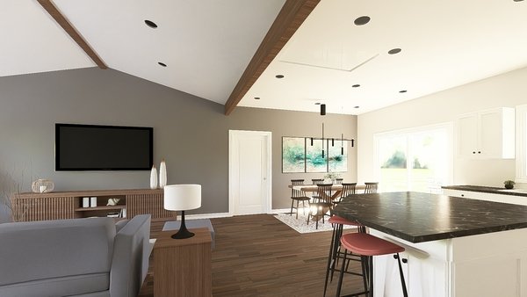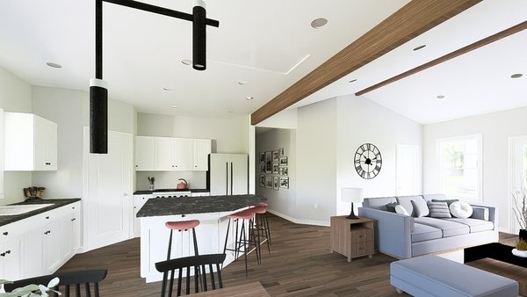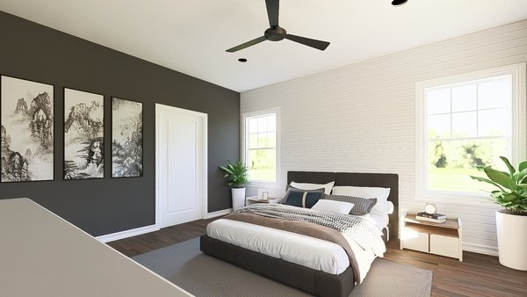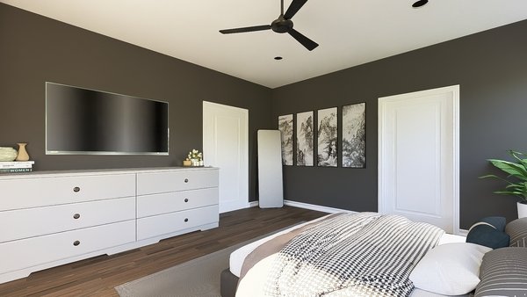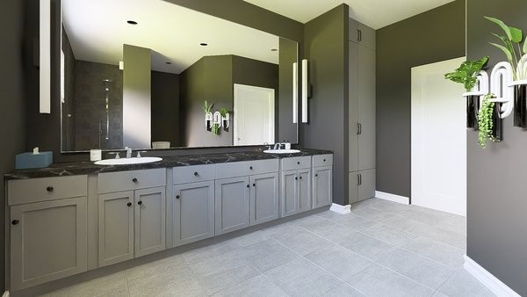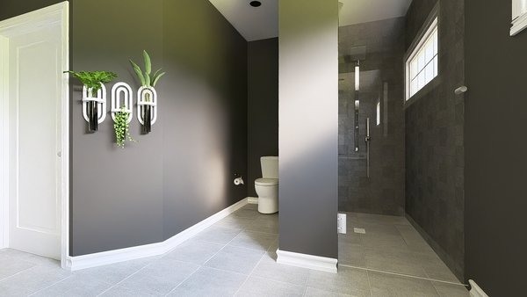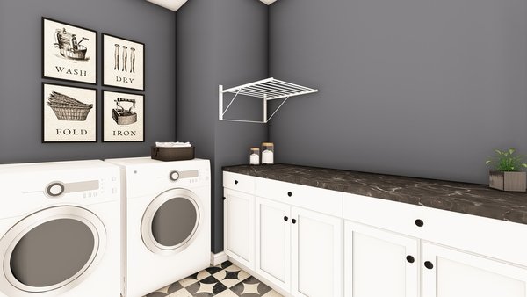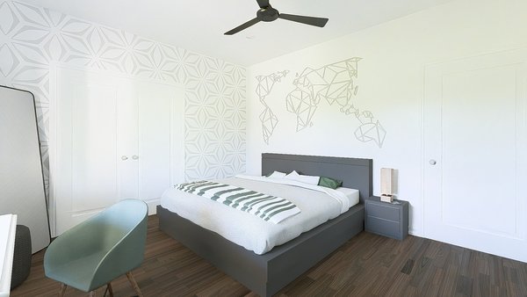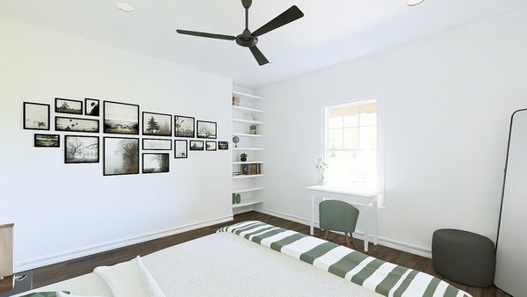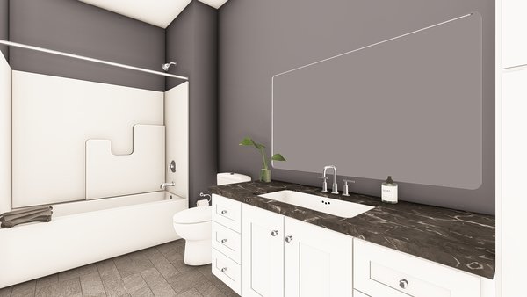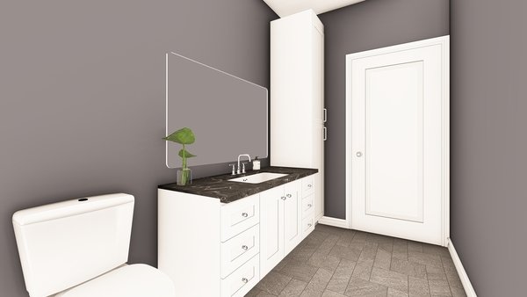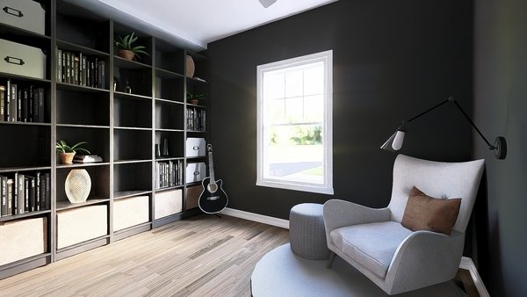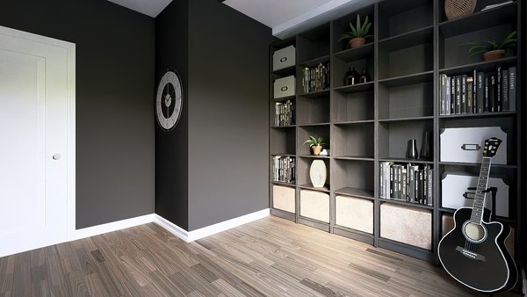Plan No.756981
Craftsman-style Barndominium
This craftsman-style farmhouse, totaling 4,323 square feet, is perfect for a small or growing family. The exterior provides convenient access to the garage and features a welcoming front porch, and expansive covered back porch, perfect for outdoor living. Inside, is an open concept living room, dining room, and kitchen. The primary suite is complete with a spacious private bathroom and walk-in closet. Two secondary bedrooms are opposite the primary suite, with a nearby full bathroom. Adjacent to the secondary bedrooms is a den, providing a perfect retreat for work or relaxation.
Specifications
Total 1896 sq ft
- Main: 1896
- Second: 0
- Third: 0
- Loft/Bonus: 0
- Basement: 0
- Garage: 1485
Rooms
- Beds: 3
- Baths: 2
- 1/2 Bath: 0
- 3/4 Bath: 0
Ceiling Height
- Main: 9'0+
- Second:
- Third:
- Loft/Bonus:
- Basement:
- Garage: 12'0
Details
- Exterior Walls: 2x4
- Garage Type: 2 Car Garage
- Width: 90'0
- Depth: 49'6
Roof
- Max Ridge Height: 18'9
- Comments: (Main Floor to Peak)
- Primary Pitch: 7/12
- Secondary Pitch: 0/12
Add to Cart
Pricing
– westhomeplanners.com
– westhomeplanners.com
Right & Rear – westhomeplanners.com
Rear & Left – westhomeplanners.com
Front & Left – westhomeplanners.com
Front & Right – westhomeplanners.com
Kitchen – westhomeplanners.com
Kitchen – westhomeplanners.com
Dining – westhomeplanners.com
Living – westhomeplanners.com
Living – westhomeplanners.com
Living – westhomeplanners.com
Great Room – westhomeplanners.com
Master Bedroom – westhomeplanners.com
Master Bedroom – westhomeplanners.com
Master Bath – westhomeplanners.com
Master Bath – westhomeplanners.com
Laundry – westhomeplanners.com
Bedroom 2 – westhomeplanners.com
Bedroom 2 – westhomeplanners.com
Bathroom – westhomeplanners.com
Bathroom – westhomeplanners.com
Den – westhomeplanners.com
– westhomeplanners.com
[Back to Search Results]

 833–493–0942
833–493–0942