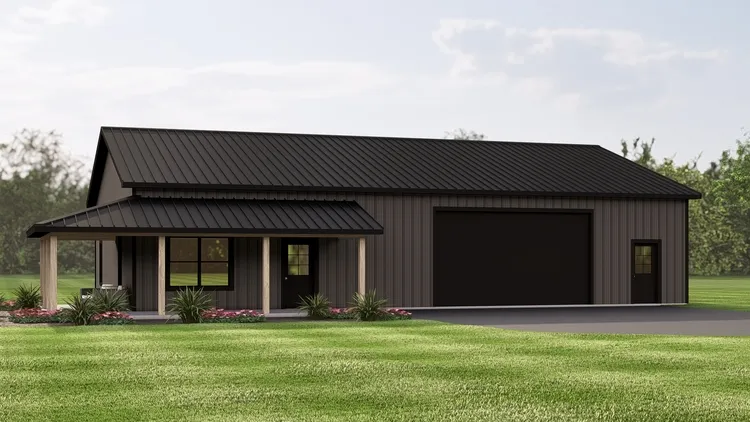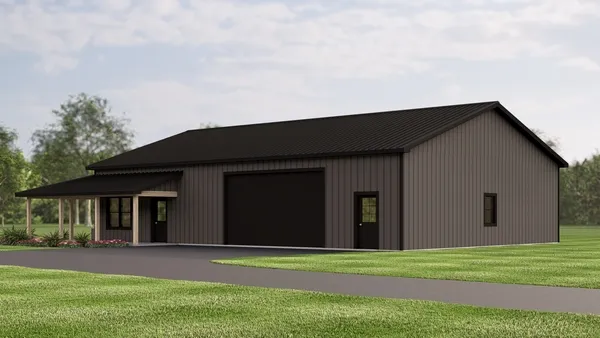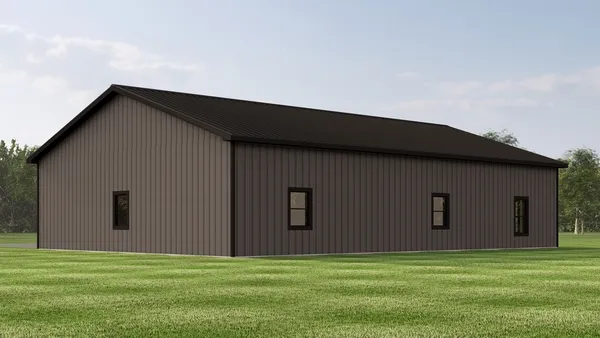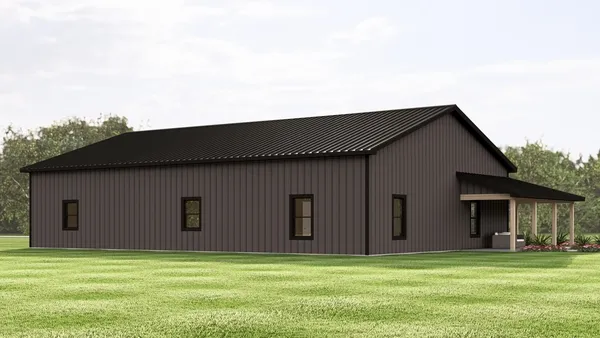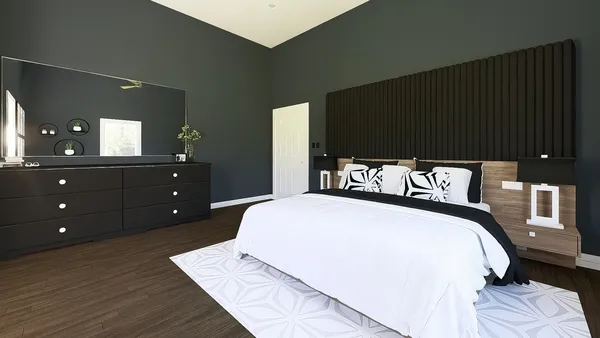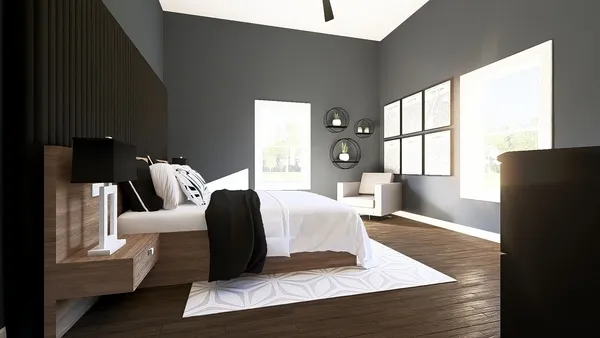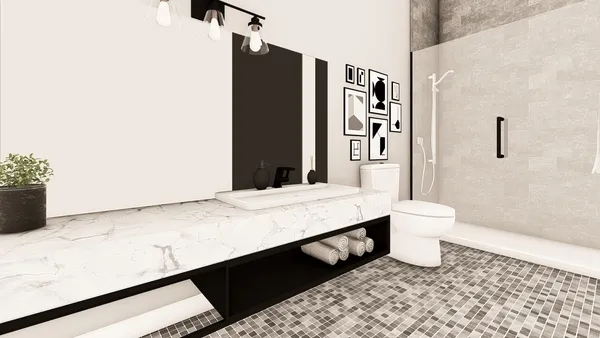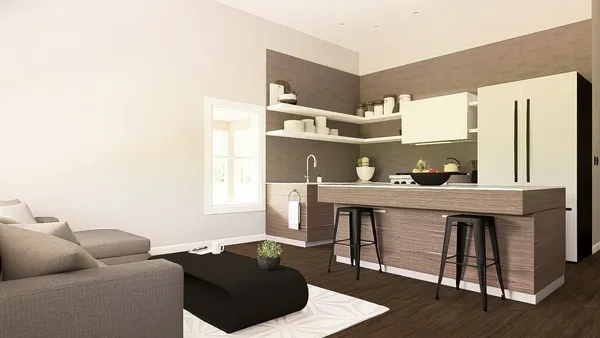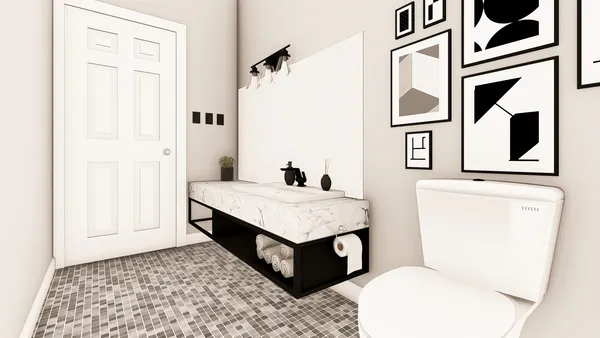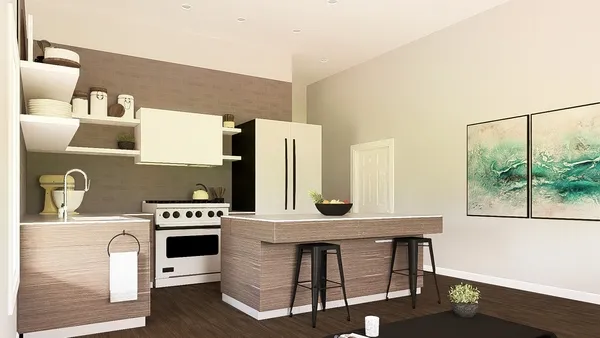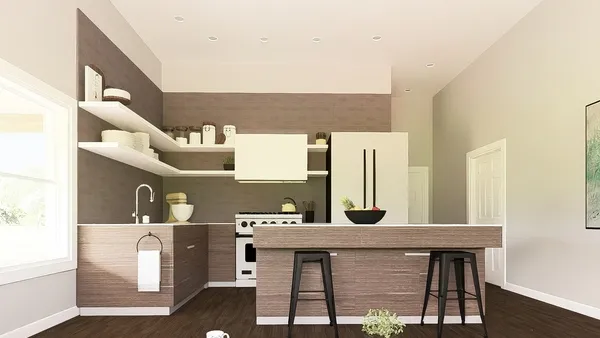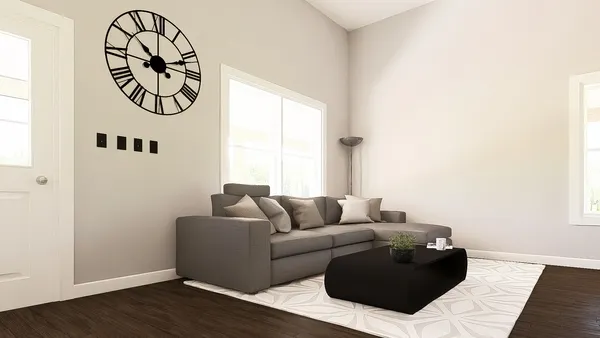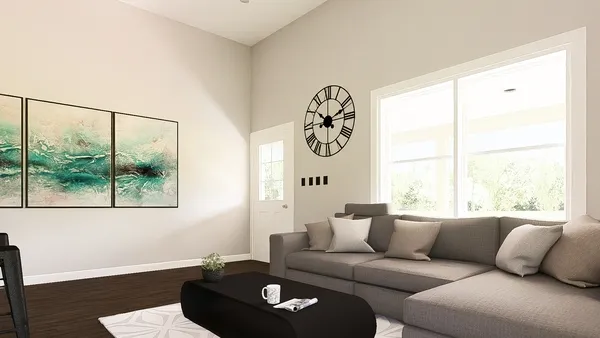Plan No.758570
Ample Garage Space
This single-story, craftsman-style plan, totaling 2,880 square feet, is perfect for individuals who need ample garage space. The exterior provides convenient access to the large garage and features a wrap-around porch. Inside, is an open-concept living room and kitchen. This plan includes a flexible bunk room that can comfortably accommodate multiple guests or be transformed into a private bedroom. A full bathroom is conveniently located nearby, ensuring both comfort and privacy. Main floor area may increase with Basement foundation option.
Specifications
Total 758 sq ft
- Main: 758
- Second: 0
- Third: 0
- Loft/Bonus: 0
- Basement: 0
- Garage: 1762
Rooms
- Beds: 1
- Baths: 1
- 1/2 Bath: 0
- 3/4 Bath: 0
Ceiling Height
- Main: 12'0
- Second:
- Third:
- Loft/Bonus:
- Basement:
- Garage:
Details
- Exterior Walls: 2x6
- Garage Type: 1 Car Garage
- Width: 67'10
- Depth: 50'0
Roof
- Max Ridge Height: 19'6
- Comments: (Main Floor to Peak)
- Primary Pitch: 4/12
- Secondary Pitch: 0/12
Add to Cart
Pricing
– westhomeplanners.com
– westhomeplanners.com
Front & Right – westhomeplanners.com
Right & Rear – westhomeplanners.com
Rear & Left – westhomeplanners.com
Bedroom 1 – westhomeplanners.com
Bedroom 1 – westhomeplanners.com
Bathroom – westhomeplanners.com
Kitchen – westhomeplanners.com
Bathroom – westhomeplanners.com
Kitchen – westhomeplanners.com
Kitchen Island – westhomeplanners.com
Livingroom – westhomeplanners.com
Livingroom & Entry – westhomeplanners.com
[Back to Search Results]

 833–493–0942
833–493–0942